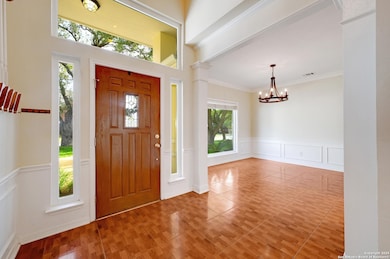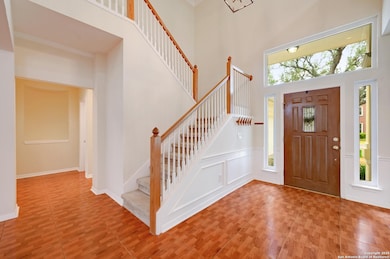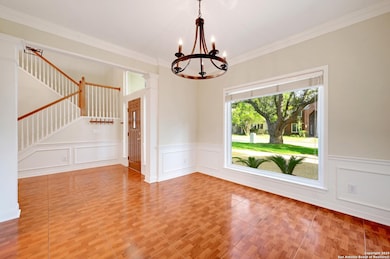1165 Mesa Blanca San Antonio, TX 78248
Woods of Deerfield NeighborhoodEstimated payment $3,945/month
Highlights
- Mature Trees
- Wood Flooring
- Covered Patio or Porch
- Hidden Forest Elementary School Rated A
- Loft
- Breakfast Area or Nook
About This Home
Welcome to 1165 Mesa Blanca, a beautifully maintained two-story home located in the desirable gated community of Blanco Bluffs. With 5 spacious bedrooms, including a primary suite conveniently located on the first floor, and 3.5 bathrooms, this home offers the perfect blend of comfort and functionality. Step inside to find sun-drenched living spaces filled with natural light from expansive picture windows in the dining room, breakfast area, and living room. Enjoy the benefit of updated lighting fixtures throughout, giving each space a fresh and stylish touch. The expansive upstairs loft offers incredible versatility-perfect as a second living area, game room, home office, media space, or even a home gym. Outside, the lush backyard oasis invites you to relax and unwind in total privacy-ideal for morning coffee or evening gatherings. Perfectly situated in North Central San Antonio, this home offers quick access to Loop 1604, I-10, Highway 281, and the airport, making commuting and travel a breeze. Don't miss your chance to own this gem in a prime location! OPEN HOUSE THIS SUN AUG. 17TH FROM 11AM-1PM!!!
Listing Agent
Alui Alton
Keller Williams Heritage Listed on: 05/15/2025
Home Details
Home Type
- Single Family
Est. Annual Taxes
- $11,890
Year Built
- Built in 1994
Lot Details
- 8,756 Sq Ft Lot
- Fenced
- Sprinkler System
- Mature Trees
HOA Fees
- $77 Monthly HOA Fees
Home Design
- Slab Foundation
- Composition Roof
- Stucco
Interior Spaces
- 3,205 Sq Ft Home
- Property has 2 Levels
- Ceiling Fan
- Chandelier
- Double Pane Windows
- Window Treatments
- Living Room with Fireplace
- Loft
- Fire and Smoke Detector
Kitchen
- Breakfast Area or Nook
- Eat-In Kitchen
- Built-In Oven
- Cooktop
- Microwave
- Dishwasher
- Disposal
Flooring
- Wood
- Carpet
- Ceramic Tile
Bedrooms and Bathrooms
- 5 Bedrooms
Laundry
- Laundry on upper level
- Washer Hookup
Parking
- 2 Car Attached Garage
- Garage Door Opener
Outdoor Features
- Covered Patio or Porch
- Rain Gutters
Schools
- Hidden For Elementary School
- Bradley Middle School
- Churchill High School
Utilities
- Central Heating and Cooling System
- Cable TV Available
Listing and Financial Details
- Legal Lot and Block 49 / 1
- Assessor Parcel Number 183950010490
Community Details
Overview
- $300 HOA Transfer Fee
- Trio HOA
- Built by Pulte
- Blanco Bluffs Subdivision
- Mandatory home owners association
Security
- Controlled Access
Map
Home Values in the Area
Average Home Value in this Area
Tax History
| Year | Tax Paid | Tax Assessment Tax Assessment Total Assessment is a certain percentage of the fair market value that is determined by local assessors to be the total taxable value of land and additions on the property. | Land | Improvement |
|---|---|---|---|---|
| 2025 | -- | $520,230 | $108,020 | $412,210 |
| 2024 | -- | $523,470 | $96,440 | $427,030 |
| 2023 | $3,166 | $455,129 | $96,440 | $415,170 |
| 2022 | $10,210 | $413,754 | $87,660 | $353,470 |
| 2021 | $9,609 | $376,140 | $73,800 | $302,340 |
| 2020 | $9,121 | $351,720 | $67,790 | $283,930 |
| 2019 | $9,322 | $350,000 | $56,760 | $293,240 |
| 2018 | $8,800 | $329,600 | $56,760 | $272,840 |
| 2017 | $8,219 | $305,000 | $56,760 | $248,240 |
| 2016 | $8,019 | $297,560 | $56,760 | $240,800 |
| 2015 | $5,140 | $277,178 | $38,870 | $240,800 |
| 2014 | $5,140 | $251,980 | $0 | $0 |
Property History
| Date | Event | Price | Change | Sq Ft Price |
|---|---|---|---|---|
| 08/09/2025 08/09/25 | For Rent | $3,375 | 0.0% | -- |
| 05/28/2025 05/28/25 | Price Changed | $540,000 | +0.9% | $168 / Sq Ft |
| 05/15/2025 05/15/25 | For Sale | $535,000 | +3.1% | $167 / Sq Ft |
| 11/06/2023 11/06/23 | Sold | -- | -- | -- |
| 10/23/2023 10/23/23 | Pending | -- | -- | -- |
| 10/13/2023 10/13/23 | For Sale | $519,000 | -- | $162 / Sq Ft |
Purchase History
| Date | Type | Sale Price | Title Company |
|---|---|---|---|
| Deed | -- | None Listed On Document | |
| Vendors Lien | -- | Chicago Title | |
| Warranty Deed | -- | -- |
Mortgage History
| Date | Status | Loan Amount | Loan Type |
|---|---|---|---|
| Open | $525,050 | VA | |
| Closed | $524,000 | VA | |
| Previous Owner | $40,000 | No Value Available | |
| Previous Owner | $157,650 | No Value Available |
Source: San Antonio Board of REALTORS®
MLS Number: 1867102
APN: 18395-001-0490
- 17111 Blanco Trail
- 1145 Mesa Blanca
- 1302 Brook Bluff
- 17419 Oak Canyon
- 17415 Shady Canyon Dr
- 17411 Canyon Boulder
- 1415 Canyon Brook
- 17228 Old Lyme Unit 1801
- 17226 Old Lyme Unit 1802
- 17227 Old Lyme Unit 2002
- 17224 Beacon Woods Unit 1503
- 17223 Old Lyme Unit 2004
- 17202 Vardon Way Unit 2402
- 3 Imperial Way
- 17227 Saint Andrews Unit 2903
- 17227 Pebble Beach Unit J903
- 22 Royal Gardens Dr
- 16930 Hidden Timber Wood
- 16923 Hidden Timber Wood
- 16819 Summer Creek Dr
- 1223 Golden Pond
- 107 Talavera Pkwy
- 1734 N Loop 1604 W
- 18127 Brookwood Forest
- 1207 Fawn Haven
- 1703 N Loop 1604 W
- 16817 Brookwood
- 2342 Fountain Way
- 190 Da Vinci
- 15931 Mission Ridge
- 625 Paseo Canada St
- 1054 La Tierra
- 16650 Huebner Rd
- 33 Montaigne
- 18926 Las Vistas
- 607 Monet
- 18306 Beargrass Ct
- 19950 Huebner Rd
- 19114 Autumn Garden
- 18434 Rogers Bend






