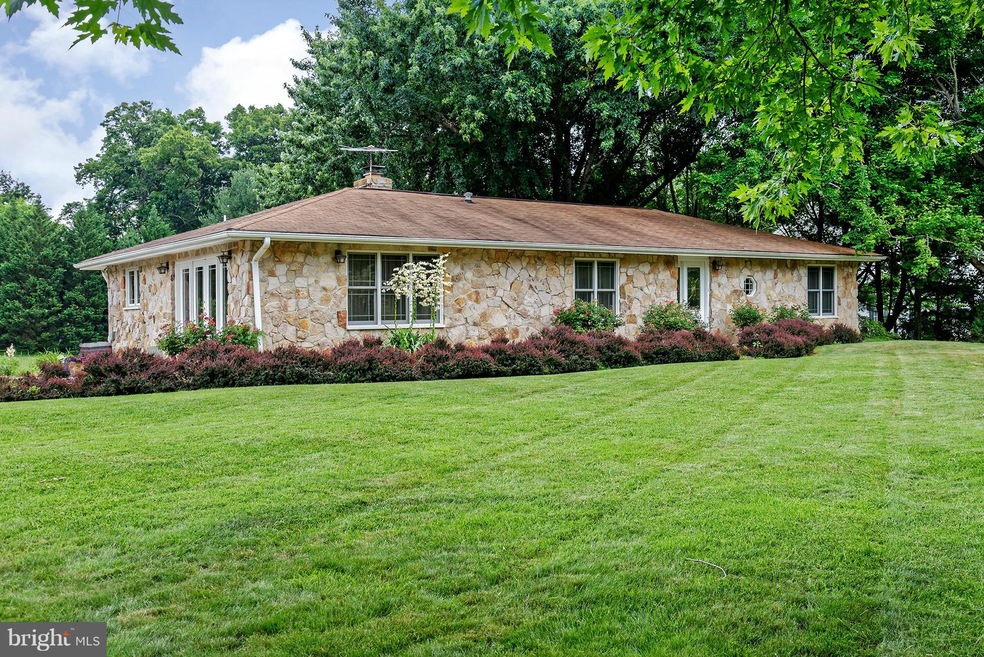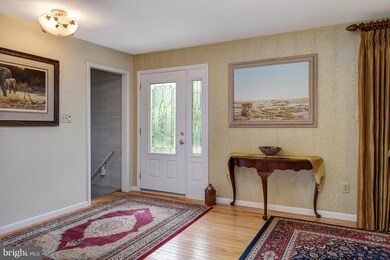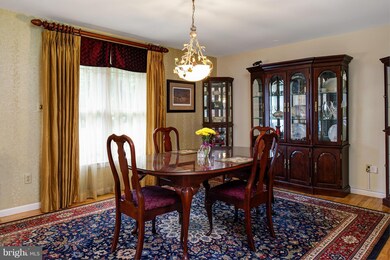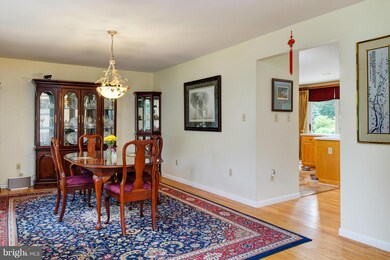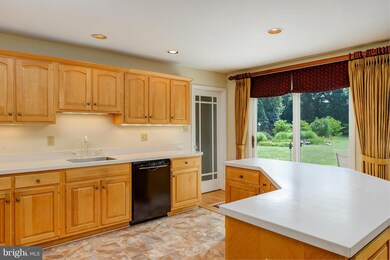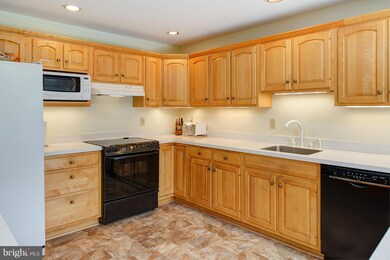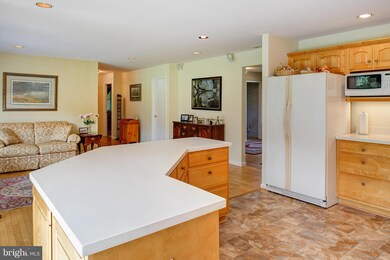
1165 Reston Ave Herndon, VA 20170
North Reston NeighborhoodHighlights
- 2.53 Acre Lot
- Deck
- Rambler Architecture
- Forestville Elementary School Rated A
- Traditional Floor Plan
- Wood Flooring
About This Home
As of January 2022Your own private oasis! Park-like, tranquil setting just minutes from the hustle and bustle of northern VA! Gated Entry leads to over 2 1/2 acres of peaceful seclusion! 2 level stone rambler features an updated kitchen with resin countertops, maple cabinets, & spacious island! Hardwood floors in the Foyer, D.R., & F.R.! Bamboo Flooring in Bdrm. #3/Office! Recessed Lighting! Langley H.S.!
Last Agent to Sell the Property
Weichert, REALTORS License #0225112698 Listed on: 07/07/2016

Home Details
Home Type
- Single Family
Est. Annual Taxes
- $5,969
Year Built
- Built in 1980
Lot Details
- 2.53 Acre Lot
- Property is Fully Fenced
- Property is in very good condition
- Property is zoned 110
Home Design
- Rambler Architecture
- Wood Siding
- Stone Siding
Interior Spaces
- Property has 2 Levels
- Traditional Floor Plan
- Built-In Features
- Ceiling Fan
- Recessed Lighting
- 1 Fireplace
- Double Pane Windows
- Vinyl Clad Windows
- Window Treatments
- French Doors
- Sliding Doors
- Insulated Doors
- Entrance Foyer
- Family Room Off Kitchen
- Combination Kitchen and Living
- Dining Room
- Game Room
- Wood Flooring
- Security Gate
Kitchen
- Electric Oven or Range
- Self-Cleaning Oven
- Stove
- Dishwasher
- Kitchen Island
Bedrooms and Bathrooms
- 3 Main Level Bedrooms
- En-Suite Primary Bedroom
- En-Suite Bathroom
- 2 Full Bathrooms
Laundry
- Laundry Room
- Dryer
- Washer
Partially Finished Basement
- Walk-Up Access
- Rear Basement Entry
- Sump Pump
- Shelving
Parking
- Driveway
- Off-Street Parking
Outdoor Features
- Deck
Schools
- Forestville Elementary School
- Cooper Middle School
- Langley High School
Utilities
- Humidifier
- Forced Air Zoned Heating and Cooling System
- Heating System Uses Natural Gas
- Heat Pump System
- Vented Exhaust Fan
- Well
- Electric Water Heater
- Septic Tank
Community Details
- No Home Owners Association
Listing and Financial Details
- Tax Lot 4
- Assessor Parcel Number 11-2-3- -4
Ownership History
Purchase Details
Home Financials for this Owner
Home Financials are based on the most recent Mortgage that was taken out on this home.Purchase Details
Home Financials for this Owner
Home Financials are based on the most recent Mortgage that was taken out on this home.Purchase Details
Home Financials for this Owner
Home Financials are based on the most recent Mortgage that was taken out on this home.Similar Homes in Herndon, VA
Home Values in the Area
Average Home Value in this Area
Purchase History
| Date | Type | Sale Price | Title Company |
|---|---|---|---|
| Warranty Deed | $970,000 | Ekko Title | |
| Warranty Deed | $970,000 | Ekko Title | |
| Warranty Deed | $684,400 | Ekko Title | |
| Deed | $252,000 | -- |
Mortgage History
| Date | Status | Loan Amount | Loan Type |
|---|---|---|---|
| Previous Owner | $479,080 | New Conventional | |
| Previous Owner | $201,600 | New Conventional |
Property History
| Date | Event | Price | Change | Sq Ft Price |
|---|---|---|---|---|
| 01/05/2022 01/05/22 | Sold | $970,000 | +2.1% | $462 / Sq Ft |
| 12/01/2021 12/01/21 | Pending | -- | -- | -- |
| 11/19/2021 11/19/21 | For Sale | $950,000 | +38.8% | $452 / Sq Ft |
| 08/29/2016 08/29/16 | Sold | $684,400 | 0.0% | $245 / Sq Ft |
| 07/09/2016 07/09/16 | Pending | -- | -- | -- |
| 07/07/2016 07/07/16 | For Sale | $684,400 | -- | $245 / Sq Ft |
Tax History Compared to Growth
Tax History
| Year | Tax Paid | Tax Assessment Tax Assessment Total Assessment is a certain percentage of the fair market value that is determined by local assessors to be the total taxable value of land and additions on the property. | Land | Improvement |
|---|---|---|---|---|
| 2024 | $9,627 | $830,960 | $495,000 | $335,960 |
| 2023 | $9,463 | $838,570 | $495,000 | $343,570 |
| 2022 | $8,772 | $767,160 | $475,000 | $292,160 |
| 2021 | $7,715 | $657,460 | $435,000 | $222,460 |
| 2020 | $7,781 | $657,460 | $435,000 | $222,460 |
| 2019 | $7,663 | $647,460 | $425,000 | $222,460 |
| 2018 | $7,446 | $647,460 | $425,000 | $222,460 |
| 2017 | $7,517 | $647,460 | $425,000 | $222,460 |
| 2016 | $6,312 | $544,860 | $425,000 | $119,860 |
| 2015 | $5,969 | $534,860 | $415,000 | $119,860 |
| 2014 | $5,997 | $538,570 | $415,000 | $123,570 |
Agents Affiliated with this Home
-
G
Seller's Agent in 2022
Gitte Long
Redfin Corporation
-

Buyer's Agent in 2022
Lex Lianos
Compass
(703) 340-7470
5 in this area
191 Total Sales
-

Seller's Agent in 2016
Chris Cochran
Weichert Corporate
(703) 593-4954
1 in this area
14 Total Sales
-

Buyer's Agent in 2016
Catherine Mensah-Morgan
Samson Properties
(703) 303-9999
36 Total Sales
Map
Source: Bright MLS
MLS Number: 1002057401
APN: 0112-03-0004
- 11400 Towering Oak Way
- 1249 Wild Hawthorn Way
- 0 Caris Glenne Outlot B
- 11665 Gilman Ln
- 1246 Vintage Place
- 1050 Northfalls Ct
- 1051 Northfalls Ct
- 11608 Leesburg Pike
- 11610 Leesburg Pike
- 11603 Auburn Grove Ct
- 11681 Gilman Ln
- 1236 Weatherstone Ct
- 11402 Gate Hill Place Unit 63
- 11703 Sugarland Rd
- 11408 Gate Hill Place Unit F
- 1011 Preserve Ct
- 1092 Loran Ct
- 1307 Windleaf Dr Unit 139
- 11706 Leesburg Pike
- 11102 Bowen Ave
