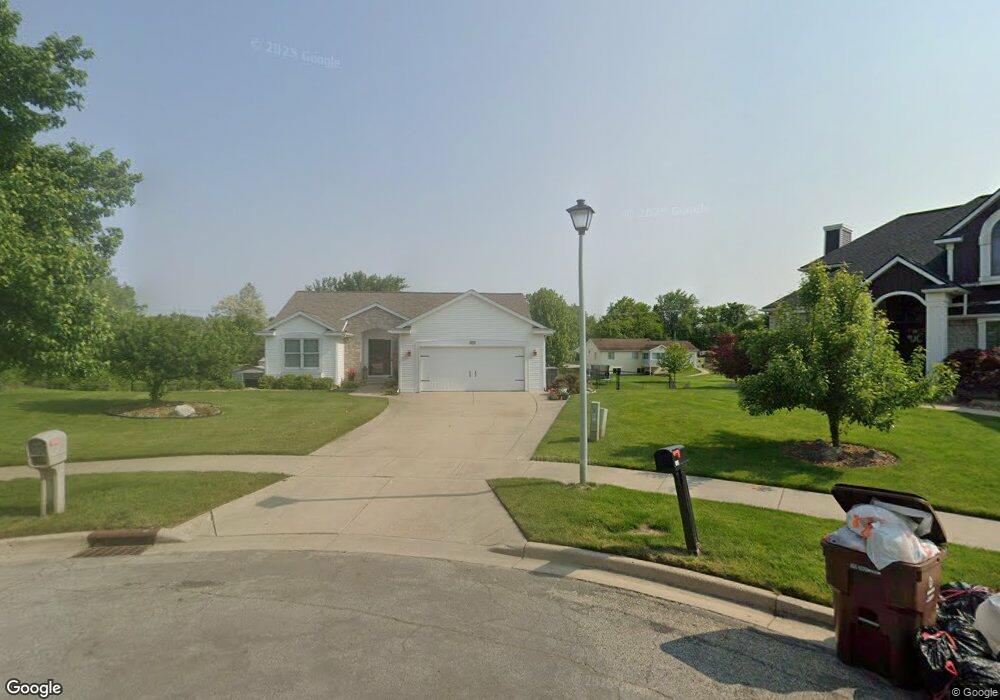1165 Thornwyk Dr NW Grand Rapids, MI 49534
Estimated Value: $413,456 - $492,000
5
Beds
4
Baths
2,701
Sq Ft
$166/Sq Ft
Est. Value
About This Home
This home is located at 1165 Thornwyk Dr NW, Grand Rapids, MI 49534 and is currently estimated at $447,864, approximately $165 per square foot. 1165 Thornwyk Dr NW is a home located in Kent County with nearby schools including Zinser Elementary School, Kenowa Hills Middle School, and Kenowa Hills High School.
Ownership History
Date
Name
Owned For
Owner Type
Purchase Details
Closed on
Apr 7, 2006
Sold by
Miller James M and Miller Amy R
Bought by
Fay Mark and Fay Katherine M
Current Estimated Value
Home Financials for this Owner
Home Financials are based on the most recent Mortgage that was taken out on this home.
Original Mortgage
$177,300
Outstanding Balance
$102,065
Interest Rate
6.39%
Mortgage Type
Fannie Mae Freddie Mac
Estimated Equity
$345,799
Purchase Details
Closed on
Nov 15, 2002
Sold by
Miller James M and Miller Amy
Bought by
Miller James M and Miller Amy R
Home Financials for this Owner
Home Financials are based on the most recent Mortgage that was taken out on this home.
Original Mortgage
$158,200
Interest Rate
6.25%
Purchase Details
Closed on
Jan 23, 1998
Sold by
Schmidt Thomas P
Bought by
Miller James M and Fay Mark
Purchase Details
Closed on
Jun 17, 1996
Bought by
Schmidt Thomas P and Fay Mark
Create a Home Valuation Report for This Property
The Home Valuation Report is an in-depth analysis detailing your home's value as well as a comparison with similar homes in the area
Home Values in the Area
Average Home Value in this Area
Purchase History
| Date | Buyer | Sale Price | Title Company |
|---|---|---|---|
| Fay Mark | $197,000 | None Available | |
| Miller James M | -- | -- | |
| Miller James M | $145,000 | -- | |
| Schmidt Thomas P | $37,900 | -- |
Source: Public Records
Mortgage History
| Date | Status | Borrower | Loan Amount |
|---|---|---|---|
| Open | Fay Mark | $177,300 | |
| Previous Owner | Miller James M | $158,200 |
Source: Public Records
Tax History Compared to Growth
Tax History
| Year | Tax Paid | Tax Assessment Tax Assessment Total Assessment is a certain percentage of the fair market value that is determined by local assessors to be the total taxable value of land and additions on the property. | Land | Improvement |
|---|---|---|---|---|
| 2025 | $3,084 | $177,100 | $0 | $0 |
| 2024 | $3,084 | $161,700 | $0 | $0 |
| 2023 | $2,950 | $158,700 | $0 | $0 |
| 2022 | $3,173 | $148,700 | $0 | $0 |
| 2021 | $3,092 | $137,100 | $0 | $0 |
| 2020 | $2,714 | $135,800 | $0 | $0 |
| 2019 | $4,870 | $124,600 | $0 | $0 |
| 2018 | $2,934 | $118,500 | $0 | $0 |
| 2017 | $2,826 | $105,700 | $0 | $0 |
| 2016 | $2,616 | $99,100 | $0 | $0 |
| 2015 | $2,471 | $99,100 | $0 | $0 |
| 2013 | -- | $93,700 | $0 | $0 |
Source: Public Records
Map
Nearby Homes
- 1092 Kensington St NW Unit 42
- 1034 Country Gardens NW Unit 29
- 927 Ironwood Cir NW
- 1513 Browning Dr
- 1524 Stark Ave NW
- 4440 Jardin Dr NW Unit 168
- 1537 Browning Dr
- 761 Saint Clair Ave NW
- 4256 W Grand Blvd NW
- 4598 Gardens Blvd NW
- 1869 Wilson Ave NW
- 1163 Maple Leaf Ln NW
- 4676 Gardens Blvd NW
- 595 Westway Dr NW
- 3518 Sunrise Ln NW
- 519 Faircrest Ave NW
- 611 Northway Dr NW
- 1596 Geddes Ave NW
- 621 Waterford Village Dr
- The Austen Plan at Waterford Village
- 1151 Thornwyk Dr NW
- 1148 Thornwyk Dr NW
- 4056 Leonard St NW
- 4064 Leonard St NW
- 4048 Leonard St NW
- 1139 Thornwyk Dr NW
- 4037 Carrington Dr NW
- 4040 Leonard St NW
- 4033 Carrington Dr NW
- 1125 Thornwyk Dr NW
- 4032 Leonard St NW
- 4029 Carrington Dr NW
- 1158 Kensington St NW
- 1158 Kensington St NW Unit 7
- 1164 Kensington St NW Unit 6
- 1156 Kensington St NW
- 4061 Leonard St NW
- 1178 Kensington St NW
- 1111 Thornwyk Dr NW
- 4081 Leonard St NW
