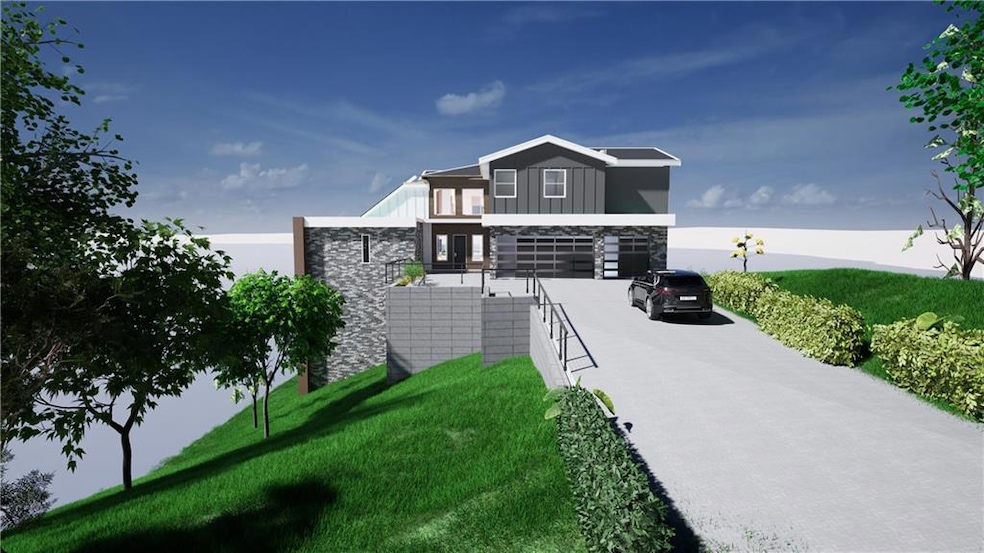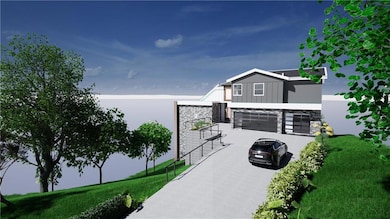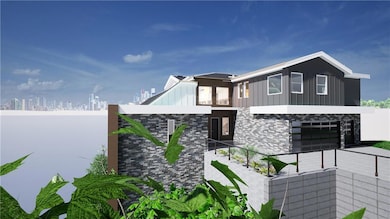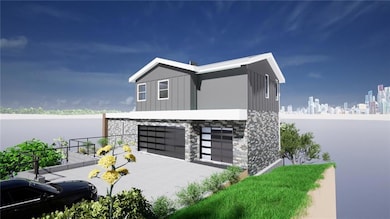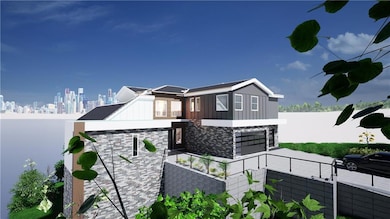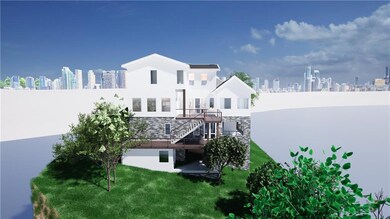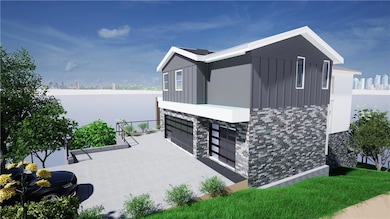1165 Veltre Cir SW Atlanta, GA 30311
Audubon Forest NeighborhoodEstimated payment $4,676/month
Highlights
- Open-Concept Dining Room
- Fireplace in Primary Bedroom
- Property is near public transit
- New Construction
- Contemporary Architecture
- Oversized primary bedroom
About This Home
Welcome to a contemporary architectural masterpiece that redefines modern luxury living with a timeless Atlanta address. Nestled on a sprawling .48 acre lot at 1165 Veltre Circle this to be built 5 bedroom 5 full bath 1 half bath residence will showcase unparalleled design sophistication and craftsmanship across 8,784 total square feet.Step through the grand two story foyer and experience an immediate sense of volume and elegance. The main level features an open modern layout with hardwood flooring a two story great room and expansive windows framing beautiful natural light. The owners suite on the main level offers ultimate convenience complete with a fireplace and a private laundry room.The upper level hosts four spacious ensuite bedrooms each designed for comfort and privacy. With two fireplaces this home brings warmth ambiance and architectural distinction to its modern aesthetic.
A full daylight basement and sub basement provide limitless opportunities perfect for a theater gym second living space or guest retreat. These levels can be finished upon request. A three car garage with EV charging further enhances the homes forward thinking design.
This residence at 1165 Veltre Circle is more than a home it is a symphony of luxury innovation and timeless appeal. Construction has not yet begun allowing for customization and personalized selections. Price is subject to increase as construction progresses.
Schedule your private builder consultation to explore floor plans finishes and next steps.
Home is TO BE BUILT.
Home Details
Home Type
- Single Family
Est. Annual Taxes
- $1,075
Year Built
- New Construction
Lot Details
- 0.43 Acre Lot
- Private Yard
- Back Yard
Parking
- 2 Car Attached Garage
- Front Facing Garage
- Driveway Level
Home Design
- Contemporary Architecture
- Brick Exterior Construction
- Composition Roof
Interior Spaces
- 8,784 Sq Ft Home
- 3-Story Property
- Ceiling height of 10 feet on the main level
- Double Sided Fireplace
- Insulated Windows
- Two Story Entrance Foyer
- Family Room with Fireplace
- 3 Fireplaces
- Great Room
- Living Room with Fireplace
- Open-Concept Dining Room
- Breakfast Room
- Bonus Room
- Wood Flooring
- Neighborhood Views
- Laundry Room
Kitchen
- Open to Family Room
- Walk-In Pantry
- Double Oven
- Gas Cooktop
- Range Hood
- Microwave
- Dishwasher
- Disposal
Bedrooms and Bathrooms
- Oversized primary bedroom
- 5 Bedrooms | 1 Primary Bedroom on Main
- Fireplace in Primary Bedroom
- Walk-In Closet
- Dual Vanity Sinks in Primary Bathroom
- Separate Shower in Primary Bathroom
Finished Basement
- Basement Fills Entire Space Under The House
- Finished Basement Bathroom
- Stubbed For A Bathroom
Home Security
- Carbon Monoxide Detectors
- Fire and Smoke Detector
Eco-Friendly Details
- Energy-Efficient Appliances
Outdoor Features
- Balcony
- Front Porch
Location
- Property is near public transit
- Property is near schools
- Property is near the Beltline
Schools
- Beecher Hills Elementary School
- Jean Childs Young Middle School
Utilities
- Central Heating and Cooling System
- Heating System Uses Natural Gas
- Cable TV Available
Listing and Financial Details
- Home warranty included in the sale of the property
- Assessor Parcel Number 14 021500030710
Community Details
Overview
- Electric Vehicle Charging Station
Recreation
- Trails
Map
Home Values in the Area
Average Home Value in this Area
Tax History
| Year | Tax Paid | Tax Assessment Tax Assessment Total Assessment is a certain percentage of the fair market value that is determined by local assessors to be the total taxable value of land and additions on the property. | Land | Improvement |
|---|---|---|---|---|
| 2025 | $838 | $26,280 | $26,280 | -- |
| 2023 | $1,088 | $26,280 | $26,280 | $0 |
| 2022 | $1,064 | $26,280 | $26,280 | $0 |
| 2021 | $1,053 | $12,800 | $12,800 | $0 |
| 2020 | $518 | $12,640 | $12,640 | $0 |
| 2019 | $451 | $23,240 | $23,240 | $0 |
| 2018 | $939 | $22,680 | $22,680 | $0 |
| 2017 | $218 | $5,040 | $5,040 | $0 |
| 2016 | $218 | $5,040 | $5,040 | $0 |
| 2015 | $413 | $5,040 | $5,040 | $0 |
| 2014 | $229 | $5,040 | $5,040 | $0 |
Property History
| Date | Event | Price | List to Sale | Price per Sq Ft | Prior Sale |
|---|---|---|---|---|---|
| 11/19/2025 11/19/25 | For Sale | $870,000 | +1640.0% | $99 / Sq Ft | |
| 09/27/2021 09/27/21 | Sold | $50,000 | -8.9% | -- | View Prior Sale |
| 09/18/2021 09/18/21 | Pending | -- | -- | -- | |
| 04/16/2021 04/16/21 | For Sale | $54,900 | +9.8% | -- | |
| 04/16/2021 04/16/21 | Off Market | $50,000 | -- | -- | |
| 02/01/2021 02/01/21 | For Sale | $54,900 | +9.8% | -- | |
| 02/01/2021 02/01/21 | Off Market | $50,000 | -- | -- | |
| 01/14/2021 01/14/21 | Price Changed | $54,900 | -8.3% | -- | |
| 01/06/2021 01/06/21 | For Sale | $59,900 | +19.8% | -- | |
| 01/06/2021 01/06/21 | Off Market | $50,000 | -- | -- | |
| 12/16/2020 12/16/20 | For Sale | $59,900 | +19.8% | -- | |
| 12/16/2020 12/16/20 | Off Market | $50,000 | -- | -- | |
| 09/16/2020 09/16/20 | For Sale | $59,900 | +19.8% | -- | |
| 09/16/2020 09/16/20 | Off Market | $50,000 | -- | -- | |
| 08/16/2020 08/16/20 | For Sale | $59,900 | +19.8% | -- | |
| 08/16/2020 08/16/20 | Off Market | $50,000 | -- | -- | |
| 06/01/2020 06/01/20 | For Sale | $59,900 | +19.8% | -- | |
| 06/01/2020 06/01/20 | Off Market | $50,000 | -- | -- | |
| 05/30/2020 05/30/20 | Price Changed | $59,900 | -14.3% | -- | |
| 04/01/2020 04/01/20 | For Sale | $69,900 | +39.8% | -- | |
| 04/01/2020 04/01/20 | Off Market | $50,000 | -- | -- | |
| 12/06/2019 12/06/19 | For Sale | $69,900 | -- | -- |
Purchase History
| Date | Type | Sale Price | Title Company |
|---|---|---|---|
| Quit Claim Deed | -- | -- | |
| Warranty Deed | $50,000 | -- |
Source: First Multiple Listing Service (FMLS)
MLS Number: 7683066
APN: 14-0215-0003-071-0
- 1173 Veltre Cir SW
- 2694 Benjamin E Mays Dr SW
- 1110 Oriole Dr SW
- 2764 Veltre Place SW
- 1162 N Shore Dr SW
- 1245 Shore Dr SW
- 1206 Tuckawanna Dr SW
- 0 Benjamin E Mays Dr SW Unit 7588232
- 0 Benjamin E Mays Dr SW Unit 10593765
- 970 Tuckawanna Dr SW
- 0 Audubon Cir SW Unit 7618210
- 0 Audubon Cir SW Unit 10567383
- 1351 Harbin Rd SW
- 1316 Adams Dr SW
- 835 Lynn Cir SW
- 2418 Bolling Brook Dr SW
- 3074 Cascade Rd SW
- 969 Mount Airy Dr SW
- 805 Lynn Cir SW
- 1415 Dodson Dr SW
- 2410 Benjamin E Mays Dr SW
- 735 Chickadee Ct SW
- 2418 Bolling Brook Dr SW
- 2337 Ashmel Ct SW Unit Ashmel Inn Apartment
- 2361 Beecher Rd SW
- 2333 Beecher Rd SW
- 2319 Beecher Rd SW
- 2218 Belvedere Ave SW
- 2229 Beecher Cir SW
- 2222 Beecher Cir SW
- 2174 Beecher Rd SW
- 2158 Beecher Rd SW Unit A
- 2158 Beecher Rd SW Unit A
- 2191 Beecher Cir SW
- 2178 Bollingbrook Dr SW
- 1708 Devon Dr SW
- 2100 Cascade Rd SW Unit ID1233220P
- 2100 Cascade Rd SW Unit ID1237090P
- 2929 Landrum Dr SW
