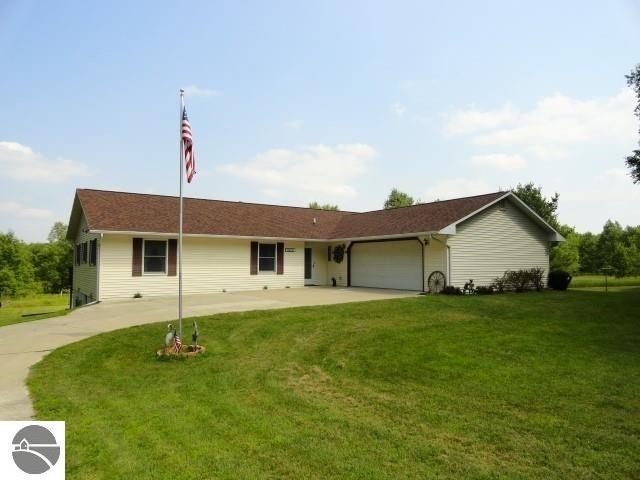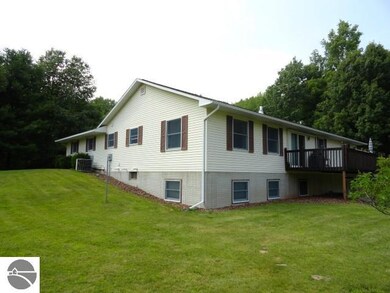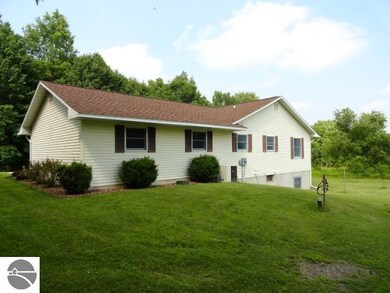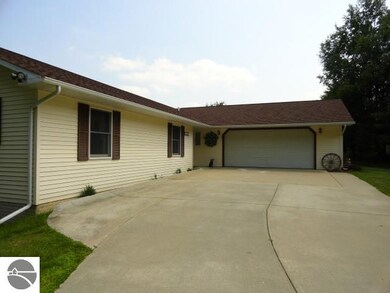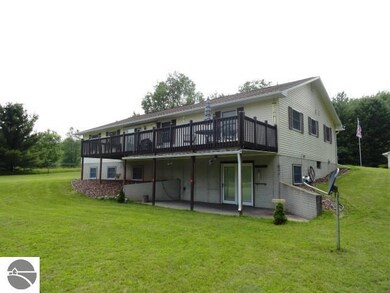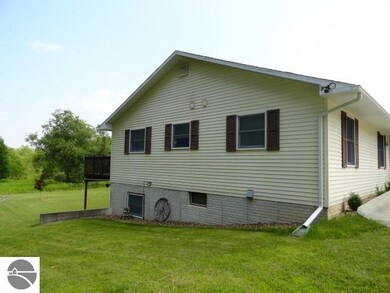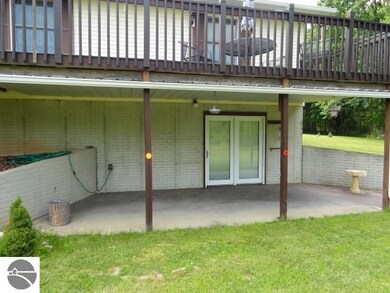
Highlights
- Home fronts a pond
- Countryside Views
- Wooded Lot
- 60 Acre Lot
- Deck
- Ranch Style House
About This Home
As of June 2021NOTHING SHORT OF YOUR OWN SLICE OF HEAVEN HERE. 60 ACRES OF MIXED TIMBER FOREST, OPEN AREAS (FOOD PLOTS), PINES, AND A POND. NEWLY RENOVATED HOME WITH 4 BEDROOMS (AND ROOM FOR MORE), 2 1/2 BATHS. FULL BASEMENT, MOSTLY FINISHED, WITH WALK OUT DOOR WALL TO CONCRETE PATIO OUTSIDE. NEW KITCHEN WITH GRANITE COUNTER TOPS, TILED FLOOR, STAINLESS STEEL APPLIANCES. NEWER CARPETING THROUGHOUT AND A FRESH COAT OF NEUTRAL COLORED PAINT ON THE WALLS. ATTACHED 2 CAR GARAGE AND A 40' X 24' POLE BARN. HOME IS SITUATED WELL OFF THE ROAD AND SERVICED BY A CONCRETE DRIVEWAY. THIS HOME IS MOVE IN READY.
Last Agent to Sell the Property
Dallas Agle
CENTURY 21 SIGNATURE REALTY - CLARE Listed on: 05/12/2015
Home Details
Home Type
- Single Family
Est. Annual Taxes
- $1,627
Year Built
- Built in 1990
Lot Details
- 60 Acre Lot
- Lot Dimensions are 1980' x 1320'
- Home fronts a pond
- Lot Has A Rolling Slope
- Wooded Lot
- The community has rules related to zoning restrictions
Home Design
- Ranch Style House
- Block Foundation
- Fire Rated Drywall
- Frame Construction
- Asphalt Roof
- Vinyl Siding
Interior Spaces
- 2,880 Sq Ft Home
- Entrance Foyer
- Countryside Views
Kitchen
- Oven or Range
- Microwave
- Dishwasher
- Granite Countertops
Bedrooms and Bathrooms
- 4 Bedrooms
Laundry
- Dryer
- Washer
Basement
- Walk-Out Basement
- Basement Fills Entire Space Under The House
- Basement Window Egress
Parking
- 2 Car Attached Garage
- Garage Door Opener
Outdoor Features
- Property is near a pond
- Deck
- Patio
- Pole Barn
Utilities
- Forced Air Heating and Cooling System
- Well
- Satellite Dish
- TV Antenna
Ownership History
Purchase Details
Similar Homes in Lake, MI
Home Values in the Area
Average Home Value in this Area
Purchase History
| Date | Type | Sale Price | Title Company |
|---|---|---|---|
| Grant Deed | $187,000 | -- |
Property History
| Date | Event | Price | Change | Sq Ft Price |
|---|---|---|---|---|
| 06/22/2021 06/22/21 | Sold | $400,000 | -8.7% | $118 / Sq Ft |
| 05/11/2021 05/11/21 | Pending | -- | -- | -- |
| 04/30/2021 04/30/21 | For Sale | $438,000 | +100.9% | $129 / Sq Ft |
| 07/20/2015 07/20/15 | Sold | $218,000 | -4.4% | $76 / Sq Ft |
| 07/12/2015 07/12/15 | Pending | -- | -- | -- |
| 05/12/2015 05/12/15 | For Sale | $228,000 | -- | $79 / Sq Ft |
Tax History Compared to Growth
Tax History
| Year | Tax Paid | Tax Assessment Tax Assessment Total Assessment is a certain percentage of the fair market value that is determined by local assessors to be the total taxable value of land and additions on the property. | Land | Improvement |
|---|---|---|---|---|
| 2025 | $3,312 | $157,900 | $67,700 | $90,200 |
| 2024 | $1,368 | $152,200 | $58,800 | $93,400 |
| 2023 | $930 | $128,400 | $48,400 | $80,000 |
| 2022 | $930 | $108,300 | $48,400 | $59,900 |
| 2021 | $930 | $101,500 | $0 | $0 |
| 2020 | $1,579 | $95,500 | $0 | $0 |
| 2019 | -- | $94,200 | $0 | $0 |
| 2018 | $1,935 | $86,000 | $0 | $0 |
| 2017 | $951 | $89,400 | $0 | $0 |
| 2016 | $943 | $87,200 | $0 | $0 |
| 2015 | -- | $72,600 | $0 | $0 |
| 2014 | -- | $74,000 | $0 | $0 |
Agents Affiliated with this Home
-
Anita Boven
A
Seller's Agent in 2021
Anita Boven
Century 21 White House Realty
(616) 490-3122
56 Total Sales
-
N
Buyer's Agent in 2021
Nonmember Agent
Non Member
-
D
Seller's Agent in 2015
Dallas Agle
CENTURY 21 SIGNATURE REALTY - CLARE
Map
Source: Northern Great Lakes REALTORS® MLS
MLS Number: 1799489
APN: 013-032-300-06
- 10438 Hunters Trail
- 10459 Fisherman Trail
- 10711 S Shore Dr
- 10250 W Herrick Rd
- 11431 N Shore Dr
- 11821 N Shore Dr
- 491 E Big Stone Lake Rd
- 11189 Alpine Dr
- 11265 Alpine Dr
- 1986 Hillcrest Dr
- 11339 Alpine Dr
- 11619 Alpine Dr
- 11630 Alpine Dr
- 10760 Alpine Dr
- 1692 Lone Pine St
- 1125 Chaput Dr
- 11987 Lake Station Ave
- 6214 Larch Trail
- 10200 Lake Station Ave
- 9185 Cook Ave
