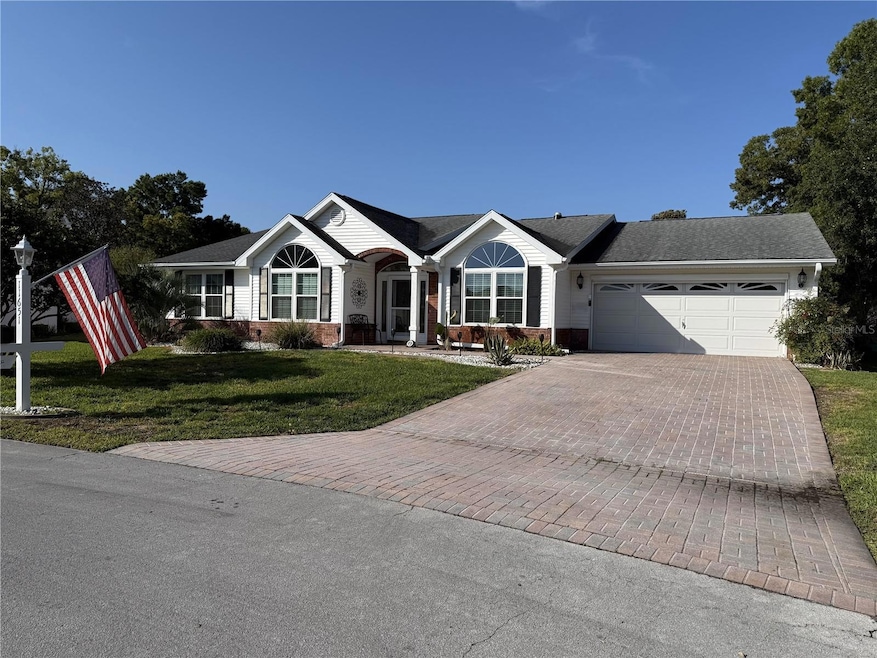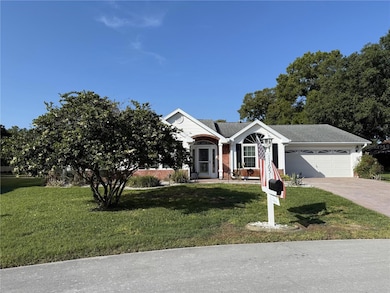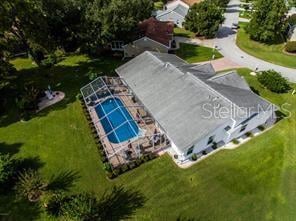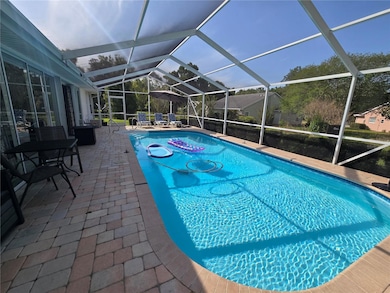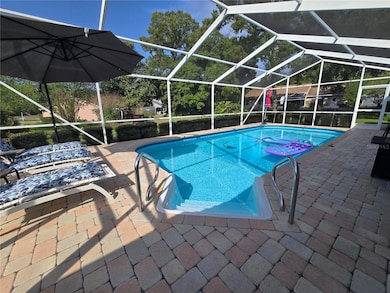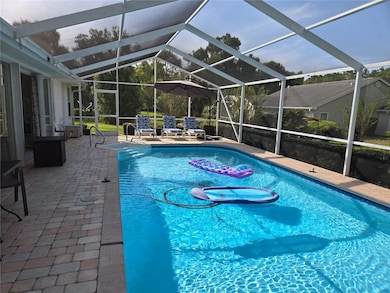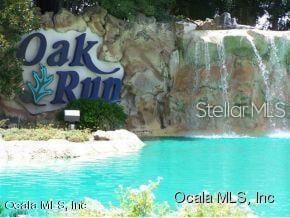Estimated payment $2,209/month
Highlights
- Golf Course Community
- Screened Pool
- Gated Community
- Fitness Center
- Active Adult
- View of Trees or Woods
About This Home
Reduced $10,000. Experience the perfect blend of comfort and convenience in this 1994-built custom home, boasting 2,172 heated square feet of thoughtfully designed space. A highlight of this property is the inground heated pool and the inclusion of central air, ensuring that the living environment remains cool and inviting during warmer months. With its ample square footage, the home offers a versatile layout that can accommodate a variety of lifestyles. Whether you're looking for a spacious living area, a cozy reading nook, or ample room for family gatherings, this property is designed to meet your needs. Explore the possibilities of making this house your next comfortable home. Furniture included or not included your choice. Enjoy and relax in your private heated inground sports pool on those sunny Florida days. It's like a year-round vacation. So just pack those bags and move right in.
Listing Agent
PLATINUM HOMES AND LAND REALTY Brokerage Phone: 352-620-0207 License #3522486 Listed on: 05/08/2025

Home Details
Home Type
- Single Family
Est. Annual Taxes
- $2,326
Year Built
- Built in 1994
Lot Details
- 0.27 Acre Lot
- North Facing Home
- Mature Landscaping
- Level Lot
- Metered Sprinkler System
- Property is zoned PUD
HOA Fees
- $176 Monthly HOA Fees
Parking
- 2 Car Attached Garage
- Workshop in Garage
- Garage Door Opener
- Driveway
Home Design
- Entry on the 1st floor
- Brick Exterior Construction
- Slab Foundation
- Frame Construction
- Shingle Roof
- Vinyl Siding
Interior Spaces
- 2,172 Sq Ft Home
- 1-Story Property
- Open Floorplan
- Furnished
- Shelving
- Tray Ceiling
- Cathedral Ceiling
- Ceiling Fan
- Electric Fireplace
- Double Pane Windows
- Insulated Windows
- Shades
- Rods
- Sliding Doors
- Living Room
- Formal Dining Room
- Home Office
- Sun or Florida Room
- Inside Utility
- Views of Woods
- Fire and Smoke Detector
- Attic
Kitchen
- Eat-In Kitchen
- Breakfast Bar
- Range with Range Hood
- Recirculated Exhaust Fan
- Microwave
- Stone Countertops
- Solid Wood Cabinet
Flooring
- Brick
- Laminate
- Ceramic Tile
Bedrooms and Bathrooms
- 3 Bedrooms
- En-Suite Bathroom
- Walk-In Closet
- 2 Full Bathrooms
- Single Vanity
- Urinal
- Bathtub with Shower
Laundry
- Laundry Room
- Dryer
- Washer
Accessible Home Design
- Accessible Bedroom
- Handicap Accessible
- Accessible Entrance
Eco-Friendly Details
- Air Filters MERV Rating 10+
- HVAC Filter MERV Rating 8+
Pool
- Screened Pool
- Heated In Ground Pool
- Saltwater Pool
- Vinyl Pool
- Fence Around Pool
- Auto Pool Cleaner
Outdoor Features
- Patio
- Rain Gutters
- Private Mailbox
Location
- Property is near a golf course
Utilities
- Central Heating and Cooling System
- Heat Pump System
- Vented Exhaust Fan
- Thermostat
- Underground Utilities
- Water Filtration System
- Tankless Water Heater
- Water Purifier
- Cable TV Available
Listing and Financial Details
- Visit Down Payment Resource Website
- Legal Lot and Block 34 / E
- Assessor Parcel Number 7015-005-034
Community Details
Overview
- Active Adult
- Association fees include cable TV, common area taxes, pool, ground maintenance, sewer, trash
- Oak Run Country Club Association
- Oak Run Preserve Un A Subdivision
- On-Site Maintenance
- Association Owns Recreation Facilities
- The community has rules related to deed restrictions, allowable golf cart usage in the community, no truck, recreational vehicles, or motorcycle parking
Amenities
- Restaurant
- Sauna
- Clubhouse
- Community Storage Space
Recreation
- Golf Course Community
- Tennis Courts
- Community Basketball Court
- Pickleball Courts
- Racquetball
- Recreation Facilities
- Shuffleboard Court
- Fitness Center
- Community Pool
- Community Spa
- Dog Park
- Trails
Security
- Gated Community
Map
Home Values in the Area
Average Home Value in this Area
Tax History
| Year | Tax Paid | Tax Assessment Tax Assessment Total Assessment is a certain percentage of the fair market value that is determined by local assessors to be the total taxable value of land and additions on the property. | Land | Improvement |
|---|---|---|---|---|
| 2024 | $2,326 | $169,334 | -- | -- |
| 2023 | $2,326 | $164,402 | $0 | $0 |
| 2022 | $2,198 | $159,614 | $0 | $0 |
| 2021 | $2,192 | $154,965 | $0 | $0 |
| 2020 | $2,173 | $152,825 | $18,000 | $134,825 |
| 2019 | $1,524 | $117,617 | $0 | $0 |
| 2018 | $1,447 | $115,424 | $0 | $0 |
| 2017 | $1,417 | $113,050 | $0 | $0 |
| 2016 | $1,380 | $110,725 | $0 | $0 |
| 2015 | $1,383 | $109,955 | $0 | $0 |
| 2014 | $1,301 | $109,082 | $0 | $0 |
Property History
| Date | Event | Price | List to Sale | Price per Sq Ft | Prior Sale |
|---|---|---|---|---|---|
| 06/29/2025 06/29/25 | Price Changed | $349,000 | -0.3% | $161 / Sq Ft | |
| 06/15/2025 06/15/25 | Price Changed | $349,900 | -2.8% | $161 / Sq Ft | |
| 05/08/2025 05/08/25 | For Sale | $359,900 | +63.7% | $166 / Sq Ft | |
| 03/07/2022 03/07/22 | Off Market | $219,900 | -- | -- | |
| 12/16/2019 12/16/19 | Sold | $219,900 | 0.0% | $93 / Sq Ft | View Prior Sale |
| 10/23/2019 10/23/19 | Pending | -- | -- | -- | |
| 10/23/2019 10/23/19 | For Sale | $219,900 | -- | $93 / Sq Ft |
Purchase History
| Date | Type | Sale Price | Title Company |
|---|---|---|---|
| Warranty Deed | $100 | None Listed On Document | |
| Warranty Deed | $100 | None Listed On Document | |
| Warranty Deed | $21,900 | Brick City Ttl Ins Agcy Inc | |
| Warranty Deed | $198,000 | Brick City Ttl Ins Agcy Inc |
Source: Stellar MLS
MLS Number: OM701116
APN: 7015-005-034
- 11591 SW 78th Ave
- 00 SW 77th Ave
- 11594 SW 75th Cir
- 13419 SW 77th Ave
- 8059 SW 116th Loop
- 7705 SW 114th Loop
- 8063 SW 115th Loop
- 7737 SW 114th Loop
- 11340 SW 76th Cir
- 11465 SW 75th Terrace Rd
- 7684 SW 112th Ln
- 11473 SW 82nd Court Rd
- 11481 SW 82nd Court Rd
- 11451 SW 82nd Court Rd
- 11260 SW 78th Ave
- 11264 SW 77th Ct
- 10962 SW 80th Ct
- 7556 SW 112th Ln
- 8162 SW 117th Loop
- 11248 SW 78th Ct
- 7867 SW 115th Loop
- 11645 SW 75th Cir
- 8037 SW 115th Loop
- 11540 SW 74th Ct
- 11281 SW 78th Ct
- 11248 SW 76th Terrace
- 7296 SW 115th Place
- 12828 SW 73rd Terrace
- 10881 SW 81st Avenue Rd
- 8392 SW 109th Lane Rd
- 10881 SW 75th Ave
- 7589 SW 108th St
- 11135 SW 69th Cir
- 6818 SW 113th Place
- 7815 SW 128th Street Rd
- 8328 SW 106th Place
- 8744 SW 108th Lane Rd
- 8277 SW 106th St
- 12849 SW 73rd Avenue Rd
- 7370 SW 129th Ln
