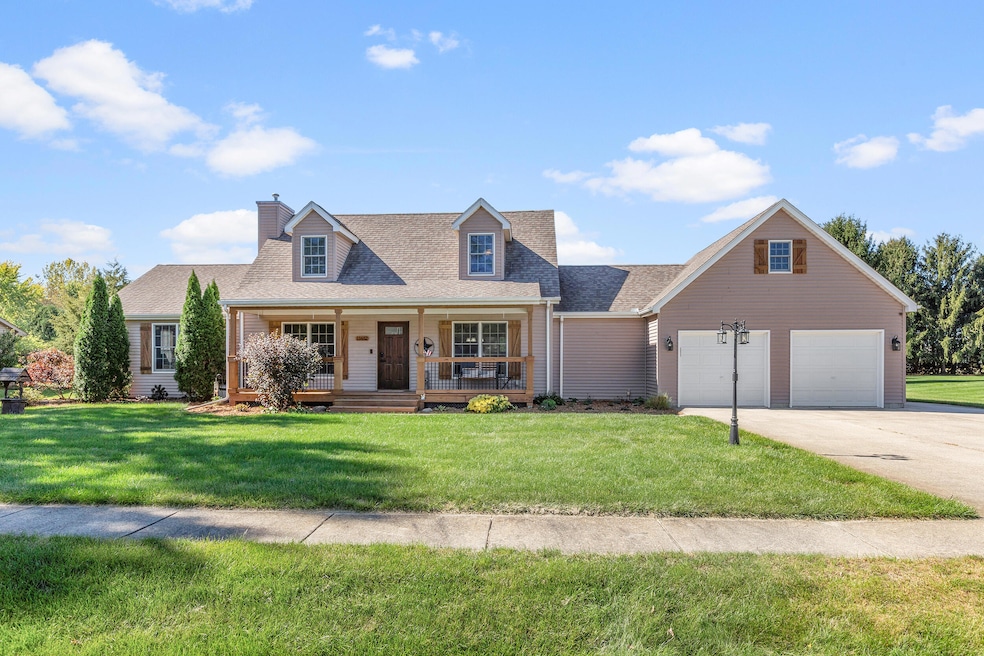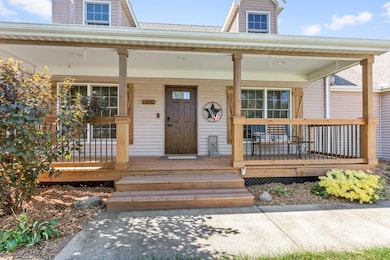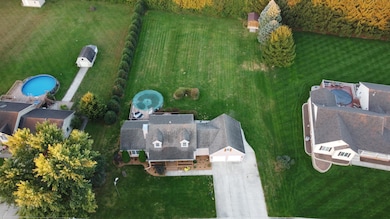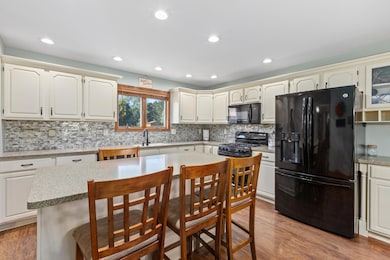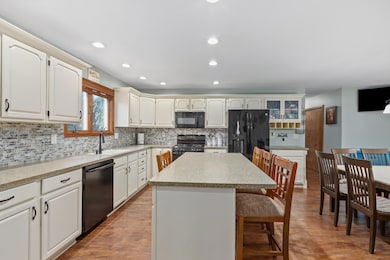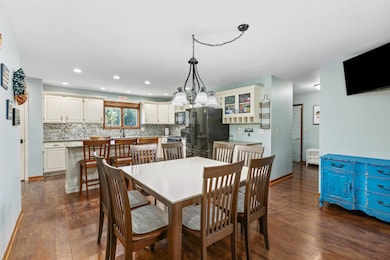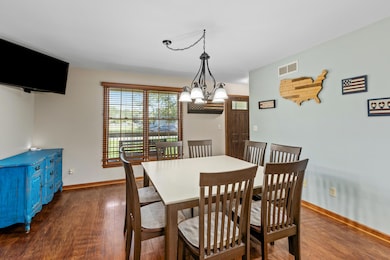11652 N Michelle Dr Wheatfield, IN 46392
Estimated payment $2,149/month
Highlights
- Above Ground Pool
- No HOA
- Covered Patio or Porch
- Deck
- Neighborhood Views
- Wood Frame Window
About This Home
Located in Valley View Estates, near KV High School, this well cared for Cape Cod home is just waiting for it's new owner! A nearly one acre setting, with tree lined back yard, provides the privacy to enjoy your pool and deck in the summer. In ground sprinklers in front AND back keep your yard looking lush and beautiful. Fall is here, so on those cool evenings you'll be able to nestle by the fireplace in the spacious Living Room. Laminate flooring throughout the main level makes care easy. Corian countertops adorn the many cabinets in this spacious, updated kitchen complete with island, pantry, and separate dining area. The main level Primary Suite has a tray ceiling, walk in closet, and ensuite with soaking tub. Two large bedrooms with walk in closets and full bath can be found upstairs. The heated garage boasts an epoxy coated floor and the roomy loft above has a stairway access. This home is equipped with a whole house generator and whole house reverse osmosis system. The front porch, rear decking, and exterior lighting have been recently replaced along with the front entry door and both garage doors. The well pump pressure tanks were replaced in '22. DON'T WAIT TO VIEW THIS BEAUTIFUL HOME! The weather may be cooling, but the market is not!! WAIT!!!!! THERE'S MORE! YOU DON'T HAVE TO WAIT FOR RATES TO FALL ~ For a limited time only, Buyer's may qualify for a 1-0 Lender paid rate buydown that helps LOWER YOUR PAYMENT for the first year!
Home Details
Home Type
- Single Family
Est. Annual Taxes
- $1,760
Year Built
- Built in 1995
Lot Details
- 0.91 Acre Lot
- Landscaped
Parking
- 2.5 Car Attached Garage
- Garage Door Opener
Interior Spaces
- 2,178 Sq Ft Home
- 1.5-Story Property
- Fireplace Features Blower Fan
- Gas Log Fireplace
- Blinds
- Wood Frame Window
- Living Room with Fireplace
- Dining Room
- Carpet
- Neighborhood Views
Kitchen
- Gas Range
- Microwave
- Dishwasher
- Disposal
Bedrooms and Bathrooms
- 3 Bedrooms
- Soaking Tub
- Spa Bath
Laundry
- Laundry Room
- Laundry on main level
- Dryer
- Washer
- Sink Near Laundry
Home Security
- Carbon Monoxide Detectors
- Fire and Smoke Detector
Outdoor Features
- Above Ground Pool
- Deck
- Covered Patio or Porch
- Outdoor Storage
Schools
- Kankakee Valley High School
Utilities
- Forced Air Heating and Cooling System
- Heating System Uses Natural Gas
- Well
Community Details
- No Home Owners Association
- Valley View Estates Sub Ph Two Subdivision
Listing and Financial Details
- Assessor Parcel Number 371632000007018033
Map
Home Values in the Area
Average Home Value in this Area
Tax History
| Year | Tax Paid | Tax Assessment Tax Assessment Total Assessment is a certain percentage of the fair market value that is determined by local assessors to be the total taxable value of land and additions on the property. | Land | Improvement |
|---|---|---|---|---|
| 2024 | $1,760 | $340,400 | $37,800 | $302,600 |
| 2023 | $1,458 | $309,900 | $37,800 | $272,100 |
| 2022 | $1,192 | $237,700 | $33,100 | $204,600 |
| 2021 | $1,135 | $219,400 | $30,900 | $188,500 |
| 2020 | $1,192 | $214,600 | $30,900 | $183,700 |
| 2019 | $1,122 | $208,200 | $30,200 | $178,000 |
| 2018 | $1,053 | $201,200 | $30,200 | $171,000 |
| 2017 | $966 | $195,600 | $30,200 | $165,400 |
| 2016 | $902 | $189,000 | $30,200 | $158,800 |
| 2014 | $828 | $197,600 | $30,200 | $167,400 |
Property History
| Date | Event | Price | List to Sale | Price per Sq Ft | Prior Sale |
|---|---|---|---|---|---|
| 11/08/2025 11/08/25 | Pending | -- | -- | -- | |
| 10/30/2025 10/30/25 | Price Changed | $379,900 | -2.6% | $174 / Sq Ft | |
| 10/22/2025 10/22/25 | Price Changed | $389,900 | -1.9% | $179 / Sq Ft | |
| 10/19/2025 10/19/25 | Price Changed | $397,500 | -0.6% | $183 / Sq Ft | |
| 10/11/2025 10/11/25 | For Sale | $399,900 | +8.1% | $184 / Sq Ft | |
| 10/24/2022 10/24/22 | Sold | $370,000 | 0.0% | $170 / Sq Ft | View Prior Sale |
| 09/13/2022 09/13/22 | Pending | -- | -- | -- | |
| 07/21/2022 07/21/22 | For Sale | $370,000 | -- | $170 / Sq Ft |
Purchase History
| Date | Type | Sale Price | Title Company |
|---|---|---|---|
| Warranty Deed | -- | None Listed On Document | |
| Quit Claim Deed | -- | None Listed On Document |
Mortgage History
| Date | Status | Loan Amount | Loan Type |
|---|---|---|---|
| Open | $351,500 | New Conventional | |
| Previous Owner | $123,000 | New Conventional |
Source: Northwest Indiana Association of REALTORS®
MLS Number: 829224
APN: 37-16-32-000-007.018-033
- 11609 Salyer Dr
- 11625 Laurie Dr
- 4115 N Lake Ct
- 11373 Waters Edge
- 11288 Pleasant Grove Dr
- 4186 Woodcrest Ct
- 11334 Woodcrest Dr
- 11282 Woodcrest Dr
- 11250 N 400 W
- 11271 Pleasant Grove Dr
- 11822 Prairie Ridge Ln
- 11222 Pleasant Grove Dr
- 11219 Pleasant Grove Dr
- 11403 Waters Edge Dr
- 11349 Waters Edge Dr
- 11218 Woodcrest Dr
- 11139 Pleasant Grove Dr
- 11133 Pleasant Grove Dr
- 11138 Woodcrest Place
- 3889 Hershman Dr
