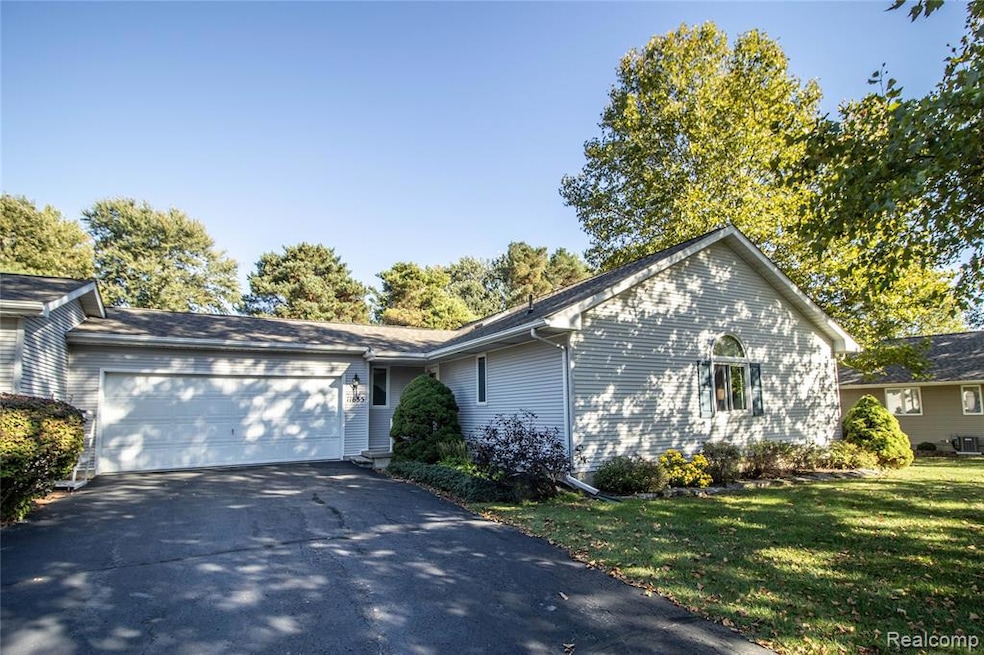11655 Hawthorne Glen Dr Unit 10 Grand Blanc, MI 48439
Estimated payment $1,737/month
Highlights
- Deck
- Ranch Style House
- 2 Car Attached Garage
- Grand Blanc High School Rated A-
- Ground Level Unit
- Forced Air Heating and Cooling System
About This Home
Welcome to this condominium, tucked away in the sought-after Hawthorne Glen Subdivision. This spacious 2-bedroom, 1.5-bath home offers the perfect balance of privacy and tranquility. Step inside to an inviting living space filled with natural light, featuring vaulted ceilings in the family room and an open concept perfect for entertaining. The kitchen with island serves as a fun spot for bar stools or light meals and flows seamlessly into the living area. Multiple areas to gather and entertain include the open living space, the finished basement rec room, and your private deck overlooking a peaceful backyard lined with pine trees. Enjoy the convenience of being just moments from Downtown Grand Blanc restaurants and a walking/bike path to Bicentennial Park. New roof in 2024 adds peace of mind. New windows and flooring in Master bedroom in 2022. Master bedroom has a large walk-in closet with shelves. Located in Grand Blanc Community Schools, this home is ready for you to make it your own. Contact me today to schedule your private viewing.
Property Details
Home Type
- Condominium
Est. Annual Taxes
Year Built
- Built in 1990
HOA Fees
- $304 Monthly HOA Fees
Parking
- 2 Car Attached Garage
Home Design
- Ranch Style House
- Poured Concrete
- Asphalt Roof
- Vinyl Construction Material
Interior Spaces
- 1,250 Sq Ft Home
- Central Vacuum
- Ceiling Fan
- Finished Basement
Kitchen
- Built-In Electric Oven
- Electric Cooktop
- Dishwasher
- Disposal
Bedrooms and Bathrooms
- 2 Bedrooms
Laundry
- Dryer
- Washer
Utilities
- Forced Air Heating and Cooling System
- Heating System Uses Natural Gas
- Natural Gas Water Heater
- Sewer in Street
Additional Features
- Deck
- Ground Level Unit
Listing and Financial Details
- Assessor Parcel Number 5616676010
Community Details
Overview
- Www.Thecondominiumgroup.Com Association, Phone Number (810) 694-0330
- Hawthorne Glen Condo Subdivision
Pet Policy
- Call for details about the types of pets allowed
Map
Home Values in the Area
Average Home Value in this Area
Tax History
| Year | Tax Paid | Tax Assessment Tax Assessment Total Assessment is a certain percentage of the fair market value that is determined by local assessors to be the total taxable value of land and additions on the property. | Land | Improvement |
|---|---|---|---|---|
| 2025 | $2,644 | $110,500 | $0 | $0 |
| 2024 | $2,179 | $105,100 | $0 | $0 |
| 2023 | $2,078 | $96,500 | $0 | $0 |
| 2022 | $2,448 | $83,100 | $0 | $0 |
| 2021 | $2,392 | $78,100 | $0 | $0 |
| 2020 | $2,062 | $77,400 | $0 | $0 |
| 2019 | $3,840 | $60,200 | $0 | $0 |
| 2018 | $387 | $60,200 | $0 | $0 |
| 2017 | $2,113 | $56,800 | $0 | $0 |
| 2016 | $2,094 | $55,700 | $0 | $0 |
| 2015 | $2,021 | $52,800 | $0 | $0 |
| 2014 | -- | $49,100 | $0 | $0 |
| 2012 | -- | $50,500 | $50,500 | $0 |
Property History
| Date | Event | Price | List to Sale | Price per Sq Ft |
|---|---|---|---|---|
| 10/29/2025 10/29/25 | Price Changed | $230,000 | -4.2% | $184 / Sq Ft |
| 10/08/2025 10/08/25 | Price Changed | $240,000 | -4.0% | $192 / Sq Ft |
| 10/01/2025 10/01/25 | For Sale | $250,000 | -- | $200 / Sq Ft |
Purchase History
| Date | Type | Sale Price | Title Company |
|---|---|---|---|
| Quit Claim Deed | -- | -- | |
| Warranty Deed | $149,500 | Metropolitan Title Company |
Source: Realcomp
MLS Number: 20251041054
APN: 56-16-676-010
- 741 E Grand Blanc Rd
- 3339 Pine Villa Ct Unit 22
- 3268 Perry Ct
- 11348 Kingsley Dr
- 3186 E Grand Blanc Rd
- 8000 Bridle Path Ct
- 8007 Bridle Path Ct
- 8012 Bridle Path Ct
- 3191 Perry Ct
- Unit 21 Burlwood Cir
- Lot 23 E Hill Rd
- Lot 20 E Hill Rd
- Lot 22 E Hill Rd
- 1.35 Acres E Hill Rd
- Lot 21 E Hill Rd
- 8124 S Vassar
- 417 Saddle Dr
- 256 Fox Chase Blvd
- 6320 Withers Way Ct
- 6319 Withers Way Ct
- 755 E Grand Blanc Rd
- 11284 Grand Oak Dr
- 184 Pheasant Ct
- 110 Harris Ct
- 12063-12121 S Saginaw St
- 2339 Blakely Dr
- 429 Bella Vista Dr
- 4250 E Hill Rd
- 5216 Perry Rd
- 2168 Fox Hill Dr
- 1100 Hunters Run Dr
- 2130 E Hill Rd
- 5313 Territorial Rd
- 5325 Territorial Rd Unit .211
- 8504 Pepper Ridge Dr
- 1275 Heatherwood Dr
- 6033 Fountain Pointe
- 1199 E Grand Blanc Rd
- 1420 Perry Rd
- 12043 Juniper Way







