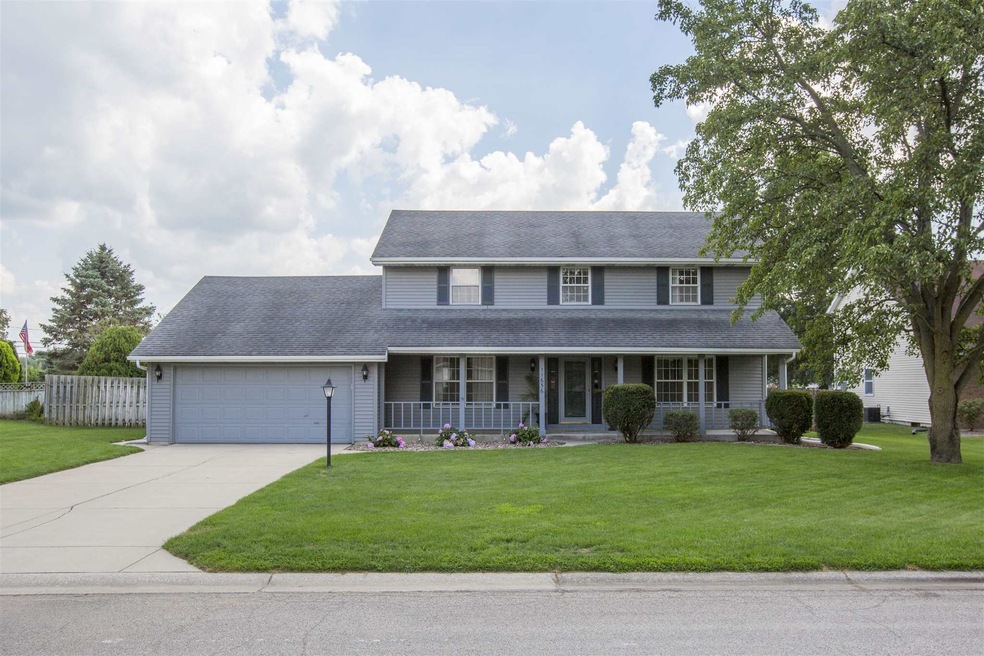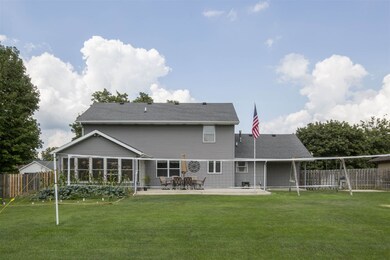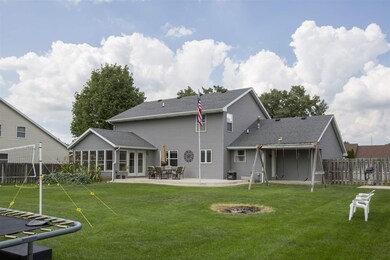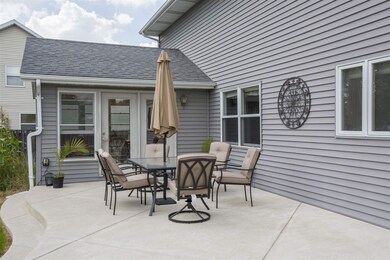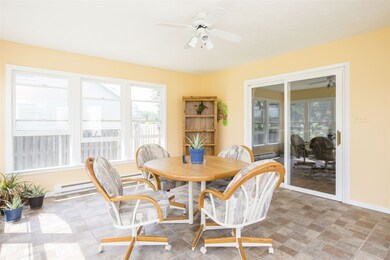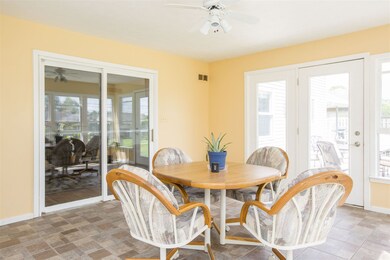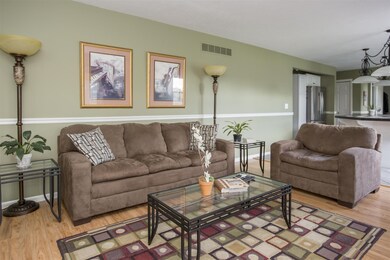
11656 Black Friars Ln Mishawaka, IN 46545
Highlights
- Traditional Architecture
- 2 Car Attached Garage
- Wood Fence
- Bittersweet Elementary School Rated A
- Forced Air Heating and Cooling System
- Level Lot
About This Home
As of July 2020Get into this well maintained home Michiana! Open kitchen with a very large island and a good sized sun room off the back of the house that leads to a large patio with fenced back yard. Finished basement with rec room, play room, exercise room plus extra space for storage. Upstairs you will find 4 nicely sized bedrooms, including a very large master with an updated master bath. This home is all about YOU!
Home Details
Home Type
- Single Family
Est. Annual Taxes
- $1,228
Year Built
- Built in 1986
Lot Details
- 0.37 Acre Lot
- Lot Dimensions are 100 x 159
- Wood Fence
- Level Lot
- Irrigation
Parking
- 2 Car Attached Garage
- Garage Door Opener
Home Design
- Traditional Architecture
- Poured Concrete
- Asphalt Roof
- Vinyl Construction Material
Interior Spaces
- 2-Story Property
- Gas Log Fireplace
- Gas Dryer Hookup
Kitchen
- Gas Oven or Range
- Disposal
Bedrooms and Bathrooms
- 4 Bedrooms
Partially Finished Basement
- Sump Pump
- Crawl Space
Schools
- Bittersweet Elementary School
- Schmucker Middle School
- Penn High School
Utilities
- Forced Air Heating and Cooling System
- Heating System Uses Gas
- Private Company Owned Well
- Well
- Septic System
Community Details
- East Jefferson Estates Subdivision
Listing and Financial Details
- Assessor Parcel Number 71-10-08-130-014.000-031
Ownership History
Purchase Details
Home Financials for this Owner
Home Financials are based on the most recent Mortgage that was taken out on this home.Purchase Details
Home Financials for this Owner
Home Financials are based on the most recent Mortgage that was taken out on this home.Similar Homes in the area
Home Values in the Area
Average Home Value in this Area
Purchase History
| Date | Type | Sale Price | Title Company |
|---|---|---|---|
| Warranty Deed | $281,960 | Metropolitan Title | |
| Warranty Deed | -- | Metropolitan Title In Llc |
Mortgage History
| Date | Status | Loan Amount | Loan Type |
|---|---|---|---|
| Open | $67,500 | Credit Line Revolving | |
| Open | $212,000 | New Conventional | |
| Closed | $212,000 | New Conventional | |
| Previous Owner | $172,025 | FHA |
Property History
| Date | Event | Price | Change | Sq Ft Price |
|---|---|---|---|---|
| 07/10/2020 07/10/20 | Sold | $241,000 | 0.0% | $80 / Sq Ft |
| 05/18/2020 05/18/20 | Price Changed | $241,000 | +0.4% | $80 / Sq Ft |
| 05/16/2020 05/16/20 | Pending | -- | -- | -- |
| 05/13/2020 05/13/20 | For Sale | $240,000 | +36.0% | $80 / Sq Ft |
| 03/30/2012 03/30/12 | Sold | $176,500 | -1.9% | $74 / Sq Ft |
| 02/28/2012 02/28/12 | Pending | -- | -- | -- |
| 02/21/2012 02/21/12 | For Sale | $179,900 | -- | $76 / Sq Ft |
Tax History Compared to Growth
Tax History
| Year | Tax Paid | Tax Assessment Tax Assessment Total Assessment is a certain percentage of the fair market value that is determined by local assessors to be the total taxable value of land and additions on the property. | Land | Improvement |
|---|---|---|---|---|
| 2024 | $2,087 | $251,600 | $51,400 | $200,200 |
| 2023 | $2,044 | $251,100 | $51,400 | $199,700 |
| 2022 | $2,272 | $251,100 | $51,400 | $199,700 |
| 2021 | $1,726 | $187,500 | $28,100 | $159,400 |
| 2020 | $1,590 | $179,800 | $27,700 | $152,100 |
| 2019 | $1,433 | $165,300 | $25,500 | $139,800 |
| 2018 | $1,228 | $153,100 | $23,400 | $129,700 |
| 2017 | $1,244 | $150,700 | $23,400 | $127,300 |
| 2016 | $1,163 | $142,700 | $20,400 | $122,300 |
| 2014 | $1,214 | $140,900 | $20,400 | $120,500 |
Agents Affiliated with this Home
-

Seller's Agent in 2020
Dale Nagel
Inspired Homes Indiana
(574) 253-0159
31 Total Sales
-

Buyer's Agent in 2020
Ashley Leader
Inspired Homes Indiana
(574) 210-1936
95 Total Sales
-
C
Seller's Agent in 2012
Christina Keenan
Coldwell Banker Real Estate Group
-

Buyer's Agent in 2012
Terri Parrish
Coldwell Banker Real Estate Group
(574) 235-3288
175 Total Sales
Map
Source: Indiana Regional MLS
MLS Number: 202016944
APN: 71-10-08-130-014.000-031
- 56144 Buckeye Rd
- 11472 Jefferson Blvd
- 56106 Wynnewood Dr
- 10111 Jefferson Rd
- 11999 Wagner Dr
- 55775 Wallingford Cir
- 12200 Jefferson Blvd
- 56265 Harman Dr
- 55855 Season Ct
- 504 Eagle Pass Dr
- 11999 Loughlin Dr
- 430 Eagle Pass Dr
- 55843 Rooster Ln
- 1622 Cobble Hills Dr
- 55700 Nursery Ave
- 55887 Wild Game Dr
- 1602 Cobble Hills Dr
- 545 Vistula Terrace
- 55705 Sichuan Dr
- 11270 Albany Ridge Dr
