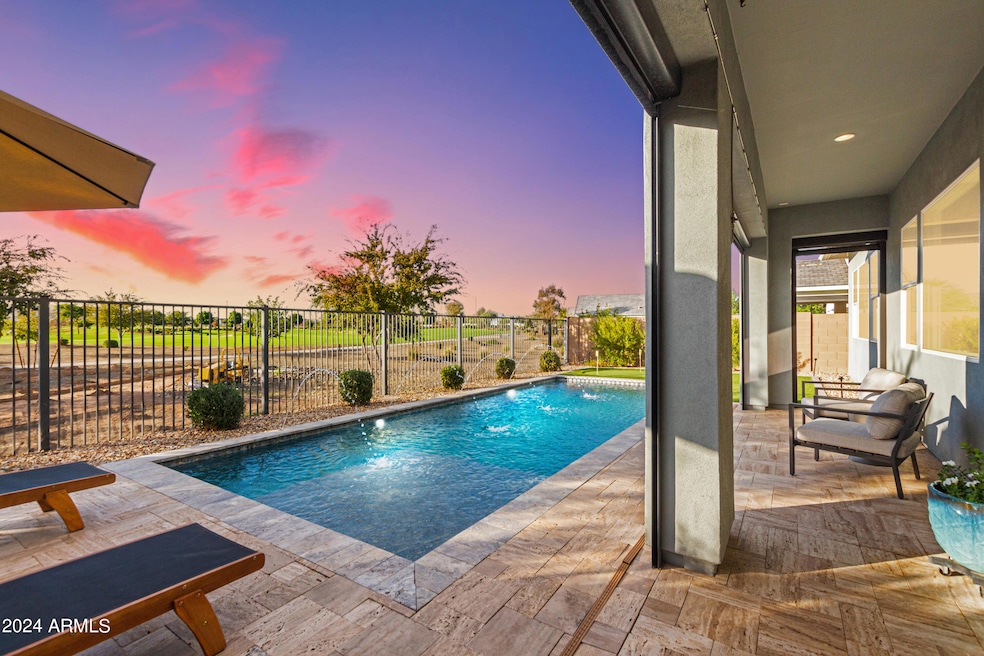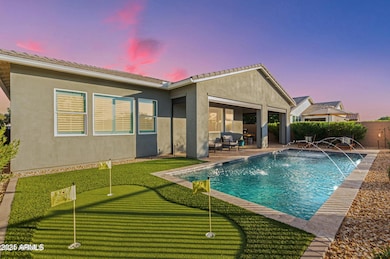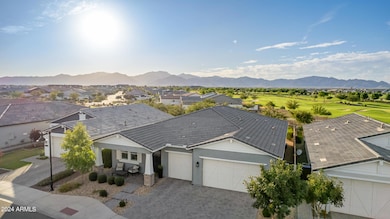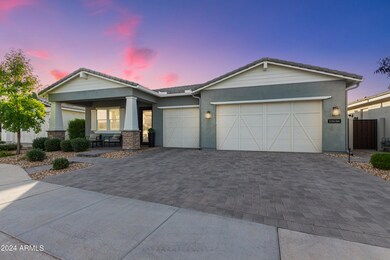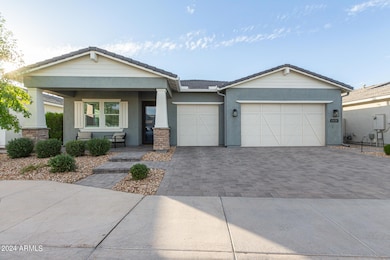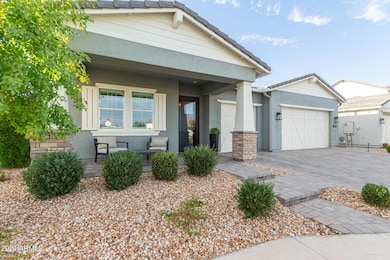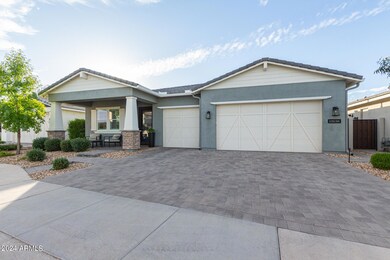
11656 N San Clemente St Surprise, AZ 85388
Highlights
- On Golf Course
- Fitness Center
- Heated Pool
- Sonoran Heights Middle School Rated A-
- Gated with Attendant
- Mountain View
About This Home
As of June 2025This one of a kind home has EXTENSIVE upgrades & sits on a premium golf course lot w/sunsets over the White Tank Mountain & view of the 10th green! Interior boasts hardwood floor, entertaining center in great room w/fireplace & custom drapes, custom beams in office w/bookshelves & cabinets, & electric fireplace in Family room. Upgraded kitchen cabinets, supersize island, extra thick granite counters, 6 burner gas stove top, double-ovens, & built-in fridge. Designer wallpaper in main suite w/custom drapes & walk-in closet. Backyard offers fireplace, electric enclosed screens, Travertine, 30' heated pool w/water features, putting green, misters, gas & electric run for grill, Tesla charger, & the list goes on! No expense was spared!
Last Agent to Sell the Property
RE/MAX Desert Showcase License #SA697280000 Listed on: 04/23/2025

Home Details
Home Type
- Single Family
Est. Annual Taxes
- $4,540
Year Built
- Built in 2020
Lot Details
- 6,858 Sq Ft Lot
- On Golf Course
- Desert faces the front and back of the property
- Wrought Iron Fence
- Block Wall Fence
- Sprinklers on Timer
HOA Fees
- $155 Monthly HOA Fees
Parking
- 3 Car Garage
Home Design
- Wood Frame Construction
- Tile Roof
- Stone Exterior Construction
- Stucco
Interior Spaces
- 2,352 Sq Ft Home
- 1-Story Property
- Central Vacuum
- Ceiling Fan
- 2 Fireplaces
- Double Pane Windows
- ENERGY STAR Qualified Windows with Low Emissivity
- Vinyl Clad Windows
- Mechanical Sun Shade
- Solar Screens
- Tile Flooring
- Mountain Views
Kitchen
- Eat-In Kitchen
- Breakfast Bar
- Gas Cooktop
- Built-In Microwave
- Kitchen Island
- Granite Countertops
Bedrooms and Bathrooms
- 2 Bedrooms
- Primary Bathroom is a Full Bathroom
- 2.5 Bathrooms
- Dual Vanity Sinks in Primary Bathroom
Eco-Friendly Details
- ENERGY STAR Qualified Equipment for Heating
Outdoor Features
- Heated Pool
- Covered Patio or Porch
- Built-In Barbecue
Schools
- Sonoran Heights Middle Elementary School
- Dysart Middle School
- Dysart High School
Utilities
- Central Air
- Heating System Uses Natural Gas
Listing and Financial Details
- Tax Lot 138
- Assessor Parcel Number 502-13-443
Community Details
Overview
- Association fees include ground maintenance, street maintenance
- Ccmc Association, Phone Number (480) 921-7500
- Built by Toll Brothers
- Sterling Grove Subdivision, Skybrook Floorplan
- Community Lake
Amenities
- Theater or Screening Room
- Recreation Room
Recreation
- Golf Course Community
- Tennis Courts
- Pickleball Courts
- Community Playground
- Fitness Center
- Heated Community Pool
- Community Spa
- Bike Trail
Security
- Gated with Attendant
Ownership History
Purchase Details
Home Financials for this Owner
Home Financials are based on the most recent Mortgage that was taken out on this home.Purchase Details
Purchase Details
Home Financials for this Owner
Home Financials are based on the most recent Mortgage that was taken out on this home.Purchase Details
Similar Homes in Surprise, AZ
Home Values in the Area
Average Home Value in this Area
Purchase History
| Date | Type | Sale Price | Title Company |
|---|---|---|---|
| Warranty Deed | $1,060,000 | Navi Title Agency | |
| Warranty Deed | $1,151,393 | None Listed On Document | |
| Warranty Deed | $1,110,000 | American Title Services | |
| Special Warranty Deed | $730,721 | Westminster Title Agency | |
| Interfamily Deed Transfer | -- | Westminster Title Agency |
Mortgage History
| Date | Status | Loan Amount | Loan Type |
|---|---|---|---|
| Open | $806,500 | New Conventional |
Property History
| Date | Event | Price | Change | Sq Ft Price |
|---|---|---|---|---|
| 06/25/2025 06/25/25 | Off Market | $1,060,000 | -- | -- |
| 06/13/2025 06/13/25 | Sold | $1,060,000 | -3.2% | $451 / Sq Ft |
| 05/13/2025 05/13/25 | Pending | -- | -- | -- |
| 04/23/2025 04/23/25 | For Sale | $1,095,000 | -1.4% | $466 / Sq Ft |
| 02/16/2022 02/16/22 | Sold | $1,110,000 | +1.4% | $472 / Sq Ft |
| 01/12/2022 01/12/22 | For Sale | $1,095,000 | -- | $466 / Sq Ft |
Tax History Compared to Growth
Tax History
| Year | Tax Paid | Tax Assessment Tax Assessment Total Assessment is a certain percentage of the fair market value that is determined by local assessors to be the total taxable value of land and additions on the property. | Land | Improvement |
|---|---|---|---|---|
| 2025 | $4,540 | $42,488 | -- | -- |
| 2024 | $3,267 | $40,465 | -- | -- |
| 2023 | $3,267 | $61,480 | $12,290 | $49,190 |
| 2022 | $3,240 | $54,780 | $10,950 | $43,830 |
| 2021 | $506 | $8,055 | $8,055 | $0 |
| 2020 | $493 | $7,080 | $7,080 | $0 |
Agents Affiliated with this Home
-
Blake Anderson

Seller's Agent in 2025
Blake Anderson
RE/MAX
(623) 640-7423
30 in this area
148 Total Sales
-
Angela Dansereau

Seller's Agent in 2022
Angela Dansereau
West USA Realty
(623) 210-0386
48 in this area
239 Total Sales
-
N
Buyer's Agent in 2022
Non-MLS Agent
Non-MLS Office
Map
Source: Arizona Regional Multiple Listing Service (ARMLS)
MLS Number: 6844634
APN: 502-13-443
- 17187 W Piperton St
- 17178 W Wildwood St
- 17310 W Wildwood St
- 17316 W Wildwood St
- 11828 Loma Linda St
- 11850 N Loma Linda St
- 17332 W Wildwood St
- 17210 W Gracemont St
- 11803 Luckenbach St
- 11803 N Luckenbach St
- 11857 N Luckenbach St
- 17193 W Montpelier St
- 11875 N Luckenbach St
- 17148 W Roseville St
- 11344 N San Clemente St
- 17376 W Wildwood St
- 11444 N Northfield St
- 11980 N Luckenbach St
- 17146 W Mountainair St
- 17241 W Vacaville St
