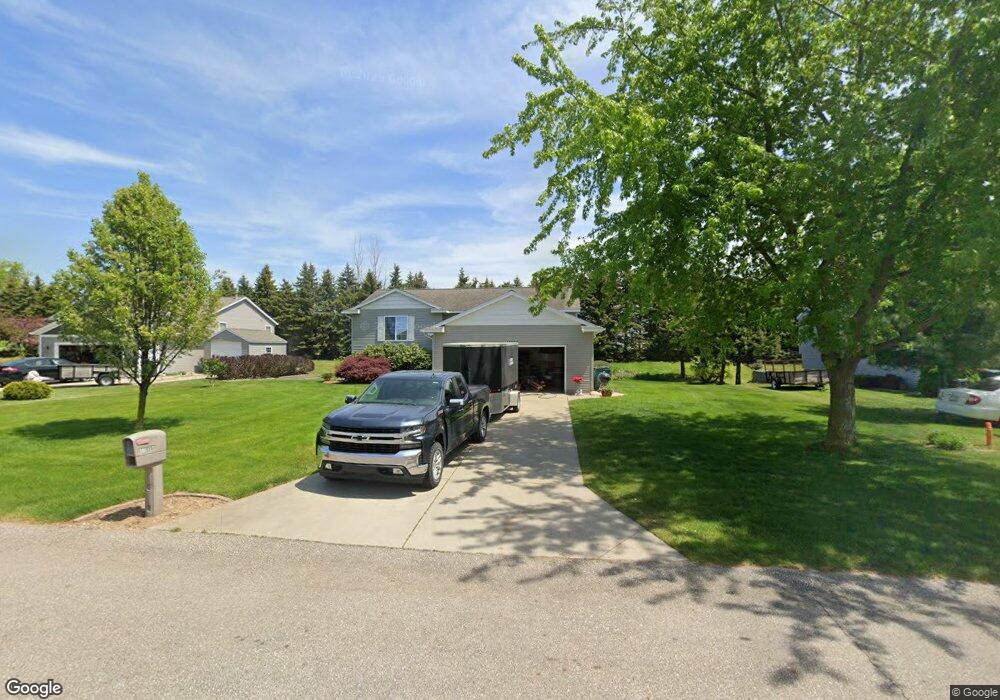11656 Spruceview Dr Unit 1 Allendale, MI 49401
Estimated Value: $355,007 - $383,000
3
Beds
1
Bath
1,408
Sq Ft
$263/Sq Ft
Est. Value
About This Home
This home is located at 11656 Spruceview Dr Unit 1, Allendale, MI 49401 and is currently estimated at $370,002, approximately $262 per square foot. 11656 Spruceview Dr Unit 1 is a home located in Ottawa County with nearby schools including Evergreen Elementary School, Allendale Middle School, and Allendale High School.
Ownership History
Date
Name
Owned For
Owner Type
Purchase Details
Closed on
Dec 28, 2018
Sold by
Evans Geoffrey and Evans Gary
Bought by
Evans Geoffrey and Evans Renee
Current Estimated Value
Home Financials for this Owner
Home Financials are based on the most recent Mortgage that was taken out on this home.
Original Mortgage
$114,100
Outstanding Balance
$73,272
Interest Rate
4.8%
Mortgage Type
New Conventional
Estimated Equity
$296,730
Purchase Details
Closed on
Sep 15, 2005
Sold by
Brookland Llc
Bought by
Evans Geoffrey and Evans Gary
Home Financials for this Owner
Home Financials are based on the most recent Mortgage that was taken out on this home.
Original Mortgage
$116,000
Interest Rate
7%
Mortgage Type
Fannie Mae Freddie Mac
Create a Home Valuation Report for This Property
The Home Valuation Report is an in-depth analysis detailing your home's value as well as a comparison with similar homes in the area
Home Values in the Area
Average Home Value in this Area
Purchase History
| Date | Buyer | Sale Price | Title Company |
|---|---|---|---|
| Evans Geoffrey | -- | Lighthouse Title Inc | |
| Evans Geoffrey | $38,000 | -- |
Source: Public Records
Mortgage History
| Date | Status | Borrower | Loan Amount |
|---|---|---|---|
| Open | Evans Geoffrey | $114,100 | |
| Closed | Evans Geoffrey | $116,000 | |
| Closed | Evans Geoffrey | $29,000 |
Source: Public Records
Tax History Compared to Growth
Tax History
| Year | Tax Paid | Tax Assessment Tax Assessment Total Assessment is a certain percentage of the fair market value that is determined by local assessors to be the total taxable value of land and additions on the property. | Land | Improvement |
|---|---|---|---|---|
| 2025 | $2,850 | $162,700 | $0 | $0 |
| 2024 | $2,446 | $150,300 | $0 | $0 |
| 2023 | $2,334 | $125,700 | $0 | $0 |
| 2022 | $2,583 | $121,000 | $0 | $0 |
| 2021 | $2,513 | $110,500 | $0 | $0 |
| 2020 | $2,483 | $108,200 | $0 | $0 |
| 2019 | $2,437 | $100,200 | $0 | $0 |
| 2018 | $2,289 | $90,300 | $0 | $0 |
| 2017 | $2,229 | $86,500 | $0 | $0 |
| 2016 | $2,140 | $78,700 | $0 | $0 |
| 2015 | -- | $75,800 | $0 | $0 |
| 2014 | -- | $69,600 | $0 | $0 |
Source: Public Records
Map
Nearby Homes
- 5885 Farmview Dr
- 11464 Hunters Meadow Dr
- 11474 56th Ave
- 11367 Rosewood Ave
- 11444 56th Ave
- 11488 56th Ave
- 11638 Everett Ave
- 6084 Crystal Dr
- 11757 Everett Ave
- 6169 Slumber Way
- 6283 Roman Rd
- 6306 Roman Rd
- 6221 Slumber Way
- 6296 High Queen Ct
- 6318 Roman Rd
- 11689 Restful Way
- 5690 Forest View St
- 11506 56th Ave
- The Hadley Plan at Emerald Springs
- The Amber Plan at Emerald Springs
- 11674 Spruceview Dr Unit 2
- 11640 Spruceview Dr Unit 29
- 11645 Spruceview Dr
- 11645 Spruceview Dr Unit 28
- 11661 Spruceview Dr Unit 6
- 11682 Spruceview Dr
- 11677 Spruceview Dr Unit 5
- 11616 Spruceview Dr
- 11683 Spruceview Dr Unit 4
- 11615 Spruceview Dr Unit 18
- 5869 Rich St Unit 27
- 11600 Spruceview Dr Unit 31
- 5856 Rich St
- 11670 Brookridge Dr
- 11680 Brookridge Dr
- 5870 Rich St Unit 20
- 11599 Spruceview Dr Unit 17
- 11588 Spruceview Dr Unit 16
- 11688 Brookridge Dr Unit 9
- 11688 Brookridge Dr
