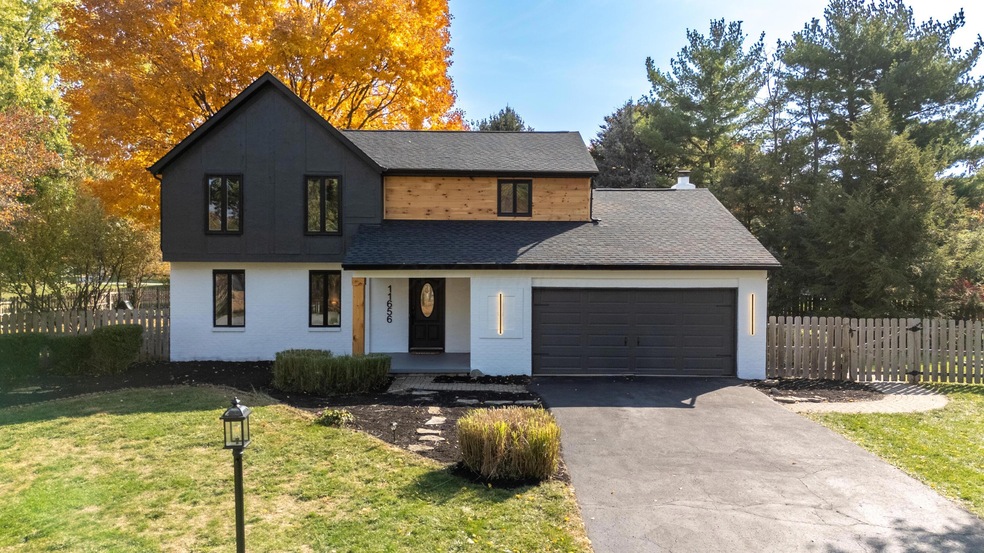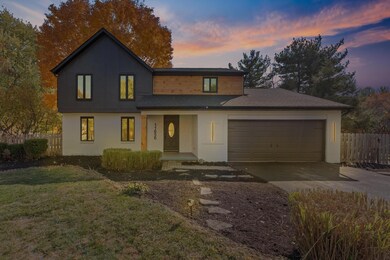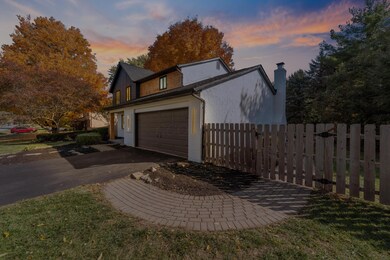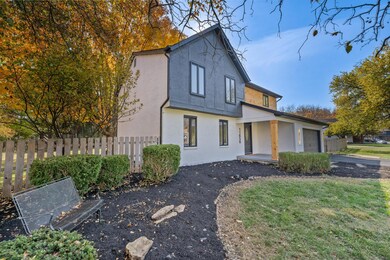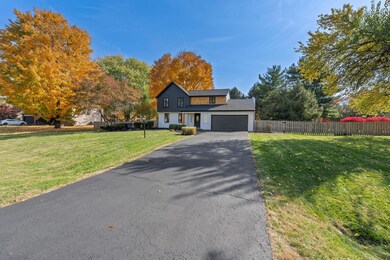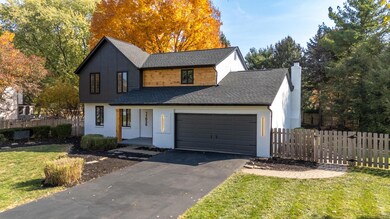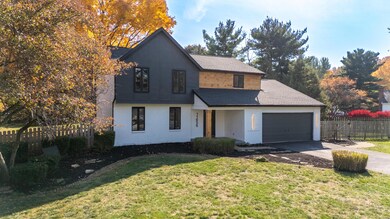
11656 Streamside Dr Pickerington, OH 43147
Violet NeighborhoodHighlights
- Wood Burning Stove
- Great Room
- Fireplace
- Violet Elementary School Rated A-
- Fenced Yard
- Patio
About This Home
As of December 2024This stunning brick and stucco house sits on one of the largest lots (0.61 acres) in the highly sought-after Easton Village, just a short walk from the elementary school. Completely renovated and professionally designed, this nearly 2,500 square foot home with a FINISHED basement is loaded with luxurious upgrades that surpass those in most $600K+ homes. Outdoors, a paver patio overlooks a private oasis of over half an acre with mature trees and a fenced yard. Recent upgrades include a new 3-dimensional roof, updated lighting, new HVAC systems etc... With its seamless blend of old-world charm and modern updates, this home is a true gem. And with low Pickerington taxes, don't miss out on this incredible opportunity!
Home Details
Home Type
- Single Family
Est. Annual Taxes
- $3,627
Year Built
- Built in 1978
Lot Details
- 0.61 Acre Lot
- Fenced Yard
Parking
- 2 Car Garage
Home Design
- Brick Exterior Construction
- Block Foundation
- Stucco Exterior
Interior Spaces
- 2,491 Sq Ft Home
- 2-Story Property
- Fireplace
- Wood Burning Stove
- Insulated Windows
- Great Room
- Family Room
- Electric Dryer Hookup
Kitchen
- Electric Range
- Microwave
- Dishwasher
- Trash Compactor
Flooring
- Carpet
- Vinyl
Bedrooms and Bathrooms
- 4 Bedrooms
Basement
- Partial Basement
- Recreation or Family Area in Basement
- Crawl Space
Outdoor Features
- Patio
Utilities
- Central Air
- Heat Pump System
- Electric Water Heater
Listing and Financial Details
- Assessor Parcel Number 03-60250-800
Ownership History
Purchase Details
Home Financials for this Owner
Home Financials are based on the most recent Mortgage that was taken out on this home.Purchase Details
Purchase Details
Purchase Details
Home Financials for this Owner
Home Financials are based on the most recent Mortgage that was taken out on this home.Similar Homes in Pickerington, OH
Home Values in the Area
Average Home Value in this Area
Purchase History
| Date | Type | Sale Price | Title Company |
|---|---|---|---|
| Warranty Deed | $429,900 | None Listed On Document | |
| Executors Deed | $335,000 | None Listed On Document | |
| Interfamily Deed Transfer | -- | None Available | |
| Deed | $135,000 | -- |
Mortgage History
| Date | Status | Loan Amount | Loan Type |
|---|---|---|---|
| Open | $343,920 | New Conventional | |
| Previous Owner | $47,500 | Stand Alone Second | |
| Previous Owner | $124,337 | FHA |
Property History
| Date | Event | Price | Change | Sq Ft Price |
|---|---|---|---|---|
| 12/04/2024 12/04/24 | Sold | $429,900 | 0.0% | $173 / Sq Ft |
| 11/01/2024 11/01/24 | For Sale | $429,900 | -- | $173 / Sq Ft |
Tax History Compared to Growth
Tax History
| Year | Tax Paid | Tax Assessment Tax Assessment Total Assessment is a certain percentage of the fair market value that is determined by local assessors to be the total taxable value of land and additions on the property. | Land | Improvement |
|---|---|---|---|---|
| 2024 | $11,250 | $94,940 | $25,310 | $69,630 |
| 2023 | $3,627 | $88,900 | $25,310 | $63,590 |
| 2022 | $3,658 | $88,900 | $25,310 | $63,590 |
| 2021 | $3,148 | $67,510 | $20,150 | $47,360 |
| 2020 | $3,182 | $67,510 | $20,150 | $47,360 |
| 2019 | $3,203 | $67,510 | $20,150 | $47,360 |
| 2018 | $3,094 | $55,270 | $18,600 | $36,670 |
| 2017 | $3,098 | $58,330 | $18,600 | $39,730 |
| 2016 | $3,081 | $58,330 | $18,600 | $39,730 |
| 2015 | $3,066 | $56,560 | $18,600 | $37,960 |
| 2014 | $3,026 | $56,560 | $18,600 | $37,960 |
| 2013 | $3,026 | $56,560 | $18,600 | $37,960 |
Agents Affiliated with this Home
-
Cora Yeung
C
Seller's Agent in 2024
Cora Yeung
Red 1 Realty
1 in this area
5 Total Sales
-
Raman Dhimal

Buyer's Agent in 2024
Raman Dhimal
Howard Hanna Real Estate Svcs
(614) 377-3430
4 in this area
38 Total Sales
Map
Source: Columbus and Central Ohio Regional MLS
MLS Number: 224038645
APN: 03-60250-800
- 8732 Eastfield Ct
- 8741 Ramblewood Ct
- 8723 Ramblewood Ct
- 829 Pathlow Dr
- 816 Kelburn Ln
- 757 Avebury Dr
- 618 Ludham Trail
- 612 Ludham Trail
- 725 Bretforton St
- 11796 Chanticleer Dr NW
- 11581 Daventry Dr NW
- 12179 Woodrow Ln
- 592 Courtright Dr E
- 832 McLeod Parc
- 596 Courtright Dr
- 8123 Comstock Terrace NW
- 600 Courtright Dr
- 12147 Mallard Pond Dr
- 11755 Daventry Dr NW
- 11722 Daventry Dr NW
