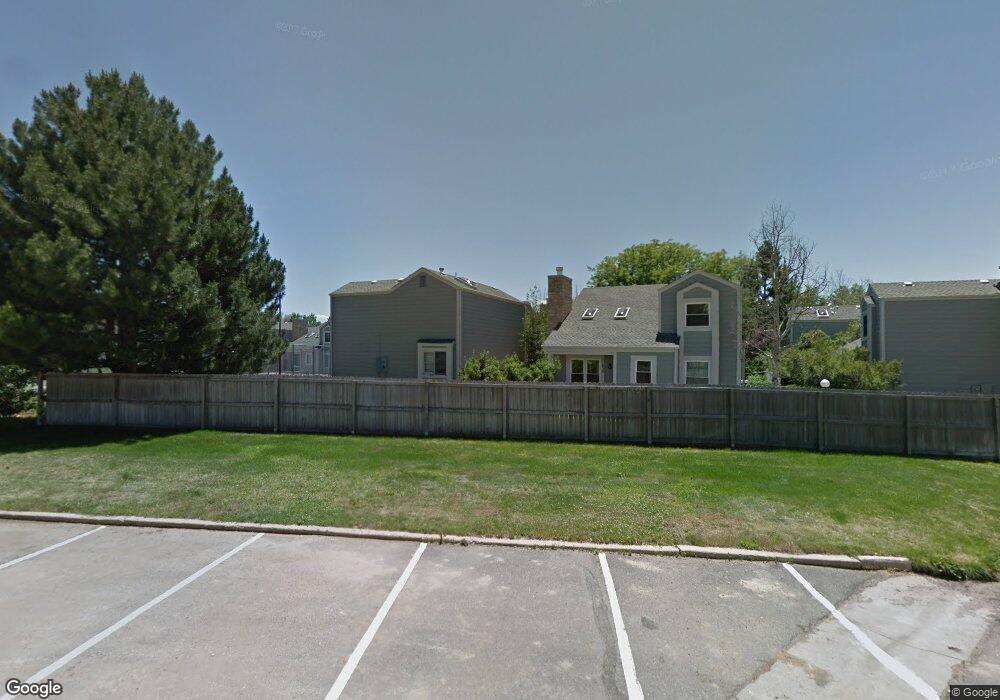11657 E Cornell Cir Aurora, CO 80014
Dam East/West NeighborhoodEstimated Value: $428,000 - $479,632
3
Beds
4
Baths
2,231
Sq Ft
$203/Sq Ft
Est. Value
About This Home
This home is located at 11657 E Cornell Cir, Aurora, CO 80014 and is currently estimated at $452,908, approximately $203 per square foot. 11657 E Cornell Cir is a home located in Arapahoe County with nearby schools including Polton Community Elementary School, Prairie Middle School, and Overland High School.
Ownership History
Date
Name
Owned For
Owner Type
Purchase Details
Closed on
Jul 20, 2020
Sold by
Kaneb Halden G and Kaneh Barhara A
Bought by
Kim Jason and Kim Lyan
Current Estimated Value
Home Financials for this Owner
Home Financials are based on the most recent Mortgage that was taken out on this home.
Original Mortgage
$339,000
Outstanding Balance
$298,584
Interest Rate
3.1%
Mortgage Type
New Conventional
Estimated Equity
$154,324
Purchase Details
Closed on
Jan 19, 2018
Sold by
Gevargis George
Bought by
Kaneb Halden G and Kaneb Barbara A
Home Financials for this Owner
Home Financials are based on the most recent Mortgage that was taken out on this home.
Original Mortgage
$310,970
Interest Rate
3.94%
Mortgage Type
VA
Purchase Details
Closed on
May 25, 2006
Sold by
Mitchell Mark R and Mitchell Laura
Bought by
Gevargis George
Purchase Details
Closed on
Oct 1, 1984
Sold by
Conversion Arapco
Bought by
Conversion Arapco
Purchase Details
Closed on
Jan 1, 1984
Sold by
Conversion Arapco
Bought by
Conversion Arapco
Purchase Details
Closed on
May 1, 1983
Sold by
Conversion Arapco
Bought by
Conversion Arapco
Purchase Details
Closed on
Jul 4, 1776
Bought by
Conversion Arapco
Create a Home Valuation Report for This Property
The Home Valuation Report is an in-depth analysis detailing your home's value as well as a comparison with similar homes in the area
Home Values in the Area
Average Home Value in this Area
Purchase History
| Date | Buyer | Sale Price | Title Company |
|---|---|---|---|
| Kim Jason | $350,000 | Title Forward | |
| Kaneb Halden G | $322,500 | Homestead Title & Escrow | |
| Gevargis George | -- | Land Title | |
| Gevargis George | $192,000 | Land Title | |
| Conversion Arapco | -- | -- | |
| Conversion Arapco | -- | -- | |
| Conversion Arapco | -- | -- | |
| Conversion Arapco | -- | -- |
Source: Public Records
Mortgage History
| Date | Status | Borrower | Loan Amount |
|---|---|---|---|
| Open | Kim Jason | $339,000 | |
| Previous Owner | Kaneb Halden G | $310,970 |
Source: Public Records
Tax History
| Year | Tax Paid | Tax Assessment Tax Assessment Total Assessment is a certain percentage of the fair market value that is determined by local assessors to be the total taxable value of land and additions on the property. | Land | Improvement |
|---|---|---|---|---|
| 2025 | $2,379 | $28,725 | -- | -- |
| 2024 | $2,097 | $30,318 | -- | -- |
| 2023 | $2,097 | $30,318 | $0 | $0 |
| 2022 | $1,759 | $24,283 | $0 | $0 |
| 2021 | $1,770 | $24,283 | $0 | $0 |
| 2020 | $1,770 | $24,646 | $0 | $0 |
| 2019 | $1,708 | $24,646 | $0 | $0 |
| 2018 | $1,409 | $19,109 | $0 | $0 |
| 2017 | $1,389 | $19,109 | $0 | $0 |
| 2016 | $1,198 | $15,458 | $0 | $0 |
| 2015 | $1,140 | $15,458 | $0 | $0 |
| 2014 | $798 | $9,592 | $0 | $0 |
| 2013 | -- | $12,570 | $0 | $0 |
Source: Public Records
Map
Nearby Homes
- 11623 E Cornell Cir
- 11853 E Cornell Cir
- 11991 E Cornell Cir
- 3040 S Macon Cir
- 12386 E Bates Cir
- 2915 S Lansing Way
- 2863 S Lansing Way
- 12335 E Bates Cir
- 2826 S Lansing Way
- 2752 S Lansing Way
- 12135 E Amherst Cir
- 2840 S Kenton Ct
- 12526 E Cornell Ave Unit 301
- 12502 E Cornell Ave Unit 303
- 12028 E Harvard Ave
- 12506 E Cornell Ave Unit 102
- 2786 S Kenton Ct
- 11809 E Harvard Ave
- 12280 E Vassar Dr
- 2910 S Revere St
- 11655 E Cornell Cir
- 11651 E Cornell Cir
- 11653 E Cornell Cir
- 11645 E Cornell Cir
- 11647 E Cornell Cir
- 11701 E Cornell Cir
- 11707 E Cornell Cir
- 11643 E Cornell Cir
- 11641 E Cornell Cir
- 11648 E Cornell Cir
- 11703 E Cornell Cir
- 11705 E Cornell Cir
- 11642 E Cornell Cir
- 11646 E Cornell Cir
- 11628 E Cornell Cir
- 11644 E Cornell Cir
- 11731 E Cornell Cir
- 11855 E Cornell Cir
- 11791 E Cornell Cir
- 11861 E Cornell Cir
Your Personal Tour Guide
Ask me questions while you tour the home.
