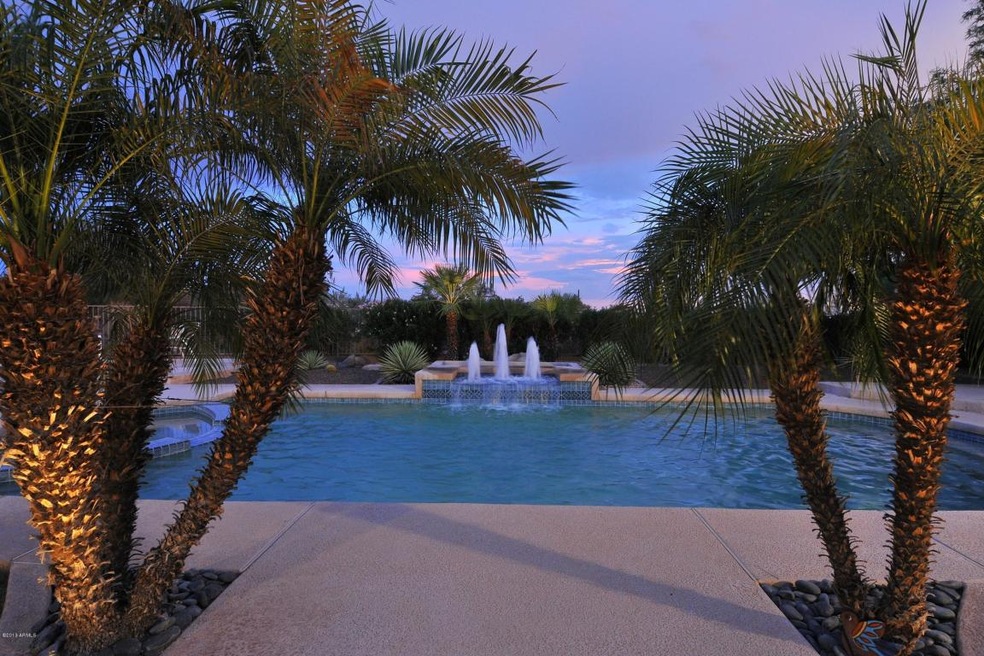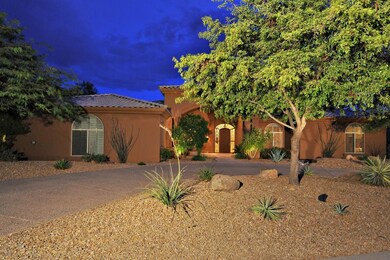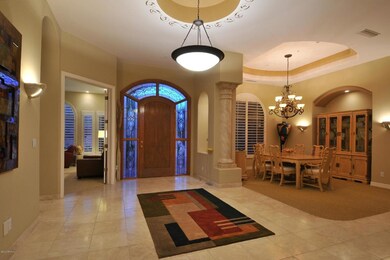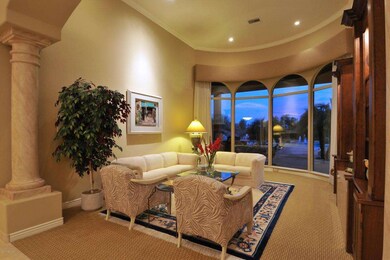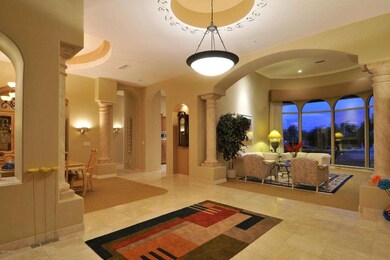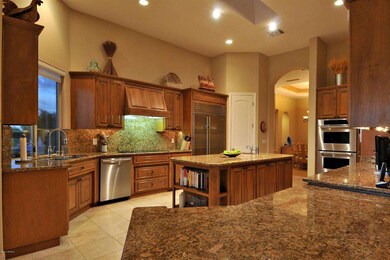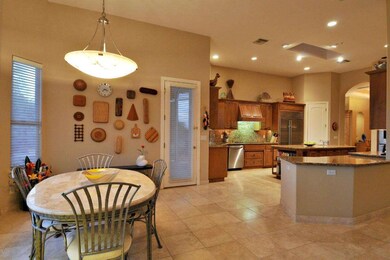
11657 E Wethersfield Rd Scottsdale, AZ 85259
Ancala NeighborhoodHighlights
- On Golf Course
- Gated with Attendant
- RV Gated
- Anasazi Elementary School Rated A
- Heated Spa
- Fireplace in Primary Bedroom
About This Home
As of June 2018Bring your buyers today - generous price adjustment!! Celebrate in style in this exceptional entertainers delight! Perched upon one of the largest golf course lots in the guard-gated Ancala Country Club. This 4,303 square foot, custom transitional home has it all, three large bedrooms, an executive office, a dedicated professional theatre, an exercise room and an allocated den, all strategically centered around the chef’s kitchen. Impeccably well maintained and refreshingly neutral, the large spaces flow effortlessly into the exceptional and expansive resort like backyard, boasting an ample pool, a Jacuzzi, three fire features, and plenty of room to barbeque and dine al fresco. Truly turn-key, this home is move in ready and waiting for your future celebrations. Call today for your showing
Last Agent to Sell the Property
Russ Lyon Sotheby's International Realty License #SA574840000 Listed on: 07/24/2013

Home Details
Home Type
- Single Family
Est. Annual Taxes
- $6,357
Year Built
- Built in 1998
Lot Details
- 0.5 Acre Lot
- Desert faces the front of the property
- On Golf Course
- Private Streets
- Wrought Iron Fence
- Block Wall Fence
- Front and Back Yard Sprinklers
- Sprinklers on Timer
- Grass Covered Lot
HOA Fees
- $135 Monthly HOA Fees
Parking
- 3 Car Direct Access Garage
- Garage Door Opener
- Circular Driveway
- RV Gated
Home Design
- Wood Frame Construction
- Tile Roof
- Foam Roof
- Stucco
Interior Spaces
- 4,303 Sq Ft Home
- 1-Story Property
- Wet Bar
- Ceiling height of 9 feet or more
- Ceiling Fan
- Gas Fireplace
- Double Pane Windows
- Low Emissivity Windows
- Mechanical Sun Shade
- Family Room with Fireplace
- Living Room with Fireplace
Kitchen
- Eat-In Kitchen
- Breakfast Bar
- Built-In Microwave
- Kitchen Island
- Granite Countertops
Flooring
- Carpet
- Stone
Bedrooms and Bathrooms
- 3 Bedrooms
- Fireplace in Primary Bedroom
- Primary Bathroom is a Full Bathroom
- 2.5 Bathrooms
- Dual Vanity Sinks in Primary Bathroom
- Hydromassage or Jetted Bathtub
- Bathtub With Separate Shower Stall
Home Security
- Security System Owned
- Intercom
- Fire Sprinkler System
Accessible Home Design
- No Interior Steps
- Stepless Entry
- Hard or Low Nap Flooring
Pool
- Heated Spa
- Play Pool
Outdoor Features
- Covered patio or porch
- Outdoor Fireplace
- Fire Pit
- Built-In Barbecue
- Playground
Schools
- Anasazi Elementary School
- Mountainside Middle School
- Desert Mountain Elementary High School
Utilities
- Refrigerated Cooling System
- Zoned Heating
- Heating System Uses Natural Gas
- High Speed Internet
- Cable TV Available
Listing and Financial Details
- Home warranty included in the sale of the property
- Legal Lot and Block 45 / 2007
- Assessor Parcel Number 217-21-184
Community Details
Overview
- Association fees include ground maintenance, street maintenance
- Ancala Association, Phone Number (480) 661-1066
- Built by Silverhunt
- Ancala Country Club Subdivision
Recreation
- Community Playground
- Bike Trail
Security
- Gated with Attendant
Ownership History
Purchase Details
Purchase Details
Home Financials for this Owner
Home Financials are based on the most recent Mortgage that was taken out on this home.Purchase Details
Home Financials for this Owner
Home Financials are based on the most recent Mortgage that was taken out on this home.Purchase Details
Home Financials for this Owner
Home Financials are based on the most recent Mortgage that was taken out on this home.Purchase Details
Home Financials for this Owner
Home Financials are based on the most recent Mortgage that was taken out on this home.Purchase Details
Home Financials for this Owner
Home Financials are based on the most recent Mortgage that was taken out on this home.Purchase Details
Similar Homes in Scottsdale, AZ
Home Values in the Area
Average Home Value in this Area
Purchase History
| Date | Type | Sale Price | Title Company |
|---|---|---|---|
| Interfamily Deed Transfer | -- | None Available | |
| Warranty Deed | $1,380,000 | Chicago Title Agency Inc | |
| Cash Sale Deed | $1,061,000 | Chicago Title Agency Inc | |
| Interfamily Deed Transfer | -- | -- | |
| Warranty Deed | $925,000 | Equity Title Agency Inc | |
| Warranty Deed | $627,900 | Security Title Agency | |
| Cash Sale Deed | $125,000 | Stewart Title & Trust |
Mortgage History
| Date | Status | Loan Amount | Loan Type |
|---|---|---|---|
| Open | $548,250 | New Conventional | |
| Closed | $630,000 | New Conventional | |
| Previous Owner | $275,000 | New Conventional | |
| Previous Owner | $502,300 | New Conventional |
Property History
| Date | Event | Price | Change | Sq Ft Price |
|---|---|---|---|---|
| 06/15/2018 06/15/18 | Sold | $1,380,000 | -1.1% | $320 / Sq Ft |
| 05/01/2018 05/01/18 | Pending | -- | -- | -- |
| 04/25/2018 04/25/18 | For Sale | $1,395,000 | +31.5% | $324 / Sq Ft |
| 05/26/2014 05/26/14 | Sold | $1,061,000 | -7.7% | $247 / Sq Ft |
| 03/29/2014 03/29/14 | Pending | -- | -- | -- |
| 01/20/2014 01/20/14 | Price Changed | $1,149,000 | -1.7% | $267 / Sq Ft |
| 11/18/2013 11/18/13 | Price Changed | $1,169,000 | -1.7% | $272 / Sq Ft |
| 07/24/2013 07/24/13 | For Sale | $1,189,000 | -- | $276 / Sq Ft |
Tax History Compared to Growth
Tax History
| Year | Tax Paid | Tax Assessment Tax Assessment Total Assessment is a certain percentage of the fair market value that is determined by local assessors to be the total taxable value of land and additions on the property. | Land | Improvement |
|---|---|---|---|---|
| 2025 | $7,608 | $121,320 | -- | -- |
| 2024 | $7,514 | $115,543 | -- | -- |
| 2023 | $7,514 | $134,220 | $26,840 | $107,380 |
| 2022 | $7,098 | $109,310 | $21,860 | $87,450 |
| 2021 | $7,579 | $99,810 | $19,960 | $79,850 |
| 2020 | $7,550 | $95,560 | $19,110 | $76,450 |
| 2019 | $7,506 | $93,800 | $18,760 | $75,040 |
| 2018 | $7,385 | $90,880 | $18,170 | $72,710 |
| 2017 | $7,371 | $92,200 | $18,440 | $73,760 |
| 2016 | $7,216 | $91,050 | $18,210 | $72,840 |
| 2015 | $6,840 | $89,610 | $17,920 | $71,690 |
Agents Affiliated with this Home
-

Seller's Agent in 2018
Gabi Becker
Russ Lyon Sotheby's International Realty
(602) 502-1328
7 in this area
15 Total Sales
-

Seller Co-Listing Agent in 2018
Barbara Lane
Realty One Group
(480) 584-3311
1 in this area
26 Total Sales
-

Buyer's Agent in 2018
John Gluch
eXp Realty
(480) 405-5625
584 Total Sales
-
C
Buyer Co-Listing Agent in 2018
Casey Block
TPH Zerodown Brokerage
-
K
Seller's Agent in 2014
Kathy Reisdorf
Russ Lyon Sotheby's International Realty
(480) 797-4977
1 in this area
90 Total Sales
Map
Source: Arizona Regional Multiple Listing Service (ARMLS)
MLS Number: 4972376
APN: 217-21-184
- 12224 N 119th St
- 12711 N 117th St
- 11773 E Desert Trail Rd
- 11358 E Jenan Dr
- 11927 N 113th St
- 11381 E Poinsettia Dr
- 11288 E Sunnyside Dr
- 11988 E Larkspur Dr
- 11255 E Laurel Ln
- 11291 E Poinsettia Dr
- 11217 E Laurel Ln
- 11336 N 117th Way
- 11446 E Sweetwater Ave
- 11163 E Laurel Ln
- 11415 E Dreyfus Ave
- 11155 E Laurel Ln
- 11520 E Dreyfus Ave
- 11290 N 117th St
- 12120 E Cortez Dr
- 11706 E Dreyfus Ave Unit 135
