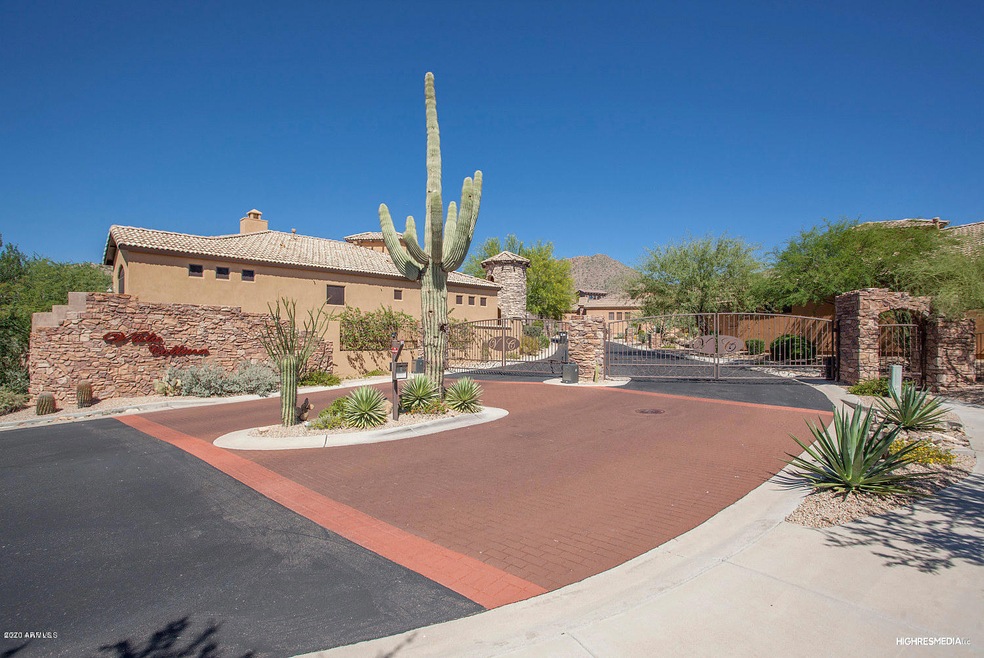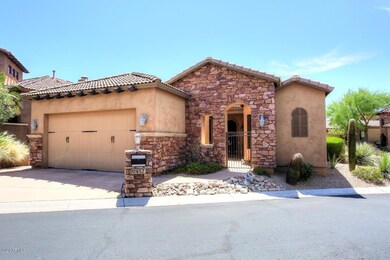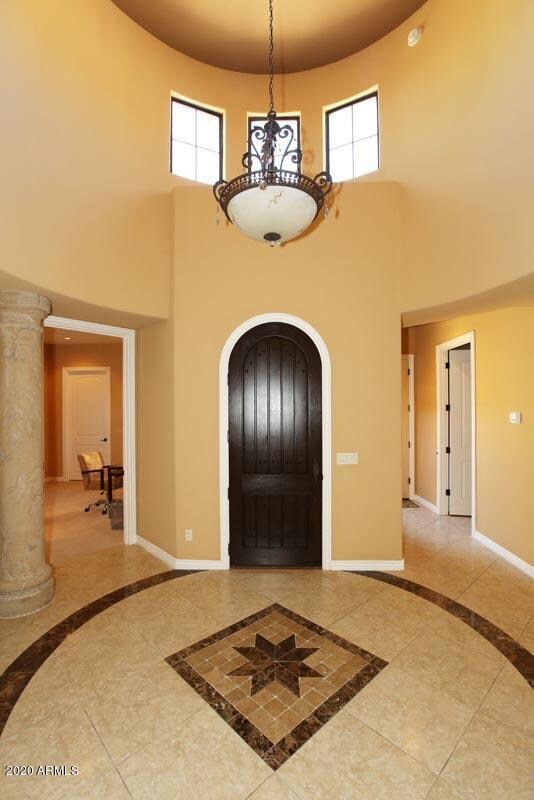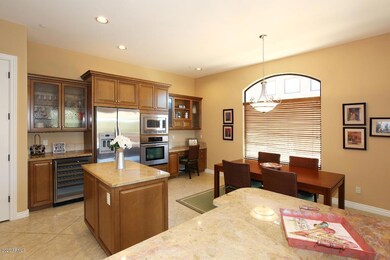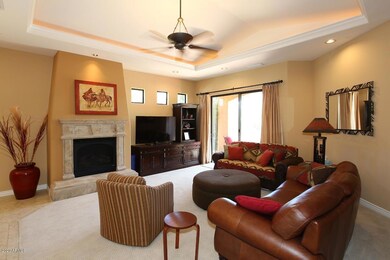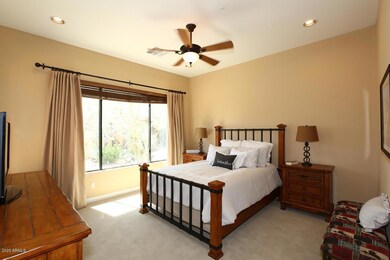
11657 N 134th St Unit 17 Scottsdale, AZ 85259
Ancala NeighborhoodHighlights
- Gated Community
- Mountain View
- Santa Barbara Architecture
- Anasazi Elementary School Rated A
- Vaulted Ceiling
- Hydromassage or Jetted Bathtub
About This Home
As of May 2021Perfect Lock and Leave Italian Villa with views of the McDowell Mountains. This villa offers privacy and luxury in gated enclave of 20 semi- custom homes. Enter through a charming courtyard into a grand foyer. Home features 4 bedrooms , one guest room en-suite and the other 2 share a jack and Jill. Master Bedroom is a luxurious suite with large walk in and separate room for office or sitting room. Gourmet kitchen offer custom maple cabinets, granite tops , stainless appliances including gas cooktop. Open floor plan to great room with cozy fireplace. Old world detailing with modern amenities throughout the villa. Relax on your back patio and take in the views and wildlife. Home is conveniently located minutes away from Mayo Clinic, top restaurants, shopping and top schools including Basis
Home Details
Home Type
- Single Family
Est. Annual Taxes
- $3,731
Year Built
- Built in 2006
Lot Details
- 679 Sq Ft Lot
- Private Streets
- Desert faces the front and back of the property
- Wrought Iron Fence
- Partially Fenced Property
- Front Yard Sprinklers
- Private Yard
HOA Fees
- $110 Monthly HOA Fees
Parking
- 2 Car Garage
- Garage Door Opener
Home Design
- Santa Barbara Architecture
- Wood Frame Construction
- Tile Roof
- Stone Exterior Construction
- Stucco
Interior Spaces
- 2,585 Sq Ft Home
- 1-Story Property
- Vaulted Ceiling
- Ceiling Fan
- Gas Fireplace
- Double Pane Windows
- Family Room with Fireplace
- Mountain Views
- Security System Owned
Kitchen
- Eat-In Kitchen
- Breakfast Bar
- Gas Cooktop
- Built-In Microwave
- Kitchen Island
- Granite Countertops
Flooring
- Carpet
- Stone
Bedrooms and Bathrooms
- 4 Bedrooms
- Primary Bathroom is a Full Bathroom
- 3.5 Bathrooms
- Dual Vanity Sinks in Primary Bathroom
- Hydromassage or Jetted Bathtub
- Bathtub With Separate Shower Stall
Schools
- Anasazi Elementary School
- Mountainside Middle School
Utilities
- Zoned Heating and Cooling System
- Heating System Uses Natural Gas
- Water Purifier
- High Speed Internet
- Cable TV Available
Additional Features
- No Interior Steps
- Covered patio or porch
Listing and Financial Details
- Home warranty included in the sale of the property
- Tax Lot 17
- Assessor Parcel Number 217-20-807
Community Details
Overview
- Association fees include ground maintenance, street maintenance, front yard maint
- Vision Association, Phone Number (480) 759-4945
- Built by Cielo
- Vista Collina Subdivision
Security
- Gated Community
Ownership History
Purchase Details
Purchase Details
Home Financials for this Owner
Home Financials are based on the most recent Mortgage that was taken out on this home.Purchase Details
Home Financials for this Owner
Home Financials are based on the most recent Mortgage that was taken out on this home.Purchase Details
Home Financials for this Owner
Home Financials are based on the most recent Mortgage that was taken out on this home.Purchase Details
Purchase Details
Home Financials for this Owner
Home Financials are based on the most recent Mortgage that was taken out on this home.Similar Homes in Scottsdale, AZ
Home Values in the Area
Average Home Value in this Area
Purchase History
| Date | Type | Sale Price | Title Company |
|---|---|---|---|
| Warranty Deed | -- | None Listed On Document | |
| Warranty Deed | $825,280 | First American Title Ins Co | |
| Warranty Deed | $626,000 | Greystone Title Agency Llc | |
| Warranty Deed | $480,000 | Magnus Title Agency | |
| Trustee Deed | $405,604 | None Available | |
| Interfamily Deed Transfer | -- | Security Title Agency Inc | |
| Warranty Deed | $695,517 | Security Title Agency Inc |
Mortgage History
| Date | Status | Loan Amount | Loan Type |
|---|---|---|---|
| Previous Owner | $618,960 | New Conventional | |
| Previous Owner | $438,200 | New Conventional | |
| Previous Owner | $230,000 | New Conventional | |
| Previous Owner | $260,000 | New Conventional | |
| Previous Owner | $300,000 | New Conventional | |
| Previous Owner | $556,413 | Purchase Money Mortgage |
Property History
| Date | Event | Price | Change | Sq Ft Price |
|---|---|---|---|---|
| 05/21/2021 05/21/21 | Sold | $825,280 | -2.9% | $316 / Sq Ft |
| 03/19/2021 03/19/21 | Pending | -- | -- | -- |
| 03/06/2021 03/06/21 | Price Changed | $849,900 | -2.9% | $325 / Sq Ft |
| 02/24/2021 02/24/21 | Price Changed | $875,000 | -4.4% | $335 / Sq Ft |
| 02/18/2021 02/18/21 | Price Changed | $915,000 | -3.7% | $350 / Sq Ft |
| 02/12/2021 02/12/21 | For Sale | $949,900 | +51.7% | $363 / Sq Ft |
| 08/06/2020 08/06/20 | Sold | $626,000 | -0.5% | $242 / Sq Ft |
| 07/03/2020 07/03/20 | Pending | -- | -- | -- |
| 06/25/2020 06/25/20 | For Sale | $629,000 | -- | $243 / Sq Ft |
Tax History Compared to Growth
Tax History
| Year | Tax Paid | Tax Assessment Tax Assessment Total Assessment is a certain percentage of the fair market value that is determined by local assessors to be the total taxable value of land and additions on the property. | Land | Improvement |
|---|---|---|---|---|
| 2025 | $2,736 | $57,852 | -- | -- |
| 2024 | $3,269 | $55,097 | -- | -- |
| 2023 | $3,269 | $73,780 | $14,750 | $59,030 |
| 2022 | $3,073 | $57,160 | $11,430 | $45,730 |
| 2021 | $3,334 | $57,180 | $11,430 | $45,750 |
| 2020 | $3,866 | $55,980 | $11,190 | $44,790 |
| 2019 | $3,731 | $56,430 | $11,280 | $45,150 |
| 2018 | $3,612 | $57,500 | $11,500 | $46,000 |
| 2017 | $3,460 | $54,670 | $10,930 | $43,740 |
| 2016 | $3,393 | $51,810 | $10,360 | $41,450 |
| 2015 | $3,229 | $50,380 | $10,070 | $40,310 |
Agents Affiliated with this Home
-
R
Seller's Agent in 2021
Rosann Clementino
Realty Executives
8 in this area
20 Total Sales
-
J
Buyer's Agent in 2021
Julie Zucchini
HomeSmart
-

Seller's Agent in 2020
Janice Delong
HomeSmart
(602) 315-0159
3 in this area
201 Total Sales
Map
Source: Arizona Regional Multiple Listing Service (ARMLS)
MLS Number: 6094947
APN: 217-20-807
- 13300 E Vía Linda Unit 1065
- 13450 E Vía Linda Unit 2022
- 11752 N 135th Place
- 11986 N 134th Place
- 13249 E Summit Dr
- 12067 N 135th Way
- 13174 E Geronimo Rd
- 13176 E Summit Dr
- 13750 E Yucca St
- 13148 E Summit Dr
- 13148 E Summit Dr Unit 58
- 13793 E Lupine Ave
- 13784 E Gary Rd Unit 12
- 13096 E Cibola Rd Unit 30
- 0 N 138th Way Unit 6768501
- 13554 E Columbine Dr
- 11089 N 130th Place
- 10886 N 137th St
- 13990 E Coyote Rd Unit 11
- 11124 N 138th Way
