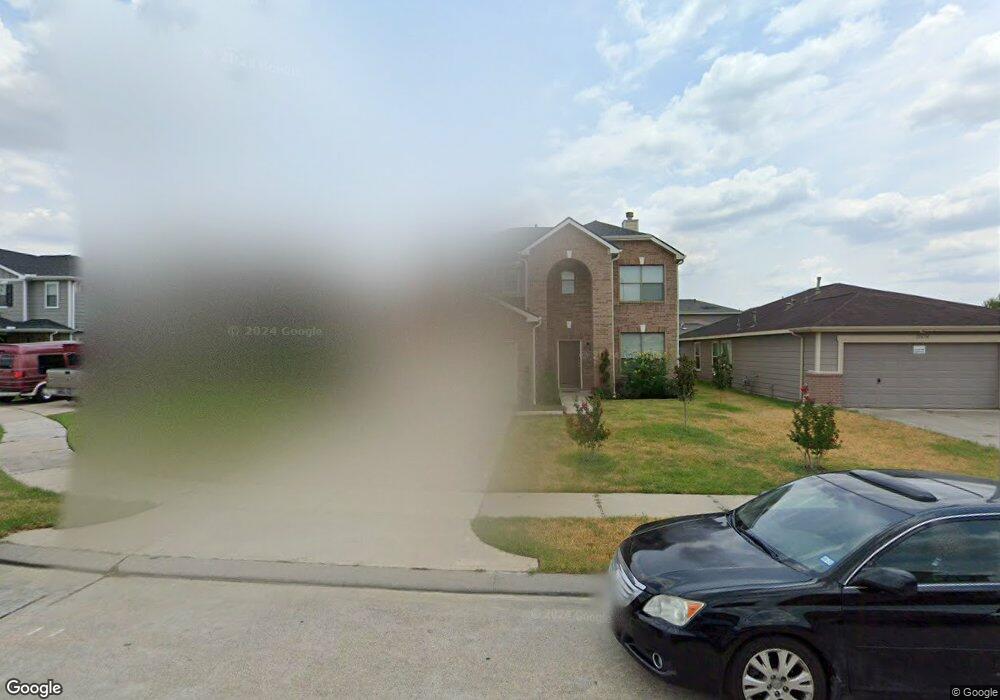11658 Township Dale Ct Houston, TX 77038
North Houston NeighborhoodEstimated Value: $303,000 - $331,000
Highlights
- ENERGY STAR Certified Homes
- High Ceiling
- Game Room
- Contemporary Architecture
- Quartz Countertops
- Community Pool
About This Home
New Roof sept 2020. Welcome Home to this beautiful contemporary 3,248 Sq ft, two-story,5 Bedroom 3 Full Bath in cul de sac corner. Beautiful crown moldings, new tile floors, new conversion of full bathroom, awesome Quartz Kitchen countertops with stylish hang lights . Brick home with high ceilings throughout, tucked away in the family-friendly community of Willow Springs. This home has NEVER FLOODED, and is conveniently accessible to 249, I-45 and 5 miles from Beltway 8. Home was completely updated in 2020 with new tile, carpet, paint, Quartz countertops in kitchen and all bathrooms thru out. New water heater installed in 2019. This home features spacious living and dining areas, along with an amazing open-concept Kitchen / Living floor plan. The NEW large island kitchen is a chef's dream and with lots of natural light. Second story offers a huge Den and 4 bedrooms. Owner /Agent
Last Agent to Sell the Property
World Wide Realty,LLC License #0566517 Listed on: 07/03/2020

Home Details
Home Type
- Single Family
Est. Annual Taxes
- $7,644
Year Built
- Built in 2009
Lot Details
- 5,498 Sq Ft Lot
- Cul-De-Sac
- Back Yard Fenced
HOA Fees
- $38 Monthly HOA Fees
Parking
- 2 Car Attached Garage
- Carport
- Garage Door Opener
Home Design
- Contemporary Architecture
- Brick Exterior Construction
- Block Foundation
- Composition Roof
Interior Spaces
- 3,248 Sq Ft Home
- 2-Story Property
- Crown Molding
- High Ceiling
- Ceiling Fan
- Free Standing Fireplace
- Family Room Off Kitchen
- Living Room
- Breakfast Room
- Combination Kitchen and Dining Room
- Home Office
- Game Room
- Utility Room
- Washer and Electric Dryer Hookup
Kitchen
- Breakfast Bar
- Dishwasher
- Kitchen Island
- Quartz Countertops
- Disposal
Flooring
- Carpet
- Tile
Bedrooms and Bathrooms
- 5 Bedrooms
- 3 Full Bathrooms
- Dual Sinks
Home Security
- Prewired Security
- Fire and Smoke Detector
Eco-Friendly Details
- Energy-Efficient Lighting
- ENERGY STAR Certified Homes
- Energy-Efficient Thermostat
Schools
- Carter Academy Elementary School
- Shotwell Middle School
- Eisenhower High School
Utilities
- Central Heating and Cooling System
- Programmable Thermostat
Listing and Financial Details
- Exclusions: Staging paintings and furniture, Refrigerator
Community Details
Overview
- First Service HoA, Phone Number (713) 332-4748
- Willow Spgs Sec 08 Subdivision
Recreation
- Community Pool
Ownership History
Purchase Details
Home Financials for this Owner
Home Financials are based on the most recent Mortgage that was taken out on this home.Purchase Details
Home Financials for this Owner
Home Financials are based on the most recent Mortgage that was taken out on this home.Purchase Details
Home Values in the Area
Average Home Value in this Area
Purchase History
| Date | Buyer | Sale Price | Title Company |
|---|---|---|---|
| Tran Vong Trieu | -- | First American Title | |
| Sambuca Investment Llc | -- | None Available | |
| Performance Financial Holdings Llc | -- | None Available | |
| Green Michael A | -- | First American Title |
Mortgage History
| Date | Status | Borrower | Loan Amount |
|---|---|---|---|
| Open | Tran Vong Trieu | $177,500 |
Tax History Compared to Growth
Tax History
| Year | Tax Paid | Tax Assessment Tax Assessment Total Assessment is a certain percentage of the fair market value that is determined by local assessors to be the total taxable value of land and additions on the property. | Land | Improvement |
|---|---|---|---|---|
| 2025 | $4,401 | $306,973 | $54,155 | $252,818 |
| 2024 | $4,401 | $301,214 | $54,155 | $247,059 |
| 2023 | $4,401 | $338,511 | $54,155 | $284,356 |
| 2022 | $8,339 | $301,621 | $30,239 | $271,382 |
| 2021 | $7,875 | $227,914 | $30,239 | $197,675 |
| 2020 | $7,888 | $220,865 | $30,239 | $190,626 |
| 2019 | $7,874 | $214,027 | $24,741 | $189,286 |
| 2018 | $2,878 | $200,430 | $24,741 | $175,689 |
| 2017 | $7,148 | $200,430 | $24,741 | $175,689 |
| 2016 | $6,854 | $192,194 | $24,741 | $167,453 |
| 2015 | $5,275 | $167,808 | $24,741 | $143,067 |
| 2014 | $5,275 | $149,436 | $24,741 | $124,695 |
Map
Source: Houston Association of REALTORS®
MLS Number: 49452256
APN: 1309290020032
- 11638 Township Dale Ct
- 11618 Wren Crossing Dr
- 11726 Wren Crossing Dr
- 2930 Washington Dr
- 9218 Washington Dr
- 9217 Washington Dr
- 9206 Washington Dr
- 11623 Quinn Ridge Way
- 9221 Washington Dr
- 2845 Washington Dr
- 2631 Palmetto Valley Dr
- 2934 Washington Dr
- 2746 Piney Lake Ct
- 2615 Palmetto Valley Dr
- 2743 Oriole Wood Ct
- 2606 Oakwood Bluff Trail
- 2846 W Mount Houston Rd
- 11707 Madison Oak St
- 2907 Valiant Scene Ct
- 12007 Bach Orchard Trail
- 11662 Township Dale Ct
- 11654 Township Dale Ct
- 11659 Wren Crossing Dr
- 11650 Township Dale Ct
- 11655 Wren Crossing Dr
- 11666 Township Dale Ct
- 11663 Wren Crossing Dr
- 11651 Wren Crossing Dr
- 11667 Wren Crossing Dr
- 11646 Township Dale Ct
- 11659 Township Dale Ct
- 11655 Township Dale Ct
- 11647 Wren Crossing Dr
- 11663 Township Dale Ct
- 11651 Township Dale Ct
- 11667 Township Dale Ct
- 11642 Township Dale Ct
- 11643 Wren Crossing Dr
- 11647 Township Dale Ct
- 11666 Wren Crossing Dr
