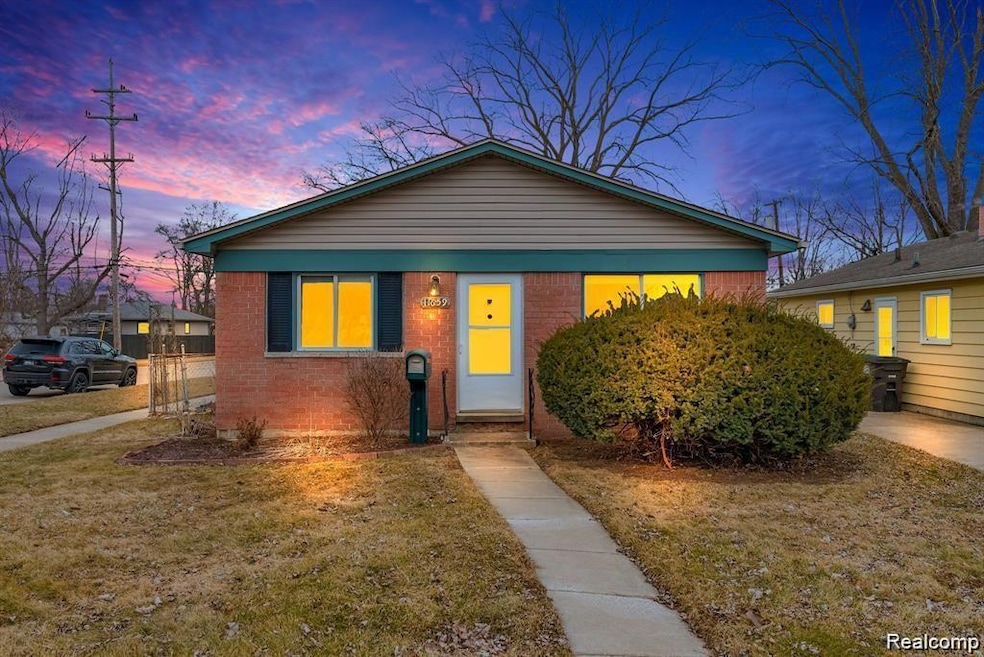11659 Cornell St Taylor, MI 48180
Highlights
- Ranch Style House
- No HOA
- Crown Molding
- Ground Level Unit
- 2 Car Detached Garage
- 4-minute walk to Memorial Park
About This Home
Available for LEASE IMMEDIATELY. Welcome to TELEGRAPH HILLS SUB! This beautifully updated and inviting 3-bedroom, 1-bath home with a 2-car garage sits on a desirable, low-traffic corner lot. Offering the perfect blend of convenience and style, it provides easy access to Telegraph Road, I-75, and I-94. Recent Upgrades: - Newly installed HVAC system - Fully updated kitchen with new countertops, flooring, and appliances - Roof is approximately one and half year old - New flooring in the laundry room - Fresh paint throughout, including the closets in each room - Updated, modernized bathroom with new flooring - Newly painted Crown molding (trims) - New light fixtures - Newly painted garage floor - Brand new carpet installation. Lease Application, Full Credit Report with Score, Proof of Income, Driver’s License, & 1.5 Months Security Deposit Required cleaning fee $250 (non-refundable) due at signing. Lease this great house located in Taylor.
Home Details
Home Type
- Single Family
Year Built
- Built in 1967
Lot Details
- 5,663 Sq Ft Lot
- Lot Dimensions are 40x136.5
Parking
- 2 Car Detached Garage
Home Design
- Ranch Style House
- Brick Exterior Construction
- Slab Foundation
Interior Spaces
- 949 Sq Ft Home
- Crown Molding
Kitchen
- Free-Standing Gas Range
- Range Hood
- Dishwasher
Bedrooms and Bathrooms
- 3 Bedrooms
- 1 Full Bathroom
Laundry
- Laundry Room
- Dryer
- Washer
Location
- Ground Level Unit
Utilities
- Forced Air Heating and Cooling System
- Heating System Uses Natural Gas
Listing and Financial Details
- Security Deposit $2,250
- 12 Month Lease Term
- Application Fee: 25.00
- Assessor Parcel Number 60058020158000
Community Details
Overview
- No Home Owners Association
- Telegraph Hills Sub Subdivision
Pet Policy
- Call for details about the types of pets allowed
Map
Property History
| Date | Event | Price | List to Sale | Price per Sq Ft | Prior Sale |
|---|---|---|---|---|---|
| 12/04/2025 12/04/25 | For Rent | $1,500 | 0.0% | -- | |
| 05/02/2025 05/02/25 | Sold | $166,000 | -6.7% | $175 / Sq Ft | View Prior Sale |
| 04/09/2025 04/09/25 | Pending | -- | -- | -- | |
| 04/08/2025 04/08/25 | Price Changed | $177,900 | -0.1% | $187 / Sq Ft | |
| 03/26/2025 03/26/25 | Price Changed | $178,000 | -2.7% | $188 / Sq Ft | |
| 03/07/2025 03/07/25 | For Sale | $182,900 | +46.3% | $193 / Sq Ft | |
| 02/14/2025 02/14/25 | Sold | $125,000 | -16.6% | $132 / Sq Ft | View Prior Sale |
| 01/17/2025 01/17/25 | Pending | -- | -- | -- | |
| 12/10/2024 12/10/24 | Price Changed | $149,900 | -6.3% | $158 / Sq Ft | |
| 11/13/2024 11/13/24 | For Sale | $159,900 | +384.5% | $168 / Sq Ft | |
| 03/12/2015 03/12/15 | Sold | $33,000 | -17.3% | $35 / Sq Ft | View Prior Sale |
| 02/23/2015 02/23/15 | Pending | -- | -- | -- | |
| 01/10/2015 01/10/15 | For Sale | $39,900 | -- | $42 / Sq Ft |
Source: Realcomp
MLS Number: 20251058166
APN: 60-058-02-0158-000
- 11691 Cornell St
- 11725 Cornell St
- 11724 Syracuse St
- 23722 Brest
- 0 Brest Unit 25012873
- Telegraph Telegraph Rd
- 11078 Pine St
- 000 Beechdaly
- 10769 Birch St
- 22675 Goddard Rd
- 22730 Goddard Rd Unit 37
- 11187 Pardee Rd
- 11254 Lincoln St
- 10868 Pardee Rd Unit 56
- 23062 Northline Rd
- 10411 N Island Lake Cir
- 23275 Northline Rd
- 22155 Maplelawn Ave
- 9788 Pine St
- 23395 Pinewood Dr Unit 121
- 11312 Elm St
- 11363 Partridge Dr
- 23710 Crisler St
- 12555 Pine St
- 11070 Brookwood Ln
- 11342 Brydan St
- 11202 Brydan St
- 13300 Princeton St
- 11208 Goddard Ct
- 22017 Parkview Dr Unit 9
- 10068 Cherokee St
- 9620 Elm St
- 10352 Gulley St
- 10750 Mount Vernon St
- 14349 Timberline Dr
- 10352 Gulley Ave
- 25834 Continental Cir
- 25900 Chelsea Park Dr
- 24268 Haskell St
- 13428 Fellrath St







