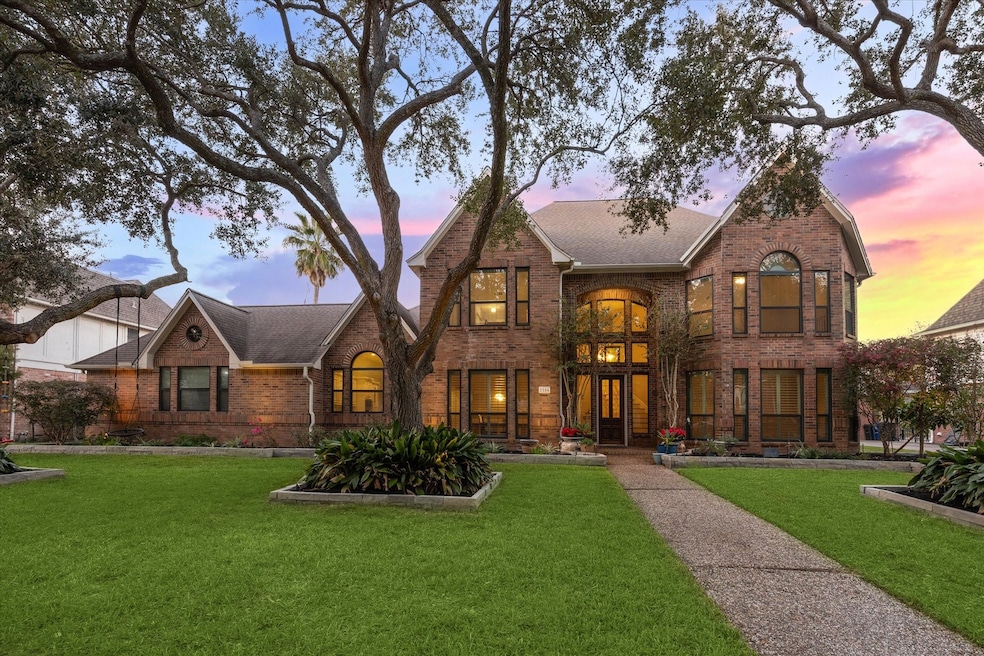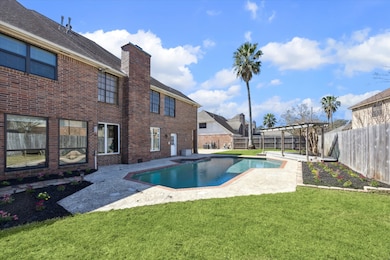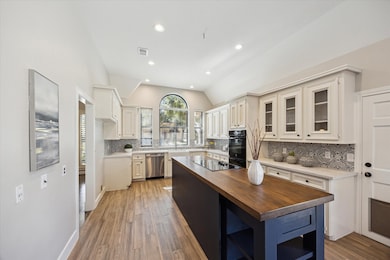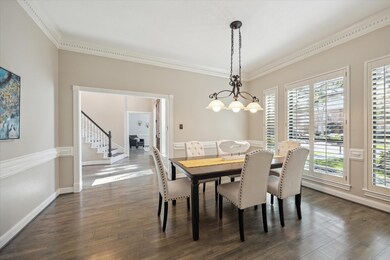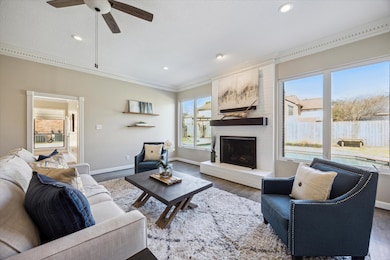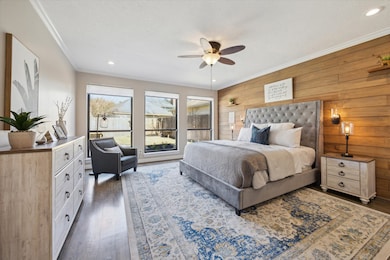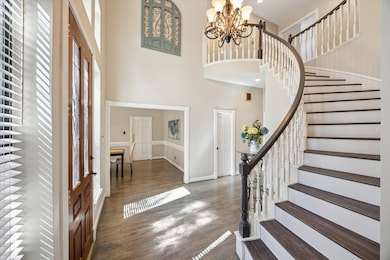
1166 Barkston Dr Katy, TX 77450
Falcon Landing NeighborhoodEstimated payment $5,649/month
Highlights
- Home Theater
- In Ground Pool
- Deck
- Nottingham Country Elementary School Rated A
- Dual Staircase
- Traditional Architecture
About This Home
This stunning home offers 4 beds, 4 full baths, & 2 half baths. EVERY BEDROOM HAS AN ENSUITE BATH! The chef’s kitchen offers a large island, double ovens, quartz countertops, custom tile backsplash, a farmhouse sink, a huge pantry, & a big breakfast area with custom electric window shades. The updated family room features large casement windows overlooking the backyard with a sparkling pool. The 1st-floor primary suite has been beautifully remodeled with a custom shiplap accent wall, electric window shades, & a luxurious ensuite bath. Two staircases lead to a spacious flex room & 3 additional bedrooms. Notable upgrades include double-pane windows (2017), a fully updated electrical breaker box (2020), LED recessed lighting, 2 water heaters, a whole-house water softener system (replaced 11/2024), new interior paint (2/2025), and refinished wood floors downstairs (2/2025). Zoned to award-winning Katy ISD, including Taylor HS!
Home Details
Home Type
- Single Family
Est. Annual Taxes
- $15,260
Year Built
- Built in 1988
Lot Details
- 0.26 Acre Lot
- Lot Dimensions are 102x122
- South Facing Home
- Back Yard Fenced and Side Yard
HOA Fees
- $85 Monthly HOA Fees
Parking
- 2 Car Detached Garage
Home Design
- Traditional Architecture
- Brick Exterior Construction
- Slab Foundation
- Composition Roof
Interior Spaces
- 4,825 Sq Ft Home
- 2-Story Property
- Dual Staircase
- Crown Molding
- High Ceiling
- Gas Log Fireplace
- Window Treatments
- Formal Entry
- Family Room
- Living Room
- Breakfast Room
- Combination Kitchen and Dining Room
- Home Theater
- Home Office
- Game Room
- Utility Room
- Washer and Electric Dryer Hookup
Kitchen
- <<doubleOvenToken>>
- Electric Oven
- Electric Cooktop
- Dishwasher
- Kitchen Island
- Quartz Countertops
- Disposal
Flooring
- Engineered Wood
- Carpet
- Tile
- Vinyl Plank
- Vinyl
Bedrooms and Bathrooms
- 4 Bedrooms
- En-Suite Primary Bedroom
- Double Vanity
- <<tubWithShowerToken>>
- Separate Shower
Home Security
- Security System Owned
- Fire and Smoke Detector
Eco-Friendly Details
- Energy-Efficient Windows with Low Emissivity
- Energy-Efficient Exposure or Shade
Pool
- In Ground Pool
- Gunite Pool
Outdoor Features
- Deck
- Patio
Schools
- Nottingham Country Elementary School
- Memorial Parkway Junior High School
- Taylor High School
Utilities
- Central Heating and Cooling System
- Heating System Uses Gas
- Power Generator
- Water Softener is Owned
Listing and Financial Details
- Exclusions: See attachments
Community Details
Overview
- Association fees include recreation facilities
- Nottingham County Community Impro Association, Phone Number (281) 579-0761
- Nottingham Country Subdivision
Amenities
- Picnic Area
Recreation
- Community Playground
- Community Pool
- Park
- Trails
Map
Home Values in the Area
Average Home Value in this Area
Tax History
| Year | Tax Paid | Tax Assessment Tax Assessment Total Assessment is a certain percentage of the fair market value that is determined by local assessors to be the total taxable value of land and additions on the property. | Land | Improvement |
|---|---|---|---|---|
| 2024 | $13,835 | $768,867 | $141,590 | $627,277 |
| 2023 | $13,835 | $755,088 | $141,590 | $613,498 |
| 2022 | $15,081 | $746,068 | $67,648 | $678,420 |
| 2021 | $14,506 | $612,273 | $60,962 | $551,311 |
| 2020 | $13,984 | $556,953 | $60,962 | $495,991 |
| 2019 | $14,379 | $556,953 | $60,962 | $495,991 |
| 2018 | $10,808 | $526,537 | $60,962 | $465,575 |
| 2017 | $13,557 | $526,537 | $60,962 | $465,575 |
| 2016 | $13,102 | $508,865 | $60,962 | $447,903 |
| 2015 | $10,421 | $508,865 | $60,962 | $447,903 |
| 2014 | $10,421 | $480,445 | $60,962 | $419,483 |
Property History
| Date | Event | Price | Change | Sq Ft Price |
|---|---|---|---|---|
| 07/17/2025 07/17/25 | For Rent | $5,325 | 0.0% | -- |
| 06/18/2025 06/18/25 | Price Changed | $775,000 | -2.9% | $161 / Sq Ft |
| 04/28/2025 04/28/25 | For Sale | $798,000 | -- | $165 / Sq Ft |
Purchase History
| Date | Type | Sale Price | Title Company |
|---|---|---|---|
| Vendors Lien | -- | Alamo Title Company | |
| Warranty Deed | -- | Alamo Title Company |
Mortgage History
| Date | Status | Loan Amount | Loan Type |
|---|---|---|---|
| Open | $260,577 | New Conventional | |
| Closed | $280,000 | New Conventional | |
| Previous Owner | $215,300 | Credit Line Revolving | |
| Previous Owner | $45,000 | Credit Line Revolving |
Similar Homes in Katy, TX
Source: Houston Association of REALTORS®
MLS Number: 50971757
APN: 1144550050029
- 20746 Prince Creek Dr
- 1314 Stependale Dr
- 1226 Westgreen Blvd
- 1206 Westgreen Blvd
- 1350 Westgreen Blvd
- 20727 Sea Pine Dr
- 20810 Park Canyon Dr
- 1415 Stependale Dr
- 1015 Flagmore Dr
- 1023 Barkston Dr
- 20663 Laurel Lock Dr
- 20611 Shillington Ct
- 21226 Park Bend Dr
- 20607 Shillington Ct
- 1551 Hoveden Dr
- 21303 Park Villa Dr
- 1406 Rustic Knolls Dr
- 21315 Park York Dr
- 20531 Quail Chase Dr
- 20518 Quail Chase Dr
- 1035 Flagmore Dr
- 21103 Park York Dr
- 21214 Park York Dr
- 20814 Westgreen Ct
- 20351 Pittsford Dr
- 1302 Dominion Dr
- 20909 Sunrise Pine View Ln
- 906 Crossfield Dr
- 21406 Park Brook Dr
- 21306 Park Run Dr
- 1718 Raven Oak Ct
- 827 Sweet Pine Dr
- 21422 Park Willow Dr
- 21419 Park Willow Dr
- 20914 Sun Creek Dr
- 908 Sterling Creek Cir
- 815 Sterling Creek Cir
- 21314 Park Downe Ln
- 1026 Park Meadow Dr
- 20307 Hampshire Rocks Dr
