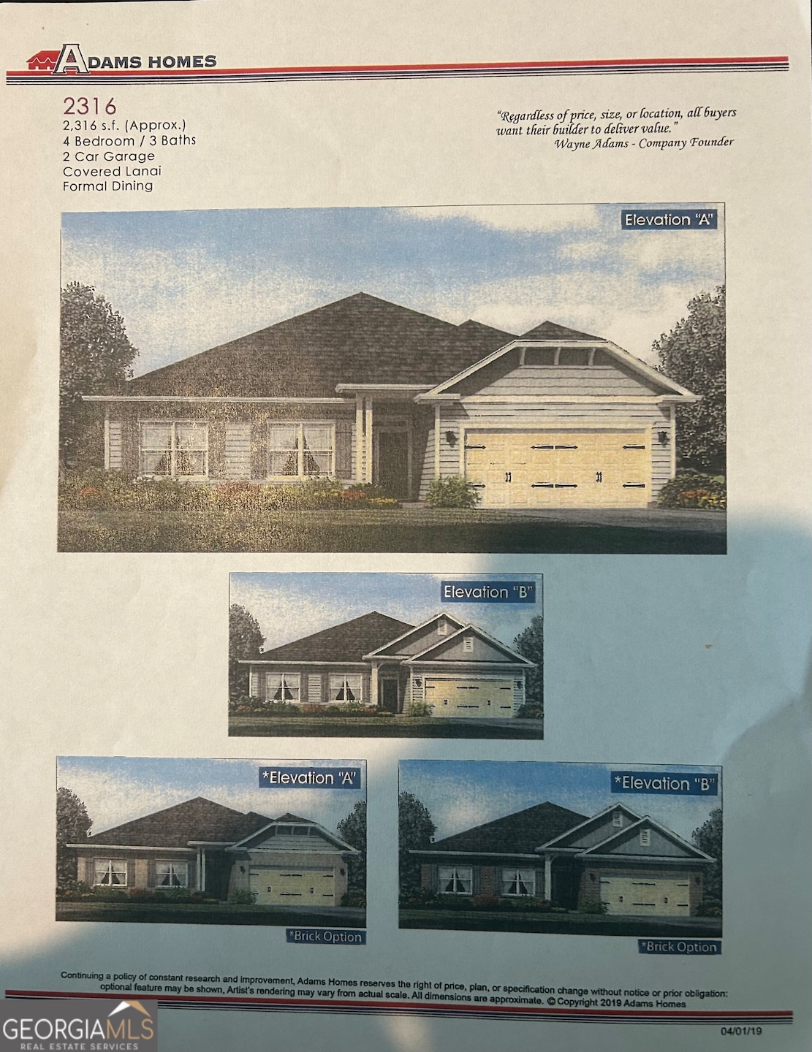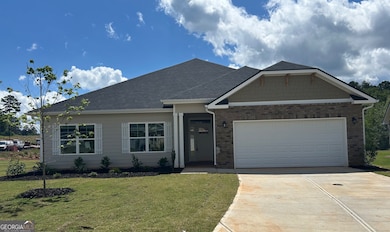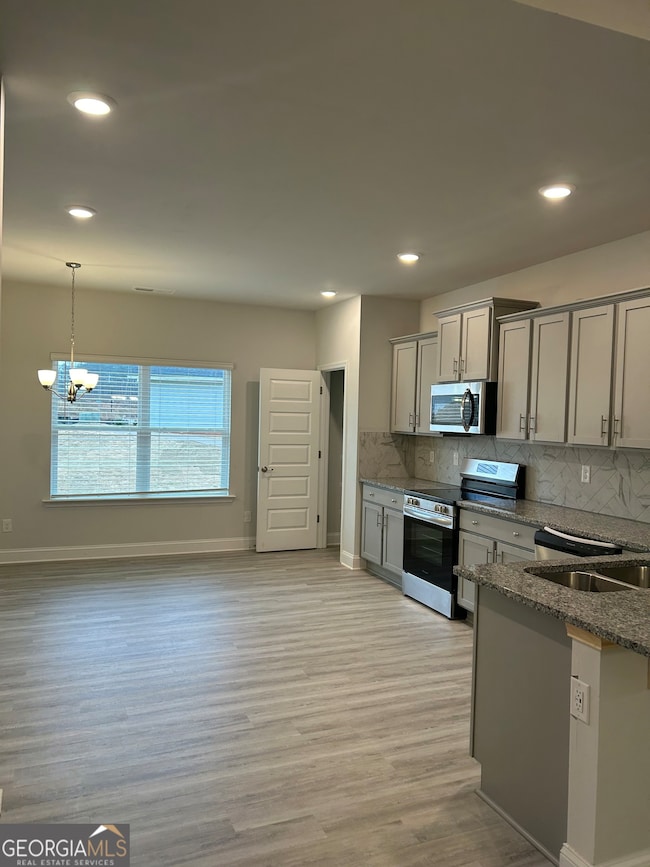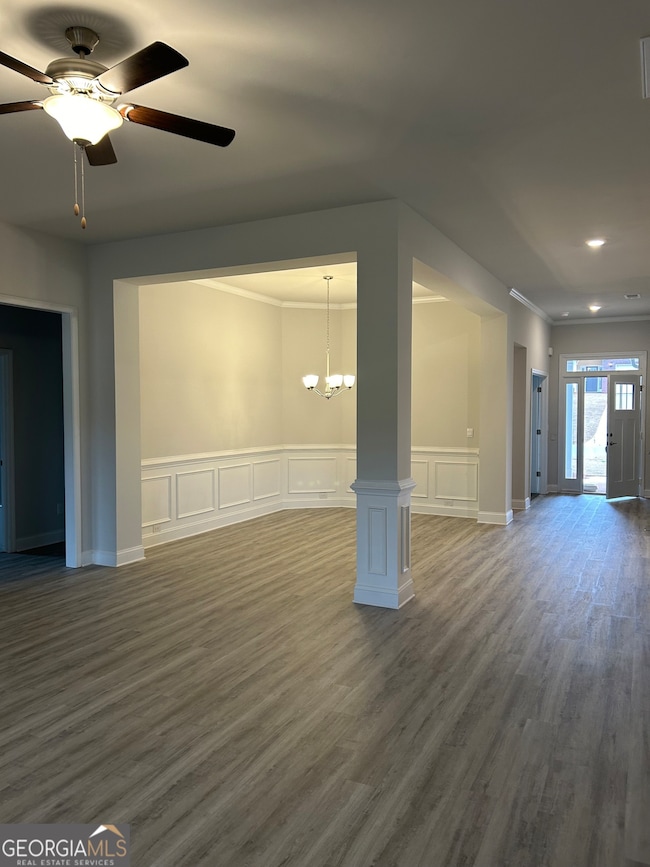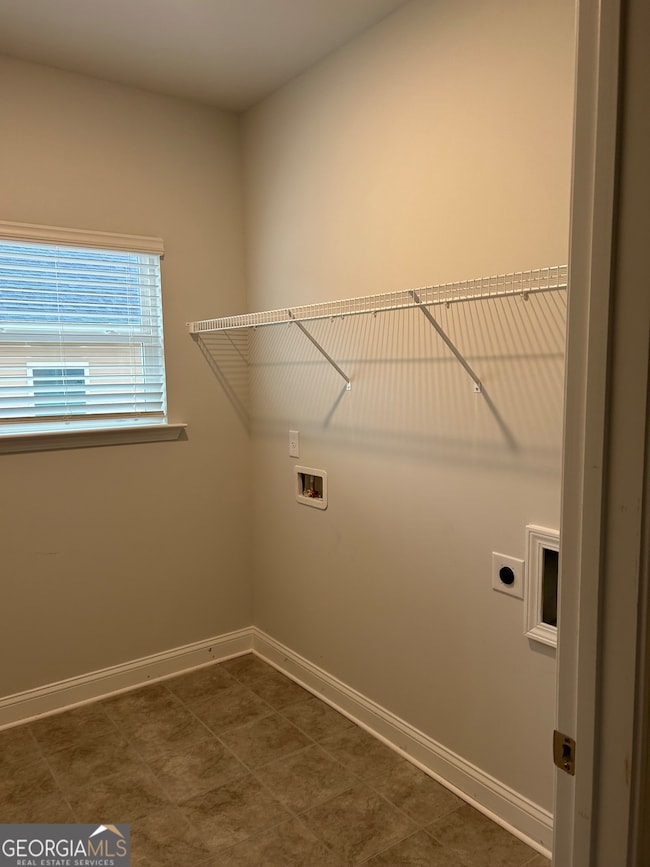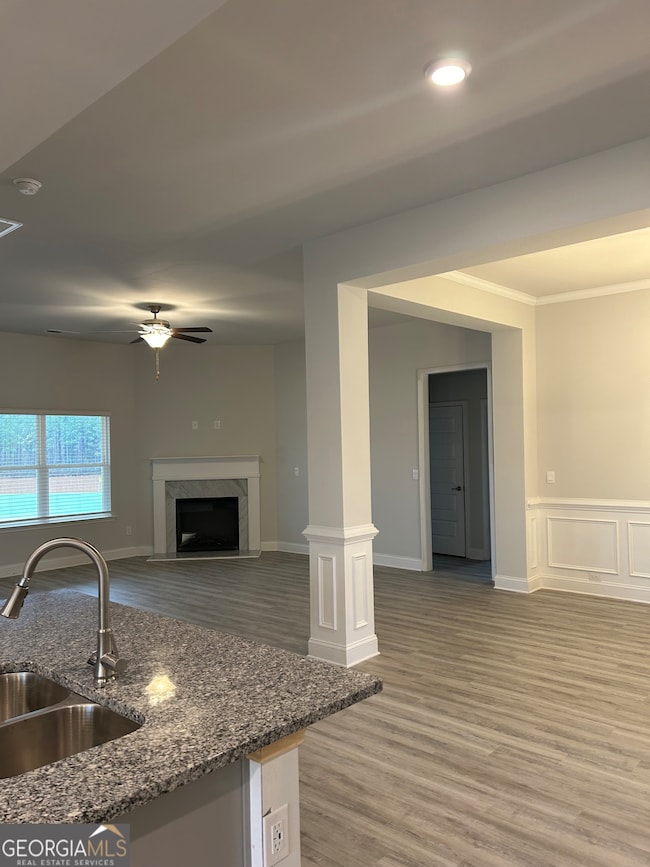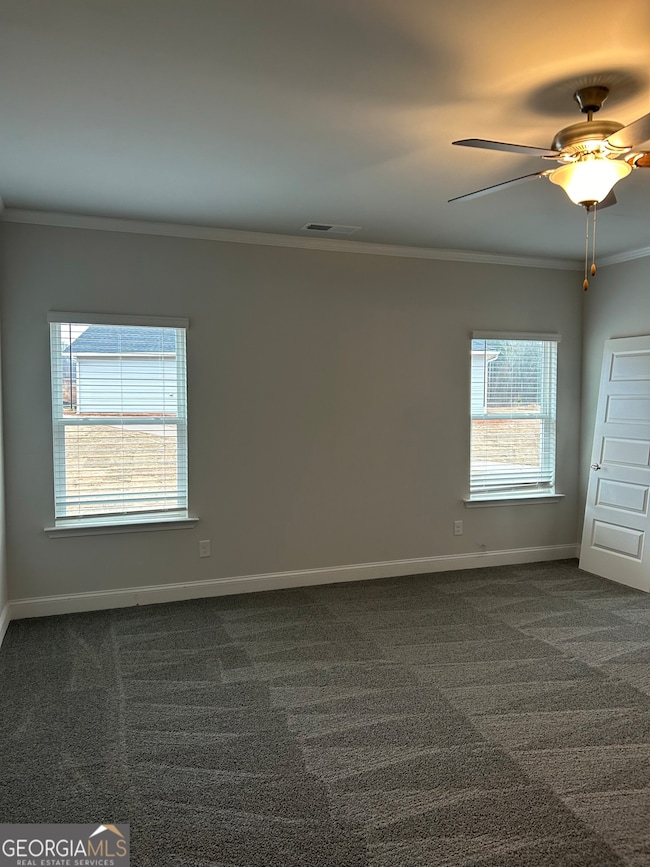NEW CONSTRUCTION
$4K PRICE INCREASE
1166 Barrington Place Way Macon, GA 31220
Barrington Hall NeighborhoodEstimated payment $1,963/month
Total Views
3,456
4
Beds
3
Baths
2,620
Sq Ft
$137
Price per Sq Ft
Highlights
- Golf Course Community
- Community Lake
- High Ceiling
- Craftsman Architecture
- Dining Room Seats More Than Twelve
- Mud Room
About This Home
Coming Soon! 2620A plan. This is a 4-bedroom 3 full bath ranch style, very open and spacious. Eat in kitchen that opens to the family room, kitchen has a long island with granite countertops, stainless steel appliances, lvp flooring, 2 pantries, mud room, laundry room, formal dining room, covered patio, 2 car garage with garage door opener! This is one of our most popular floor plans will not last long! Photos are not of the actual home.
Home Details
Home Type
- Single Family
Est. Annual Taxes
- $393
Year Built
- Built in 2025
Lot Details
- 0.28 Acre Lot
- Level Lot
HOA Fees
- $33 Monthly HOA Fees
Home Design
- Home to be built
- Craftsman Architecture
- Brick Exterior Construction
- Composition Roof
- Concrete Siding
Interior Spaces
- 2,620 Sq Ft Home
- 1-Story Property
- High Ceiling
- Ceiling Fan
- Mud Room
- Family Room
- Dining Room Seats More Than Twelve
- Formal Dining Room
Kitchen
- Oven or Range
- Microwave
- Dishwasher
- Stainless Steel Appliances
- Disposal
Flooring
- Carpet
- Tile
- Vinyl
Bedrooms and Bathrooms
- 4 Main Level Bedrooms
- Split Bedroom Floorplan
- Walk-In Closet
- 3 Full Bathrooms
- Double Vanity
- Soaking Tub
- Bathtub Includes Tile Surround
- Separate Shower
Laundry
- Laundry in Mud Room
- Laundry Room
Parking
- Garage
- Garage Door Opener
Schools
- Carter Elementary School
- Howard Middle School
- Howard High School
Utilities
- Central Heating and Cooling System
- Underground Utilities
- High Speed Internet
Listing and Financial Details
- Tax Lot 42
Community Details
Overview
- $400 Initiation Fee
- Barrington Place Subdivision
- Community Lake
Amenities
- Laundry Facilities
Recreation
- Golf Course Community
Map
Create a Home Valuation Report for This Property
The Home Valuation Report is an in-depth analysis detailing your home's value as well as a comparison with similar homes in the area
Home Values in the Area
Average Home Value in this Area
Tax History
| Year | Tax Paid | Tax Assessment Tax Assessment Total Assessment is a certain percentage of the fair market value that is determined by local assessors to be the total taxable value of land and additions on the property. | Land | Improvement |
|---|---|---|---|---|
| 2025 | $393 | $16,000 | $16,000 | $0 |
| 2024 | $406 | $16,000 | $16,000 | $0 |
| 2023 | $474 | $16,000 | $16,000 | $0 |
| 2022 | $665 | $17,500 | $17,500 | $0 |
Source: Public Records
Property History
| Date | Event | Price | List to Sale | Price per Sq Ft |
|---|---|---|---|---|
| 09/19/2025 09/19/25 | Price Changed | $359,850 | +1.1% | $137 / Sq Ft |
| 07/14/2025 07/14/25 | For Sale | $355,900 | -- | $136 / Sq Ft |
Source: Georgia MLS
Source: Georgia MLS
MLS Number: 10563354
APN: FG45-0785
Nearby Homes
- 1162 Barrington Place Way
- 1405 Barrington Place Terrace Ln
- 1154 Barrington Place Way
- 1150 Barrington Place Way
- 1179 Barrington Place Way
- 1146 Barrington Place Way
- 1405 Barrington Place Ln
- 204 Trellis Walk
- 208 Trellis Walk
- 1302 Barrington Place Cove
- Plan 3040 at Barrington Place
- Plan 2700 at Barrington Place
- Plan 2620 at Barrington Place
- Plan 2100 at Barrington Place
- Plan 2604 at Barrington Place
- Plan 2316 at Barrington Place
- 1409 Barrington Place Way
- 1409 Barrington Place Ln
- 204 Princeton Ct
- 301 Barrington Hall Dr
- 6435 Zebulon Rd
- 1390 Royalwyn Dr
- 1149 Runnymede Ln
- 600 Lamar Rd
- 1356 Happy Trail
- 399 Plantation Way
- 5801 Zebulon Rd
- 6229 Thomaston Rd
- 6001 Thomaston Rd
- 6300 Moseley Dixon Rd
- 5891 Thomaston Rd
- 110 Chaucers Cove
- 5744 Thomaston Rd
- 437 Kildare Way
- 117 N Springs Ct
- 105 Bass Plantation Dr
- 5437 Bowman Rd
- 5235 Bowman Rd
- 471 Ashville Dr
