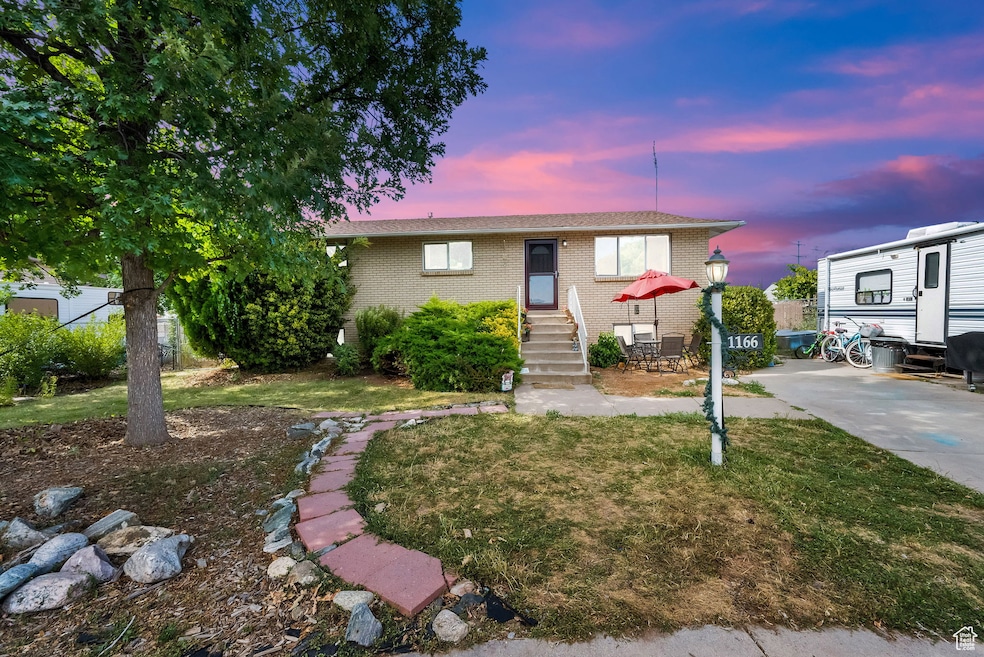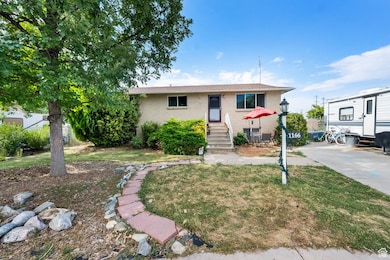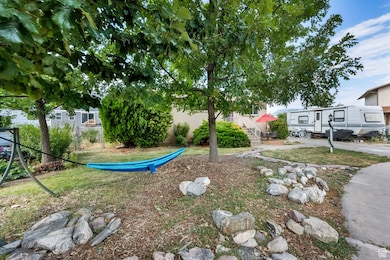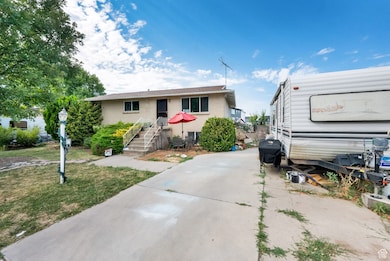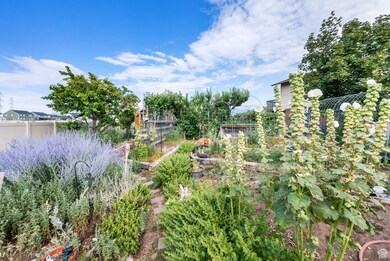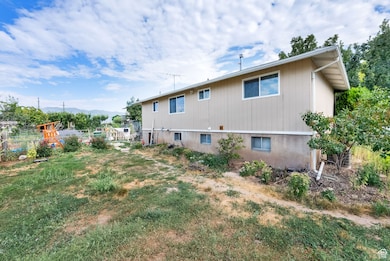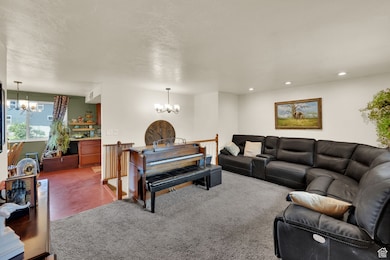PENDING
$85K PRICE DROP
1166 Dallas St Syracuse, UT 84075
Estimated payment $2,021/month
Total Views
8,253
5
Beds
2
Baths
2,058
Sq Ft
$170
Price per Sq Ft
Highlights
- Fruit Trees
- Granite Countertops
- Cul-De-Sac
- Rambler Architecture
- No HOA
- Double Pane Windows
About This Home
HUGE PRICE DROP Seller is motivated, bring all offers! This charming 5-bedroom, 2-bath home is tucked away in a peaceful cul-de-sac, offering both privacy and convenience. Just a mile from shopping and restaurants. With plenty of space and a prime setting, this home is full of potential to make a basement apartment for extra income. Buyer and Buyer's agent to verify all. Square footage figures are provided as a courtesy estimate only and were obtained from county records . Buyer is advised to obtain an independent measurement.
Home Details
Home Type
- Single Family
Est. Annual Taxes
- $2,214
Year Built
- Built in 1974
Lot Details
- 0.28 Acre Lot
- Cul-De-Sac
- Property is Fully Fenced
- Sprinkler System
- Fruit Trees
- Mature Trees
- Property is zoned Single-Family
Parking
- Open Parking
Home Design
- Rambler Architecture
- Brick Exterior Construction
Interior Spaces
- 2,058 Sq Ft Home
- 2-Story Property
- Ceiling Fan
- Double Pane Windows
- Blinds
- Basement
- Exterior Basement Entry
- Granite Countertops
Flooring
- Carpet
- Laminate
- Tile
Bedrooms and Bathrooms
- 5 Bedrooms | 3 Main Level Bedrooms
- 2 Full Bathrooms
Schools
- Cook Elementary School
- Syracuse Middle School
- Syracuse High School
Utilities
- Forced Air Heating and Cooling System
- Natural Gas Connected
Community Details
- No Home Owners Association
Listing and Financial Details
- Assessor Parcel Number 12-061-0041
Map
Create a Home Valuation Report for This Property
The Home Valuation Report is an in-depth analysis detailing your home's value as well as a comparison with similar homes in the area
Home Values in the Area
Average Home Value in this Area
Tax History
| Year | Tax Paid | Tax Assessment Tax Assessment Total Assessment is a certain percentage of the fair market value that is determined by local assessors to be the total taxable value of land and additions on the property. | Land | Improvement |
|---|---|---|---|---|
| 2025 | $2,275 | $219,450 | $132,996 | $86,454 |
| 2024 | $2,214 | $215,050 | $111,714 | $103,336 |
| 2023 | $1,949 | $345,000 | $155,561 | $189,439 |
| 2022 | $2,063 | $200,200 | $89,310 | $110,890 |
| 2021 | $1,924 | $289,000 | $132,177 | $156,823 |
| 2020 | $1,678 | $244,000 | $114,276 | $129,724 |
| 2019 | $1,539 | $221,000 | $112,757 | $108,243 |
| 2018 | $1,354 | $193,000 | $108,330 | $84,670 |
| 2016 | $1,202 | $89,815 | $41,540 | $48,275 |
| 2015 | $1,106 | $78,705 | $41,637 | $37,068 |
| 2014 | $1,086 | $78,773 | $41,637 | $37,136 |
| 2013 | -- | $69,300 | $29,160 | $40,140 |
Source: Public Records
Property History
| Date | Event | Price | List to Sale | Price per Sq Ft |
|---|---|---|---|---|
| 11/24/2025 11/24/25 | Pending | -- | -- | -- |
| 11/06/2025 11/06/25 | Price Changed | $350,000 | -12.5% | $170 / Sq Ft |
| 09/15/2025 09/15/25 | Price Changed | $400,000 | 0.0% | $194 / Sq Ft |
| 08/07/2025 08/07/25 | Price Changed | $399,900 | -8.0% | $194 / Sq Ft |
| 08/06/2025 08/06/25 | For Sale | $434,900 | 0.0% | $211 / Sq Ft |
| 08/04/2025 08/04/25 | Off Market | -- | -- | -- |
| 07/21/2025 07/21/25 | For Sale | $434,900 | -- | $211 / Sq Ft |
Source: UtahRealEstate.com
Purchase History
| Date | Type | Sale Price | Title Company |
|---|---|---|---|
| Warranty Deed | -- | Aspen Title | |
| Interfamily Deed Transfer | -- | Lincoln Title Insurance Agen |
Source: Public Records
Mortgage History
| Date | Status | Loan Amount | Loan Type |
|---|---|---|---|
| Open | $18,800 | No Value Available | |
| Previous Owner | $397,883 | FHA | |
| Previous Owner | $98,250 | New Conventional |
Source: Public Records
Source: UtahRealEstate.com
MLS Number: 2100012
APN: 12-061-0041
Nearby Homes
- 1158 S 1375 W
- 1385 S 1100 W
- 1384 S Melanie Ln
- 911 S 1280 W
- 1413 S David St
- 1481 S Melanie Ln
- 1097 W 850 S
- 1240 S 1575 W
- 817 S 1350 W
- Stetson Plan at Wilcox Farms
- Caldwell Plan at Wilcox Farms
- 1251 S 1650 W
- 1327 S 1650 W
- 1622 S 1000 W
- 1154 W 1700 S
- 1553 S 900 W
- 1553 S 900 W Unit 139
- Everglade Plan at Wilcox Farms
- Echo Plan at Wilcox Farms
- Granite Plan at Wilcox Farms
