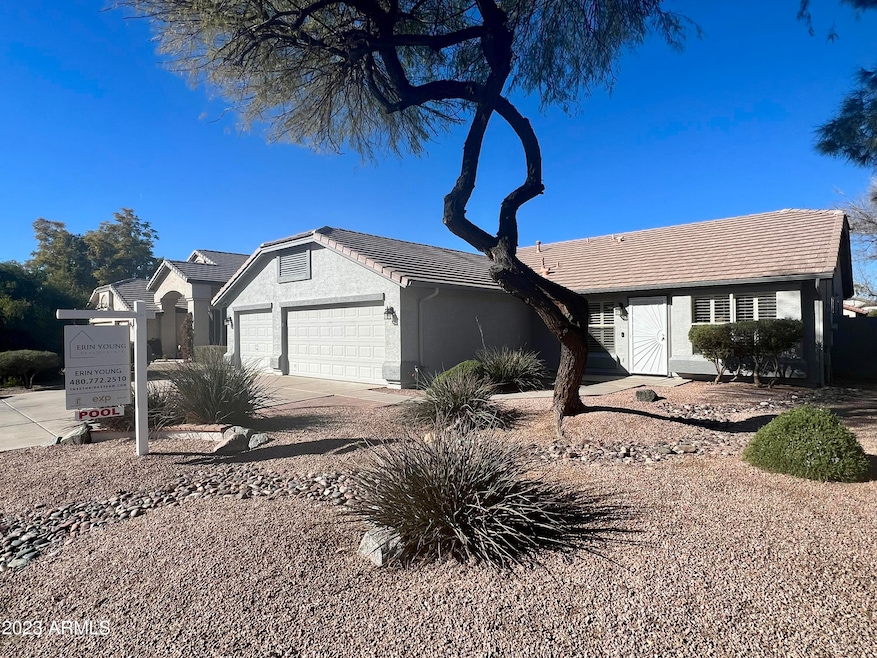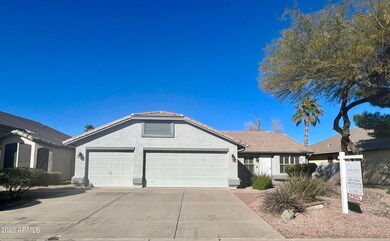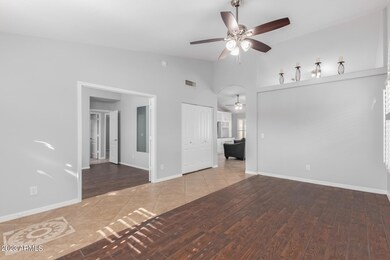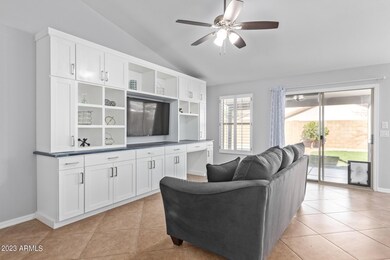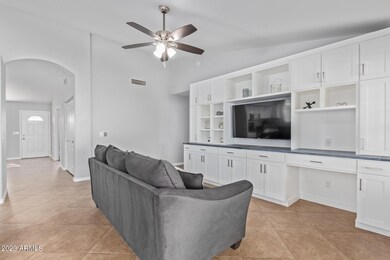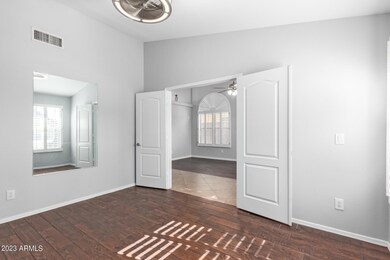
1166 E Gail Dr Unit III Gilbert, AZ 85296
East Gilbert NeighborhoodHighlights
- Private Pool
- Vaulted Ceiling
- 3 Car Direct Access Garage
- Mesquite Elementary School Rated A-
- Covered Patio or Porch
- Double Pane Windows
About This Home
As of March 2023You've found your dream home! Take a look at this 3-bed, 2-bath property w/ 3-car garage in the incredible Community of Lindsay Ranch! Enter to find the well-sized floor plan boasting wood-look & tile flooring, a soothing palette, door levers, vaulted ceilings, plantation shutters, a living room, & a den ideal for a workspace. Great room has ample cabinet space. Impeccable kitchen includes SS appliances, white cabinetry, stylish concrete look Corian counters, mosaic tile backsplash, and an island w/a breakfast bar. Large primary retreat offers new plush carpet...installed Jan 2023, a bay window, a walk-in closet, an ensuite w/dual sinks, and a separate shower/tub. More storage in the garage! The backyard has a covered patio, a lush lawn, and a sparkling pool to enjoy!
Home Details
Home Type
- Single Family
Est. Annual Taxes
- $1,661
Year Built
- Built in 1996
Lot Details
- 7,139 Sq Ft Lot
- Desert faces the front of the property
- Block Wall Fence
- Front and Back Yard Sprinklers
- Sprinklers on Timer
- Grass Covered Lot
HOA Fees
- $47 Monthly HOA Fees
Parking
- 3 Car Direct Access Garage
- Garage Door Opener
Home Design
- Wood Frame Construction
- Tile Roof
- Stucco
Interior Spaces
- 1,642 Sq Ft Home
- 1-Story Property
- Vaulted Ceiling
- Ceiling Fan
- Double Pane Windows
- Solar Screens
Kitchen
- Breakfast Bar
- Built-In Microwave
- Kitchen Island
Flooring
- Carpet
- Tile
Bedrooms and Bathrooms
- 3 Bedrooms
- Primary Bathroom is a Full Bathroom
- 2 Bathrooms
- Dual Vanity Sinks in Primary Bathroom
- Bathtub With Separate Shower Stall
Outdoor Features
- Private Pool
- Covered Patio or Porch
Schools
- Mesquite Elementary School
- South Valley Jr. High Middle School
- Campo Verde High School
Utilities
- Central Air
- Heating Available
- High Speed Internet
- Cable TV Available
Listing and Financial Details
- Tax Lot 369
- Assessor Parcel Number 304-25-558
Community Details
Overview
- Association fees include ground maintenance
- Aam Llc Association, Phone Number (602) 957-9191
- Built by CONTINENTAL HOMES
- Lindsay Ranch Unit 3 Subdivision
Recreation
- Community Playground
- Bike Trail
Ownership History
Purchase Details
Purchase Details
Home Financials for this Owner
Home Financials are based on the most recent Mortgage that was taken out on this home.Purchase Details
Home Financials for this Owner
Home Financials are based on the most recent Mortgage that was taken out on this home.Purchase Details
Home Financials for this Owner
Home Financials are based on the most recent Mortgage that was taken out on this home.Purchase Details
Purchase Details
Similar Homes in the area
Home Values in the Area
Average Home Value in this Area
Purchase History
| Date | Type | Sale Price | Title Company |
|---|---|---|---|
| Warranty Deed | -- | None Listed On Document | |
| Warranty Deed | $545,000 | Silo Title Agency | |
| Warranty Deed | $239,900 | Empire West Title Agency | |
| Warranty Deed | $225,000 | Capital Title Agency Inc | |
| Special Warranty Deed | -- | -- | |
| Warranty Deed | -- | First American Title |
Mortgage History
| Date | Status | Loan Amount | Loan Type |
|---|---|---|---|
| Previous Owner | $535,299 | VA | |
| Previous Owner | $214,200 | New Conventional | |
| Previous Owner | $227,905 | New Conventional | |
| Previous Owner | $232,000 | Fannie Mae Freddie Mac | |
| Previous Owner | $180,000 | New Conventional | |
| Previous Owner | $120,000 | Unknown | |
| Closed | $45,000 | No Value Available |
Property History
| Date | Event | Price | Change | Sq Ft Price |
|---|---|---|---|---|
| 03/03/2023 03/03/23 | Sold | $545,000 | -0.7% | $332 / Sq Ft |
| 01/25/2023 01/25/23 | For Sale | $549,000 | +128.8% | $334 / Sq Ft |
| 02/27/2014 02/27/14 | Sold | $239,900 | 0.0% | $146 / Sq Ft |
| 02/01/2014 02/01/14 | Pending | -- | -- | -- |
| 01/22/2014 01/22/14 | Price Changed | $239,900 | -2.5% | $146 / Sq Ft |
| 12/26/2013 12/26/13 | For Sale | $246,000 | -- | $150 / Sq Ft |
Tax History Compared to Growth
Tax History
| Year | Tax Paid | Tax Assessment Tax Assessment Total Assessment is a certain percentage of the fair market value that is determined by local assessors to be the total taxable value of land and additions on the property. | Land | Improvement |
|---|---|---|---|---|
| 2025 | $1,701 | $23,254 | -- | -- |
| 2024 | $1,714 | $22,147 | -- | -- |
| 2023 | $1,714 | $37,850 | $7,570 | $30,280 |
| 2022 | $1,661 | $28,610 | $5,720 | $22,890 |
| 2021 | $1,755 | $27,050 | $5,410 | $21,640 |
| 2020 | $1,727 | $25,150 | $5,030 | $20,120 |
| 2019 | $1,588 | $23,410 | $4,680 | $18,730 |
| 2018 | $1,540 | $21,630 | $4,320 | $17,310 |
| 2017 | $1,487 | $20,070 | $4,010 | $16,060 |
| 2016 | $1,540 | $19,150 | $3,830 | $15,320 |
| 2015 | $1,403 | $18,270 | $3,650 | $14,620 |
Agents Affiliated with this Home
-
Erin Young
E
Seller's Agent in 2023
Erin Young
HomeSmart
(480) 722-9800
1 in this area
12 Total Sales
-
Erin Ethridge

Seller Co-Listing Agent in 2023
Erin Ethridge
Real Broker
(480) 465-0553
4 in this area
343 Total Sales
-
Joseph Tropple

Buyer's Agent in 2023
Joseph Tropple
Realty One Group
(480) 567-2047
2 in this area
63 Total Sales
-
Marie De Los Monteros

Seller's Agent in 2014
Marie De Los Monteros
HomeSmart
(602) 475-3175
50 Total Sales
-
R
Buyer's Agent in 2014
Robert Doyle
Realty Executives
Map
Source: Arizona Regional Multiple Listing Service (ARMLS)
MLS Number: 6512030
APN: 304-25-558
- 1123 E Constitution Dr
- 1037 E Baylor Ln Unit II
- 1285 S Sandstone St Unit 6
- 1102 E Jasper Dr
- 1174 S Nielson St
- 1568 S Western Skies Dr
- 1293 S Western Skies Dr
- 1187 S Hazel St
- 870 E Megan St
- 1480 S Boulder St Unit B
- 1144 E Nunneley Rd
- 871 E Sherri Dr
- 1405 S Honeysuckle Cir
- 1182 E Harrison St
- 782 E Betsy Ln
- 1038 S Palomino Creek Dr Unit 1
- 1101 S Hazel St
- 1038 E Harrison Ct
- 752 E Sheffield Ave
- 722 E Betsy Ln
