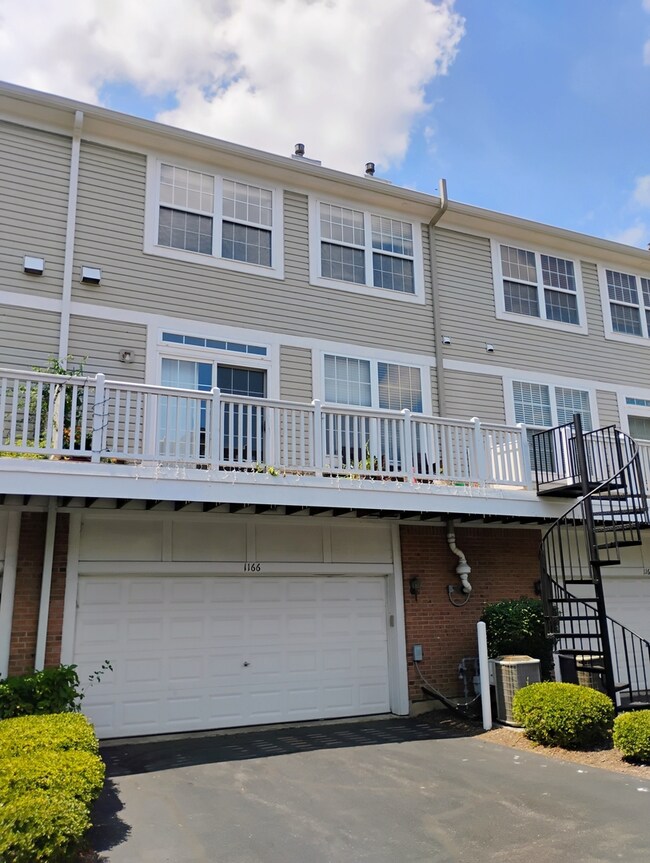1166 Georgetown Way Unit 103 Vernon Hills, IL 60061
Highlights
- Wood Flooring
- Balcony
- Resident Manager or Management On Site
- Laura B. Sprague School Rated A-
- Soaking Tub
- Laundry Room
About This Home
Located in the prestigious Lincolnshire 103 elementary and middle schools and Stevenson high school districts, this 4-bedroom townhouse (3 beds on the 2nd floor, one bedroom on the lower level) is one of the best units in the subdivision. Unlike most units here, it features an extra full bathroom and a walk-in closet on the lower level. It is perfect for in law arrangements. As you enter the main floor you will be greeted by an open layout (9" ceiling) that easily connects the living room with the dining room and the kitchen. For cooking afficionados, the kitchen is equipped with stainless steel appliances, granite countertops and ample white cabinetry. The main floor is completed with a gas fireplace in the dining room and a half a bath. Going upstairs you will encounter 3 bedrooms with 2 full bathrooms, walk-in closet and laundry. The unit has a 2-car garage with extra space and shelving. The unit faces west; its balcony faces east. Projector screen in the lower-level bedroom stays. We are looking for great tenants. 700+ credit score, proof of income.
Townhouse Details
Home Type
- Townhome
Est. Annual Taxes
- $11,603
Year Built
- Built in 1998
Parking
- 2 Car Garage
- Driveway
- Off-Street Parking
- Parking Included in Price
Home Design
- Entry on the 1st floor
- Brick Exterior Construction
- Asphalt Roof
- Concrete Perimeter Foundation
Interior Spaces
- 2,319 Sq Ft Home
- 3-Story Property
- Attached Fireplace Door
- Gas Log Fireplace
- Family Room
- Dining Room with Fireplace
- Finished Basement Bathroom
Kitchen
- Range
- Microwave
- Dishwasher
- Disposal
Flooring
- Wood
- Carpet
- Ceramic Tile
Bedrooms and Bathrooms
- 4 Bedrooms
- 4 Potential Bedrooms
- Dual Sinks
- Soaking Tub
- Separate Shower
Laundry
- Laundry Room
- Dryer
- Washer
Outdoor Features
- Balcony
Schools
- Laura B Sprague Elementary School
- Daniel Wright Junior High School
- Adlai E Stevenson High School
Utilities
- Central Air
- Heating System Uses Natural Gas
- Lake Michigan Water
Listing and Financial Details
- Security Deposit $3,500
- Property Available on 10/10/25
- Rent includes parking, scavenger, exterior maintenance, lawn care, snow removal
Community Details
Overview
- 4 Units
- Manager Association, Phone Number (847) 459-1222
- Georgetown Square Subdivision
- Property managed by FOSTER PREMIER
Pet Policy
- No Pets Allowed
Security
- Resident Manager or Management On Site
Map
Source: Midwest Real Estate Data (MRED)
MLS Number: 12493342
APN: 15-15-102-036
- 1270 Georgetown Way Unit 232
- 909 S Milwaukee Ave
- 1199 E Port Clinton Rd Unit 504
- 1199 E Port Clinton Rd Unit 601
- 1199 E Port Clinton Rd Unit 304
- 396 Forest Edge Dr
- 1218 Byrne Blvd
- 1255 Danforth Ct
- 1316 Christine Ct
- 23347 N Indian Creek Rd
- 15444 W Half Day Rd
- 425 Village Green Unit 213
- 425 Village Green Unit 314
- 445 Village Green S Unit 201
- 445 Village Green S Unit 301
- 20 Trafalgar Square Unit 203
- 16231 W Port Clinton Rd
- 16280 W Woodbine Cir
- 11 Beaconsfield Ct Unit 11
- 24729 N Milwaukee Ave
- 675 Woodlands Pkwy
- 1255 Danforth Ct
- 103 Oak Leaf Ln
- 3220 Indian Creek Dr
- 2470 Palazzo Ct
- 2492 Waterbury Ln
- 215 N Milwaukee Ave
- 13 Willow Pkwy Unit 902
- 5 Castlegate Ct
- 555 Lakeview Pkwy
- 268 Hoffmann Dr
- 444 Parkway Dr
- 5726 Butler Ln
- 645 Westmoreland Dr Unit 201
- 750 Hawthorn Row Unit 4166
- 750 Hawthorn Row Unit 1115
- 750 Hawthorn Row Unit 3107
- 750 Hawthorn Row Unit 2107
- 750 Hawthorn Row Unit 3208
- 1920 Wedgewood Dr







