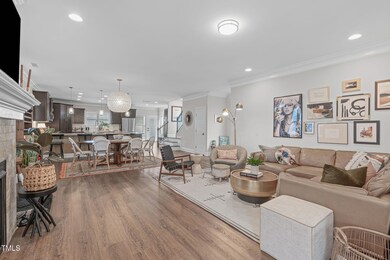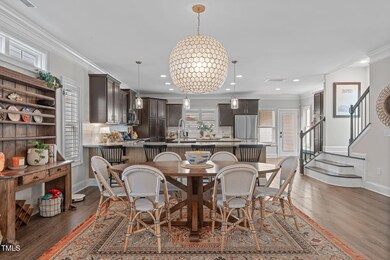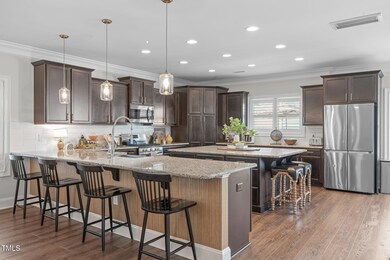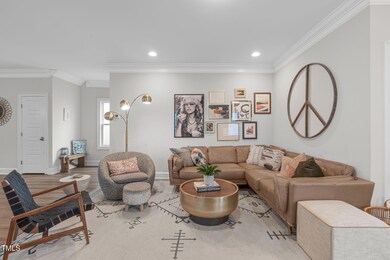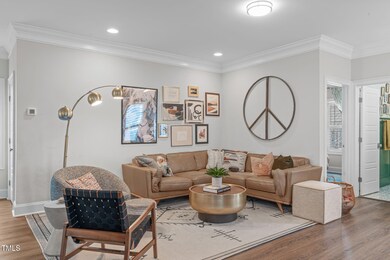
1166 Gloriosa St Apex, NC 27523
West Apex NeighborhoodHighlights
- Fitness Center
- Open Floorplan
- Clubhouse
- Olive Chapel Elementary School Rated A
- Craftsman Architecture
- Vaulted Ceiling
About This Home
As of February 2025Discover this stunning 5-bedroom, 4-bathroom home with all the features you'll love! Step into an open and bright space with high ceilings and abundant natural light. The family room is both cozy and elegant, highlighted by a gas fireplace and crown molding throughout.The kitchen is a true showstopper for any entertainer, featuring granite countertops, dual islands, and bar seating - perfect for entertaining Outdoors, you'll find a private fenced in backyard and a spacious patio, ideal for relaxing or hosting friends and family.The primary bedroom, has lofty ceiling and a large, soaring window that leads out to your own private balcony.On the third floor, enjoy a flexible bonus space with a bath, ready to be your next bedroom, home office, or game room.Nestled in the sought-after Sweetwater Town Center, this home places you in the heart of a vibrant community—just steps from upcoming local shops, boutiques, and various dining options. Residents also enjoy resort-style amenities, including a clubhouse, pool, fitness center, and ten pocket parks featuring a playground, dog park, and greenway trails. With year-round events and a welcoming atmosphere, it's more than just a neighborhood - it's a lifestyle.
Last Agent to Sell the Property
Compass -- Cary License #293142 Listed on: 11/07/2024

Home Details
Home Type
- Single Family
Est. Annual Taxes
- $6,854
Year Built
- Built in 2019
Lot Details
- 4,792 Sq Ft Lot
- Landscaped
- Level Lot
- Private Yard
- Back Yard
HOA Fees
- $74 Monthly HOA Fees
Parking
- 2 Car Attached Garage
- 2 Open Parking Spaces
Home Design
- Craftsman Architecture
- Transitional Architecture
- Charleston Architecture
- Slab Foundation
- Shingle Roof
- Shake Siding
- Stone Veneer
Interior Spaces
- 3,336 Sq Ft Home
- 2-Story Property
- Open Floorplan
- Crown Molding
- Smooth Ceilings
- Vaulted Ceiling
- Ceiling Fan
- Recessed Lighting
- Gas Log Fireplace
- Family Room with Fireplace
- Dining Room
- Loft
- Bonus Room
Kitchen
- Eat-In Kitchen
- Free-Standing Gas Oven
- Microwave
- Dishwasher
- Kitchen Island
- Granite Countertops
- Disposal
Flooring
- Carpet
- Tile
- Luxury Vinyl Tile
Bedrooms and Bathrooms
- 4 Bedrooms
- Main Floor Bedroom
- Walk-In Closet
- Private Water Closet
- Bathtub with Shower
- Walk-in Shower
Attic
- Attic Floors
- Pull Down Stairs to Attic
Outdoor Features
- Balcony
- Front Porch
Schools
- Olive Chapel Elementary School
- Lufkin Road Middle School
- Apex Friendship High School
Utilities
- Forced Air Zoned Cooling and Heating System
- Heating System Uses Gas
- Gas Water Heater
Listing and Financial Details
- Assessor Parcel Number 0722439752
Community Details
Overview
- Omega Association, Phone Number (919) 461-0102
- Sweetwater Subdivision
Amenities
- Community Barbecue Grill
- Clubhouse
Recreation
- Community Playground
- Fitness Center
- Community Pool
- Park
- Dog Park
Ownership History
Purchase Details
Home Financials for this Owner
Home Financials are based on the most recent Mortgage that was taken out on this home.Purchase Details
Home Financials for this Owner
Home Financials are based on the most recent Mortgage that was taken out on this home.Purchase Details
Home Financials for this Owner
Home Financials are based on the most recent Mortgage that was taken out on this home.Similar Homes in the area
Home Values in the Area
Average Home Value in this Area
Purchase History
| Date | Type | Sale Price | Title Company |
|---|---|---|---|
| Warranty Deed | $775,000 | None Listed On Document | |
| Warranty Deed | $775,000 | None Listed On Document | |
| Warranty Deed | $681,000 | None Listed On Document | |
| Warranty Deed | $460,500 | None Available |
Mortgage History
| Date | Status | Loan Amount | Loan Type |
|---|---|---|---|
| Open | $682,000 | New Conventional | |
| Closed | $682,000 | New Conventional | |
| Previous Owner | $456,000 | New Conventional | |
| Previous Owner | $443,500 | New Conventional | |
| Previous Owner | $437,128 | New Conventional |
Property History
| Date | Event | Price | Change | Sq Ft Price |
|---|---|---|---|---|
| 02/27/2025 02/27/25 | Sold | $775,000 | 0.0% | $232 / Sq Ft |
| 01/22/2025 01/22/25 | Pending | -- | -- | -- |
| 11/07/2024 11/07/24 | For Sale | $775,000 | +13.8% | $232 / Sq Ft |
| 12/15/2023 12/15/23 | Off Market | $681,000 | -- | -- |
| 09/02/2021 09/02/21 | Sold | $681,000 | -- | $204 / Sq Ft |
| 07/29/2021 07/29/21 | Pending | -- | -- | -- |
Tax History Compared to Growth
Tax History
| Year | Tax Paid | Tax Assessment Tax Assessment Total Assessment is a certain percentage of the fair market value that is determined by local assessors to be the total taxable value of land and additions on the property. | Land | Improvement |
|---|---|---|---|---|
| 2024 | $6,854 | $800,748 | $160,000 | $640,748 |
| 2023 | $5,287 | $480,167 | $70,000 | $410,167 |
| 2022 | $4,963 | $480,167 | $70,000 | $410,167 |
| 2021 | $4,774 | $480,167 | $70,000 | $410,167 |
| 2020 | $3,500 | $480,167 | $70,000 | $410,167 |
| 2019 | $0 | $70,000 | $70,000 | $0 |
Agents Affiliated with this Home
-
Alli Pepperling

Seller's Agent in 2025
Alli Pepperling
Compass -- Cary
(919) 986-0375
50 in this area
107 Total Sales
-
Patrick Madigan

Buyer's Agent in 2025
Patrick Madigan
Keller Williams Realty
(919) 437-9423
1 in this area
144 Total Sales
-
Devin Kuneff
D
Buyer Co-Listing Agent in 2025
Devin Kuneff
Keller Williams Realty
(336) 706-5836
1 in this area
46 Total Sales
-
Linda Trevor

Buyer's Agent in 2021
Linda Trevor
Compass -- Cary
(919) 730-7746
23 in this area
991 Total Sales
Map
Source: Doorify MLS
MLS Number: 10062267
APN: 0722.03-43-9752-000
- 1245 Russet Ln
- 1125 Russet Ln
- 1149 Lowland St
- 1131 Lowland St
- 1121 Little Gem Ln
- 1363 Brown Velvet Ln
- 1344 Brown Velvet Ln
- 2720 Spotted Coral Ct
- 1329 Gordonia Way
- 2880 Angelica Rose Way
- 2834 Huxley Way
- 1393 Hasse Ave
- 2915 Winter Crop Way
- 3001 Cregler Dr
- 1300 Barn Cat Way
- 3212 Us 64 Hwy W
- 1472 Hasse Ave
- 2803 Farmhouse Dr
- 2808 Farmhouse Dr
- 2810 Farmhouse Dr

