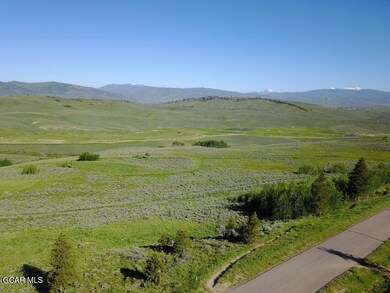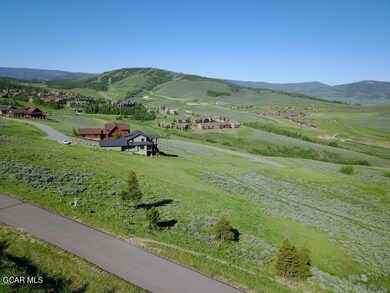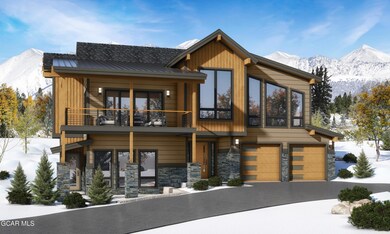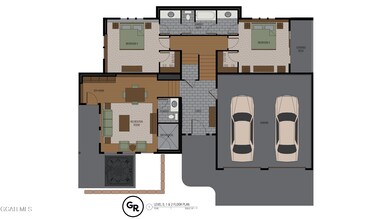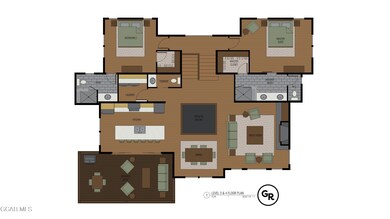1166 Lower Ranch View Dr Granby, CO 80446
Estimated payment $10,531/month
Highlights
- Golf Course Community
- New Construction
- Fishing
- Fitness Center
- Spa
- 2 Car Attached Garage
About This Home
New Luxury Mountain Retreat | Custom Home | Panoramic Views | 2026 Completion Perched to capture iconic views of the Rocky Mountain National Park and the Continental Divide, this brand new, custom-built mountain home is the perfect blend of luxury living, vacation retreat, and investment opportunity. Scheduled for completion in 2026, this thoughtfully designed 4-bedroom, 4-bath masterpiece offers ensuite bathrooms in every bedroom, creating the ultimate in privacy and comfort—ideal for family living, hosting guests, or short-term rental potential. An expansive Great Room anchors the main level, featuring soaring ceilings, natural light, and seamless flow to a covered deck where you can unwind while taking in the endless mountain vistas. A secondary family room offers flexible space for entertainment, work, or relaxing after a day of outdoor adventure. Crafted with high-end finishes, the home will include a spa-inspired nook, a gourmet kitchen, and premium materials throughout. Every detail is curated to reflect timeless mountain elegance with modern convenience. Whether you're looking for a primary residence, vacation getaway, or income-generating investment, this home delivers it all in one of Colorado's most awe-inspiring settings.
Listing Agent
Keller Williams Advantage Realty, LLC License #FA100056431 Listed on: 08/25/2025

Open House Schedule
-
Friday, October 31, 20259:00 am to 5:00 pm10/31/2025 9:00:00 AM +00:0010/31/2025 5:00:00 PM +00:00Add to Calendar
-
Saturday, November 01, 20259:00 am to 5:00 pm11/1/2025 9:00:00 AM +00:0011/1/2025 5:00:00 PM +00:00Add to Calendar
Home Details
Home Type
- Single Family
Est. Annual Taxes
- $3,308
Year Built
- Built in 2025 | New Construction
HOA Fees
- $295 Monthly HOA Fees
Parking
- 2 Car Attached Garage
Home Design
- Frame Construction
Interior Spaces
- 3,031 Sq Ft Home
- 2-Story Property
- Living Room with Fireplace
- Washer and Dryer
Kitchen
- Oven
- Range
- Microwave
- Dishwasher
- Disposal
Bedrooms and Bathrooms
- 4 Bedrooms
- 4 Bathrooms
Schools
- Granby Elementary School
- East Grand Middle School
- Middle Park High School
Utilities
- Forced Air Heating System
- Heating System Uses Natural Gas
- Natural Gas Connected
- Propane Needed
- Water Tap Fee Is Paid
- Phone Available
- Cable TV Available
Additional Features
- Spa
- 0.31 Acre Lot
Listing and Financial Details
- Assessor Parcel Number 145116127015
Community Details
Overview
- Association fees include road maintenance
- Granby Ranch Subdivision
Amenities
- Restaurant
Recreation
- Golf Course Community
- Fitness Center
- Community Pool
- Community Spa
- Fishing
Map
Home Values in the Area
Average Home Value in this Area
Tax History
| Year | Tax Paid | Tax Assessment Tax Assessment Total Assessment is a certain percentage of the fair market value that is determined by local assessors to be the total taxable value of land and additions on the property. | Land | Improvement |
|---|---|---|---|---|
| 2024 | $3,308 | $43,870 | $43,870 | $0 |
| 2023 | $3,308 | $43,870 | $43,870 | $0 |
| 2022 | $1,388 | $12,070 | $12,070 | $0 |
| 2021 | $1,418 | $12,070 | $12,070 | $0 |
| 2020 | $1,966 | $17,030 | $17,030 | $0 |
| 2019 | $1,940 | $17,030 | $17,030 | $0 |
| 2018 | $971 | $8,050 | $8,050 | $0 |
| 2017 | $1,017 | $8,050 | $8,050 | $0 |
| 2016 | $1,265 | $10,860 | $10,860 | $0 |
| 2015 | $1,052 | $10,860 | $10,860 | $0 |
| 2014 | $1,052 | $9,390 | $9,390 | $0 |
Property History
| Date | Event | Price | List to Sale | Price per Sq Ft | Prior Sale |
|---|---|---|---|---|---|
| 08/25/2025 08/25/25 | For Sale | $1,899,000 | +1256.4% | $627 / Sq Ft | |
| 09/30/2024 09/30/24 | Sold | $140,000 | -11.9% | -- | View Prior Sale |
| 06/24/2024 06/24/24 | Price Changed | $159,000 | -5.9% | -- | |
| 04/26/2024 04/26/24 | For Sale | $169,000 | -- | -- |
Purchase History
| Date | Type | Sale Price | Title Company |
|---|---|---|---|
| Special Warranty Deed | $140,000 | Principal Title Grand County L | |
| Special Warranty Deed | $118,000 | Land Title Guarantee Company | |
| Warranty Deed | $86,750 | None Available |
Mortgage History
| Date | Status | Loan Amount | Loan Type |
|---|---|---|---|
| Previous Owner | $70,000 | Purchase Money Mortgage |
Source: Grand County Board of REALTORS®
MLS Number: 25-1222
APN: R303855
- 561 Upper Ranch View Rd
- 818 Lower Ranch View Dr
- 502 Upper Ranch View Rd
- 622 Upper Ranch View Rd
- 1050 Mount Neva Dr
- 249 Lower Ranch View Dr
- 758 Mount Neva Dr
- 695 Mt Neva Dr
- 735 Cumulus Rd
- 1010 Cumulus Rd
- 1425 Cumulus Rd
- 2102 Blue Sky Trail Unit 2-102
- 267 Lake Dr Unit 4303
- 267 Lake Dr Unit 4203
- 267 Gcr 8910 Unit 4303
- 207 Lake Dr Unit 1203
- 18 Pine Dr
- 18 Pine Dr
- 1009 Forrest Dr Unit A
- 201 Ten Mile Dr Unit 303
- 265 Christiansen Ave Unit B
- 330 Park Ave Unit 2
- 406 N Zerex St Unit 10
- 10660 US Highway 34
- 707 Red Quill Way Unit ID1269082P
- 422 Iron Horse Way
- 218 Tall Pine Cir
- 325 Vine St
- 6311 Us-40
- 9366 Fall River Rd Unit 9366
- 660 W Spruce St
- 1920 Argentine
- 468 Riverside Dr Unit 2
- 468 Riverside Dr Unit 1
- 900 Rose St

