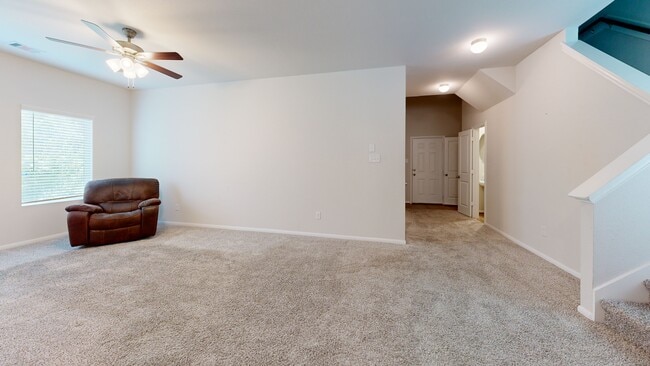
1166 Magnolia Branch Ln Tomball, TX 77375
Estimated payment $2,326/month
Highlights
- Deck
- Wooded Lot
- Traditional Architecture
- Tomball Elementary School Rated A
- Adjacent to Greenbelt
- High Ceiling
About This Home
Tucked away in a quiet pocket of Tomball, 1166 Magnolia Branch Ln is more than a home—it’s a front-row seat to a life well-lived. Start mornings with coffee on the back patio, overlooking a peaceful greenbelt where the only traffic is birdsong and deer.
Inside, airy spaces flow from the kitchen ready for family breakfasts to the living room perfect for movie nights or game days. With three bedrooms and two-and-a-half baths, there’s room for everyone to have their own space while still coming together in the heart of the home.
Come enjoy the m
Minutes from Old Town Tomball’s farmers market, coffee shops, and community events, you’ll enjoy the true small-town feel. Trails, so many parks, splashpads and top-rated Tomball ISD schools are close by, giving you both convenience and connection.
At 1166 Magnolia Branch Ln, you’re not just buying a property—you’re choosing a lifestyle of comfort, community, and connection in one of the Houston area’s most beloved small towns.
Home Details
Home Type
- Single Family
Est. Annual Taxes
- $7,219
Year Built
- Built in 2021
Lot Details
- Adjacent to Greenbelt
- North Facing Home
- Back Yard Fenced
- Sprinkler System
- Wooded Lot
HOA Fees
- $54 Monthly HOA Fees
Parking
- 2 Car Attached Garage
Home Design
- Traditional Architecture
- Pillar, Post or Pier Foundation
- Slab Foundation
- Composition Roof
- Cement Siding
- Stone Siding
Interior Spaces
- 2,100 Sq Ft Home
- 2-Story Property
- High Ceiling
- Ceiling Fan
- Insulated Doors
- Family Room Off Kitchen
- Living Room
- Breakfast Room
- Utility Room
- Washer and Gas Dryer Hookup
- Fire and Smoke Detector
Kitchen
- Breakfast Bar
- Gas Cooktop
- Microwave
- Dishwasher
- Granite Countertops
- Disposal
Flooring
- Carpet
- Tile
Bedrooms and Bathrooms
- 3 Bedrooms
- Double Vanity
- Bathtub with Shower
Eco-Friendly Details
- ENERGY STAR Qualified Appliances
- Energy-Efficient Windows with Low Emissivity
- Energy-Efficient HVAC
- Energy-Efficient Insulation
- Energy-Efficient Doors
- Energy-Efficient Thermostat
- Ventilation
Outdoor Features
- Deck
- Covered Patio or Porch
Schools
- Tomball Elementary School
- Tomball Junior High School
- Tomball High School
Utilities
- Forced Air Zoned Heating and Cooling System
- Heating System Uses Gas
- Programmable Thermostat
Listing and Financial Details
- Seller Concessions Offered
Community Details
Overview
- Lpi Association, Phone Number (281) 947-8675
- Built by Castlerock
- Timber Trails Subdivision
Recreation
- Community Pool
Map
Home Values in the Area
Average Home Value in this Area
Tax History
| Year | Tax Paid | Tax Assessment Tax Assessment Total Assessment is a certain percentage of the fair market value that is determined by local assessors to be the total taxable value of land and additions on the property. | Land | Improvement |
|---|---|---|---|---|
| 2025 | $7,629 | $334,479 | $50,227 | $284,252 |
| 2024 | $7,629 | $326,161 | $50,227 | $275,934 |
| 2023 | $7,629 | $341,919 | $48,784 | $293,135 |
| 2022 | $7,003 | $310,690 | $40,990 | $269,700 |
| 2021 | $890 | $37,526 | $37,526 | $0 |
| 2020 | $230 | $9,381 | $9,381 | $0 |
Property History
| Date | Event | Price | List to Sale | Price per Sq Ft |
|---|---|---|---|---|
| 09/11/2025 09/11/25 | For Rent | $2,250 | 0.0% | -- |
| 08/19/2025 08/19/25 | Price Changed | $315,000 | -3.1% | $150 / Sq Ft |
| 06/22/2025 06/22/25 | For Sale | $325,000 | -- | $155 / Sq Ft |
Purchase History
| Date | Type | Sale Price | Title Company |
|---|---|---|---|
| Vendors Lien | -- | Crown Title |
Mortgage History
| Date | Status | Loan Amount | Loan Type |
|---|---|---|---|
| Open | $208,634 | New Conventional |
About the Listing Agent

Home Buying and Selling as EASY as Pye—that’s more than a motto for Colleen Pye; it’s her mission. With over 21 years of experience in residential real estate, Colleen brings skill, heart, and a personal touch to every transaction. Whether helping first-time buyers, seasoned sellers, or real estate investors, she delivers trusted guidance with a commitment to making the process smooth and successful.
Based in Tomball and proudly serving the surrounding Greater Houston area, Colleen holds
Colleen's Other Listings
Source: Houston Association of REALTORS®
MLS Number: 83547270
APN: 1504290010015
- 1154 Magnolia Branch Ln
- 1110 Bending Trail Dr
- 1107 Grand Junction Dr
- 803 Junction Point Ln
- 1059 Bending Trail Dr
- 1323 E Hufsmith Rd
- 1011 Cedar Post Ct
- 1114 Buffalo Run
- 24102 Flax Ct
- 532 Carrell St
- 12125 Zion Rd
- 1103 Hidden Oaks Dr
- 23602 Olive Gully Ln
- Lot 46 Moore St
- Lot 45 Moore St
- 650 Texas St
- 9214 Trimble Landing Dr
- 1214 Hidden Oaks Dr
- 23626 Golden Birch Bend
- 1231 Hidden Oaks Dr
- 1259 Lovett St Unit 1259
- 1003 Misty Meadow Ct
- 1011 Cedar Post Ct
- 26010 Emory Hollow Dr
- 406 Texas St Unit A
- 1214 Hidden Oaks Dr
- 1218 Hidden Oaks Dr
- 320 Holiday St
- 215 Blackshear St
- 406 Mcphail St
- 10711 Catclaw Ct
- 915 Baker Dr
- 500 S Walnut St
- 508 Clarence St
- 408 Mcphail St
- 410 Mcphail St Unit B
- 300 Belmont St
- 1130 Tomball Downs Dr
- 25018 Rhett Butler Ct
- 1000 Hicks St





