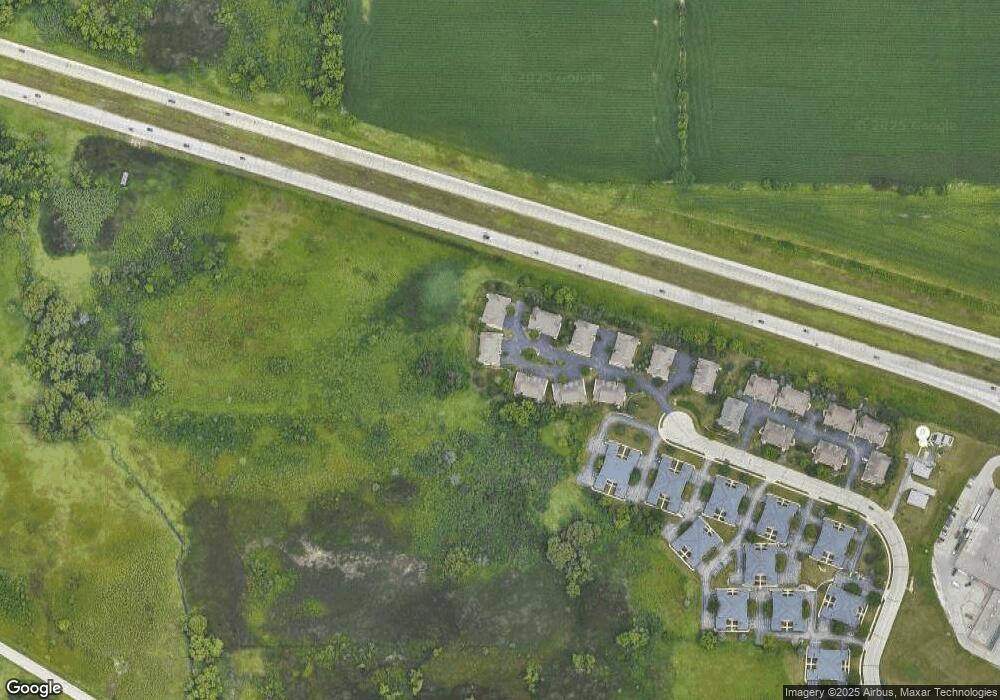1166 Quinlan Dr Unit B Pewaukee, WI 53072
Estimated Value: $354,000 - $384,000
2
Beds
2
Baths
2,000
Sq Ft
$184/Sq Ft
Est. Value
About This Home
This home is located at 1166 Quinlan Dr Unit B, Pewaukee, WI 53072 and is currently estimated at $367,184, approximately $183 per square foot. 1166 Quinlan Dr Unit B is a home located in Waukesha County with nearby schools including Pewaukee Lake Elementary School, Asa Clark Middle School, and Pewaukee High School.
Ownership History
Date
Name
Owned For
Owner Type
Purchase Details
Closed on
Jun 18, 2019
Sold by
Lovgren Eric T
Bought by
Waala Daniel J and Waal Barbara E
Current Estimated Value
Home Financials for this Owner
Home Financials are based on the most recent Mortgage that was taken out on this home.
Original Mortgage
$216,000
Outstanding Balance
$189,532
Interest Rate
4%
Mortgage Type
New Conventional
Estimated Equity
$177,652
Purchase Details
Closed on
May 21, 2008
Sold by
Burich Debra J and Burich Gregory A
Bought by
Lovgren Eric T
Home Financials for this Owner
Home Financials are based on the most recent Mortgage that was taken out on this home.
Original Mortgage
$211,500
Interest Rate
5.93%
Mortgage Type
Purchase Money Mortgage
Purchase Details
Closed on
Oct 28, 2004
Sold by
Quinian Development Llc
Bought by
Masson Debra
Home Financials for this Owner
Home Financials are based on the most recent Mortgage that was taken out on this home.
Original Mortgage
$167,300
Interest Rate
5.34%
Mortgage Type
Purchase Money Mortgage
Create a Home Valuation Report for This Property
The Home Valuation Report is an in-depth analysis detailing your home's value as well as a comparison with similar homes in the area
Home Values in the Area
Average Home Value in this Area
Purchase History
| Date | Buyer | Sale Price | Title Company |
|---|---|---|---|
| Waala Daniel J | $240,000 | None Available | |
| Lovgren Eric T | $235,000 | None Available | |
| Masson Debra | $204,900 | -- |
Source: Public Records
Mortgage History
| Date | Status | Borrower | Loan Amount |
|---|---|---|---|
| Open | Waala Daniel J | $216,000 | |
| Previous Owner | Lovgren Eric T | $211,500 | |
| Previous Owner | Masson Debra | $167,300 |
Source: Public Records
Tax History Compared to Growth
Tax History
| Year | Tax Paid | Tax Assessment Tax Assessment Total Assessment is a certain percentage of the fair market value that is determined by local assessors to be the total taxable value of land and additions on the property. | Land | Improvement |
|---|---|---|---|---|
| 2024 | $3,614 | $323,500 | $25,000 | $298,500 |
| 2023 | $3,301 | $267,000 | $20,000 | $247,000 |
| 2022 | $3,376 | $260,000 | $13,000 | $247,000 |
| 2021 | $3,581 | $260,000 | $13,000 | $247,000 |
| 2020 | $3,207 | $215,100 | $13,000 | $202,100 |
| 2019 | $3,069 | $215,100 | $13,000 | $202,100 |
| 2018 | $2,817 | $198,500 | $13,000 | $185,500 |
| 2017 | $3,478 | $198,500 | $13,000 | $185,500 |
| 2016 | $3,025 | $185,200 | $13,000 | $172,200 |
| 2015 | $3,038 | $185,200 | $13,000 | $172,200 |
| 2014 | $3,564 | $185,200 | $13,000 | $172,200 |
| 2013 | $3,564 | $188,300 | $13,000 | $175,300 |
Source: Public Records
Map
Nearby Homes
- 1083 Quinlan Dr Unit C
- 827 Quinlan Dr Unit H
- 823 Quinlan Dr Unit E
- 450 Sandy Cir
- 327 Sandy Cir
- 394 Sandy Cir
- 411 Sandy Cir
- N44W25902 Lindsay Rd
- N59W25898 Amberwood Ct
- 368 Park Hill Dr Unit H
- 339 Park Hill Dr Unit H
- W282N4163 Somerset Ln
- 285 Cardinal Ridge Dr Unit 285
- W226N1933 Cedar Court Ct Unit 202
- W226N2020 Cedar Lane Ln Unit 1002
- 1114 Oxbow Ct
- W226N2020 Cedar Lane Ln Unit 1004
- W226N2020 Cedar Lane Ln Unit 1001
- W226N2020 Cedar Lane Ln Unit 1003
- 238 Prospect Ave
- 1148 Quinlan Dr Unit C
- 1136 Quinlan Dr Unit C
- 1172 Quinlan Dr Unit C
- 1096 Quinlan Dr Unit A
- 1114 Quinlan Dr Unit C
- 1096 Quinlan Dr Unit C
- 1096 Quinlan Dr Unit B
- 1124 Quinlan Dr Unit C
- 1124 Quinlan Dr Unit B
- 1126 Quinlan Dr Unit A
- 1154 Quinlan Dr Unit B
- 1126 Quinlan Dr Unit B
- 1126 Quinlan Dr Unit C
- 1172 Quinlan Dr Unit A
- 1142 Quinlan Dr Unit A
- 1172 Quinlan Dr Unit B
- 1142 Quinlan Dr Unit C
- 1166 Quinlan Dr Unit C
- 1114 Quinlan Dr Unit B
- 1148 Quinlan Dr Unit B
