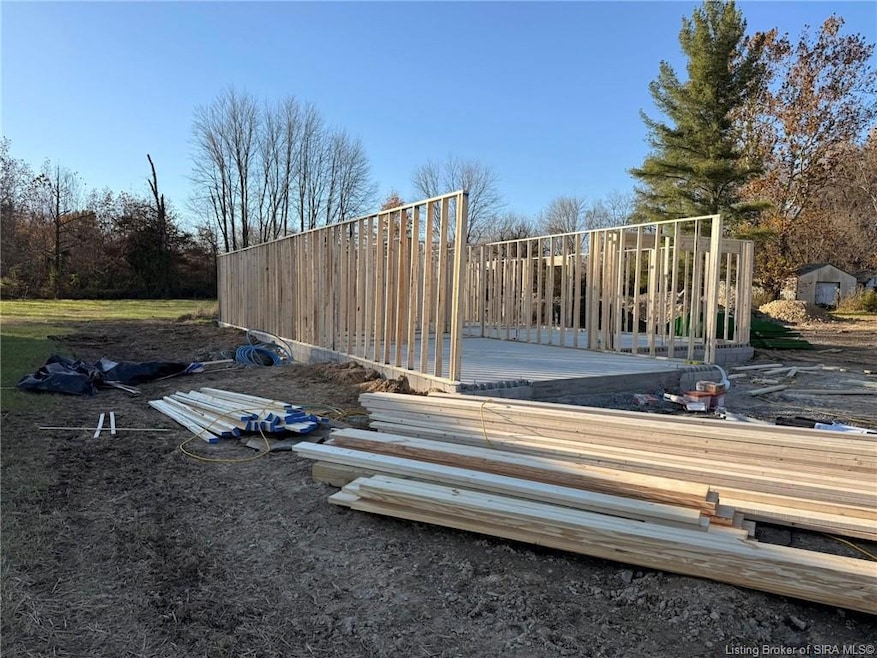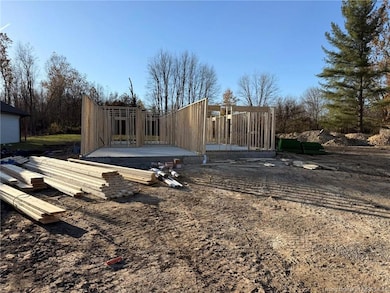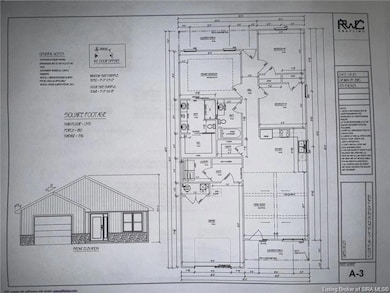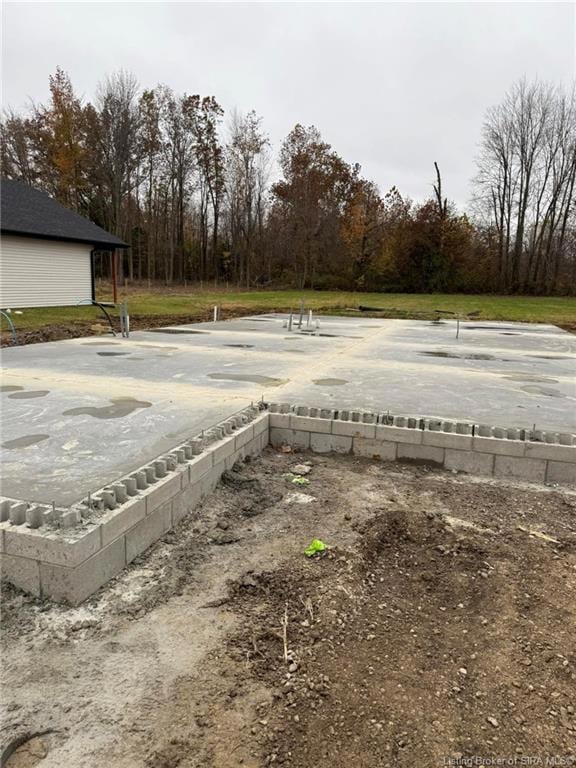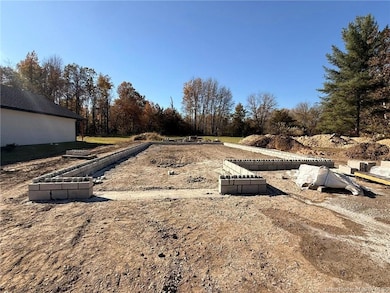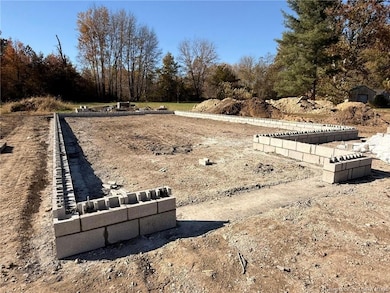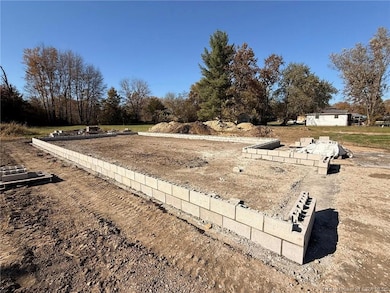1166 S Riley Dr Scottsburg, IN 47170
Estimated payment $1,567/month
Highlights
- New Construction
- Covered Patio or Porch
- Thermal Windows
- Vaulted Ceiling
- First Floor Utility Room
- 1 Car Attached Garage
About This Home
Almost 1800 sq ft of living space, 3 bedrooms 2 full baths. This lovely landscaped home offers both a covered front porch and rear covered porch. Vaulted beamed ceilings in the extra large living room, extra wide hallways and door entrances make this no step slab foundation perfect for your needs. Fully applianced kitchen with stainless steel self-cleaning stove/oven, dishwasher, side by side refrigerator, built in microwave oven, and garbage disposal. This home boosts a kitchen island and a super big pantry with finished wood shelving. The master bedroom has double sinks, granite countertops, lots of storage with a cabinet for small items on the countertop. Features a large walk-in shower, and a large walk-in closet. Laundry also has lots of room and cabinets (not a wire shelf) for your laundry supplies. Even the grounds are bigger as it sits on a lovely .40 of a acre, perfect to build a future pole barn or pool. The garage is oversized and has remote opener, concrete paved wide driveway. This is on a dead-end street so no traffic and pretty peaceful. Comes with a 2-10 builder's warranty. MOVE IN READY to this new redeveloped housing addition close to every amenity. Don't miss this opportunity.
Home Details
Home Type
- Single Family
Year Built
- Built in 2025 | New Construction
Lot Details
- 0.41 Acre Lot
- Lot Dimensions are 60 x 300
- Street terminates at a dead end
- Landscaped
- Garden
Parking
- 1 Car Attached Garage
- Garage Door Opener
- Driveway
Home Design
- Slab Foundation
- Frame Construction
- Vinyl Siding
Interior Spaces
- 1,758 Sq Ft Home
- 1-Story Property
- Vaulted Ceiling
- Ceiling Fan
- Thermal Windows
- Window Screens
- First Floor Utility Room
- Laundry Room
- Utility Room
Kitchen
- Eat-In Kitchen
- Self-Cleaning Oven
- Microwave
- Dishwasher
- Disposal
Bedrooms and Bathrooms
- 3 Bedrooms
- Walk-In Closet
- 2 Full Bathrooms
Outdoor Features
- Covered Patio or Porch
Utilities
- Forced Air Heating and Cooling System
- Air Source Heat Pump
- Electric Water Heater
Listing and Financial Details
- Assessor Parcel Number New or Under Construction
Map
Home Values in the Area
Average Home Value in this Area
Property History
| Date | Event | Price | List to Sale | Price per Sq Ft |
|---|---|---|---|---|
| 11/07/2025 11/07/25 | For Sale | $249,900 | -- | $142 / Sq Ft |
Source: Southern Indiana REALTORS® Association
MLS Number: 2025012473
- 1012 S Riley Dr
- 764 W Bellevue Ave
- 862 S Gardner St
- 129 E Larry Ln
- 138 E Lovers Ln
- 1275 S Westwood Dr
- 865 S Main St
- 1344 S Lake Rd S
- 628 S 1st St
- 516 W Green St
- 251 E Davis St
- 283 W Walnut St
- 43 S Railroad St
- 633 W Cherry St
- 2672 S Lake Rd S
- 544 E Hilltop Dr
- 25 N Beechwood Ave
- 0 W Leota Rd
- 0 W State Rd 56 Unit 2025010768
- 82 Park Dr
- 702 W Curtsinger Dr
- 854 W Lake Rd W
- 704 S Hyland St
- 33 N 5th St
- 710 English Ave
- 20 Red Oak Way
- 118 Clark Rd
- 328 Clark Rd
- 760 Main St
- 1155 Highway 62
- 11548 Independence Way
- 407 Pike St
- 281 E Main St
- 3000 Harmony Ln
- 907 E Hackberry St
- 1721 Allentown Rd
- 808 N Main St Unit . 3
- 301 S Main St Unit 1
- 620 W Utica St Unit 2
- 9007 Hardy Way
