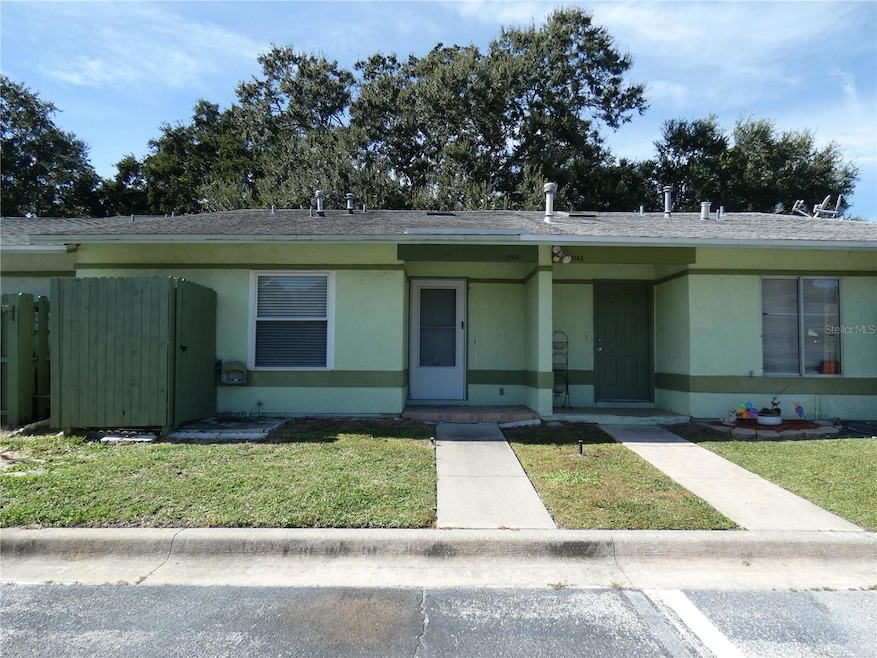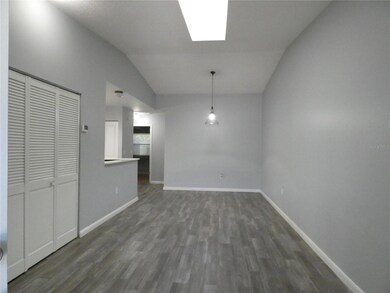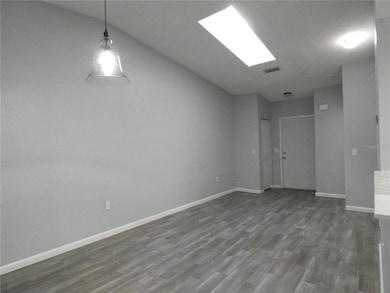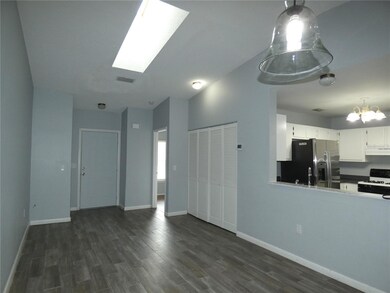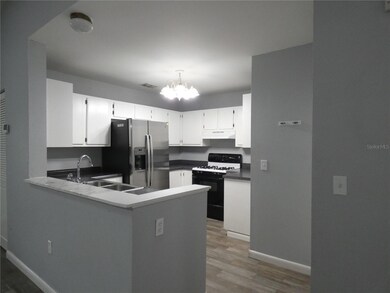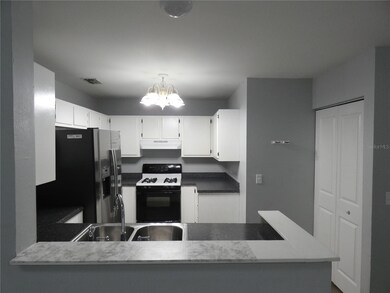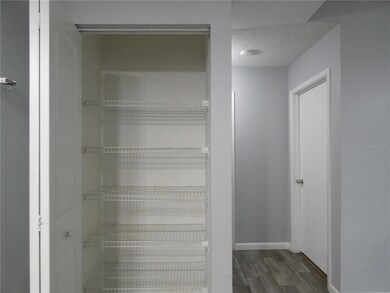1166 Westside Dr Winter Garden, FL 34787
Estimated payment $1,435/month
Highlights
- Open Floorplan
- Vaulted Ceiling
- Walk-In Pantry
- Sunridge Middle School Rated A-
- Community Pool
- Skylights
About This Home
Under contract-accepting backup offers. Charming 3 bedroom, 2 bath townhome with desirable Winter Garden address. Step through the front entry to a light and bright interior with vaulted ceiling and a new skylight to cast warmth and sunshine throughout your living space. No carpet throughout allows for easy care & maintenance. Enjoy your backyard oasis from a spacious and fully enclosed rear patio, with new fencing for complete privacy. With easy access to major roads and highways, convenient location near shopping, dining and a plethora of services in the surrounding area, this property will not last, so hurry and schedule your private showing today!
Listing Agent
MILLENIUM REALTY GROUP Brokerage Phone: 407-277-1400 License #3099680 Listed on: 11/10/2025
Townhouse Details
Home Type
- Townhome
Est. Annual Taxes
- $2,412
Year Built
- Built in 1986
Lot Details
- 2,266 Sq Ft Lot
- East Facing Home
HOA Fees
- $58 Monthly HOA Fees
Parking
- Assigned Parking
Home Design
- Slab Foundation
- Shingle Roof
- Block Exterior
- Stucco
Interior Spaces
- 846 Sq Ft Home
- 1-Story Property
- Open Floorplan
- Vaulted Ceiling
- Ceiling Fan
- Skylights
- Sliding Doors
- Combination Dining and Living Room
- Ceramic Tile Flooring
Kitchen
- Walk-In Pantry
- Range
- Dishwasher
Bedrooms and Bathrooms
- 3 Bedrooms
- 2 Full Bathrooms
Laundry
- Laundry closet
- Dryer
- Washer
Utilities
- Central Heating and Cooling System
- Natural Gas Connected
- High Speed Internet
- Cable TV Available
Listing and Financial Details
- Visit Down Payment Resource Website
- Legal Lot and Block 5 / 3
- Assessor Parcel Number 27-22-27-9231-03-050
Community Details
Overview
- Association fees include pool
- Westside Townhomes HOA, Phone Number (407) 656-5106
- Westside Twnhms Subdivision
- The community has rules related to deed restrictions
Amenities
- Community Mailbox
Recreation
- Community Pool
Pet Policy
- Dogs and Cats Allowed
Map
Home Values in the Area
Average Home Value in this Area
Tax History
| Year | Tax Paid | Tax Assessment Tax Assessment Total Assessment is a certain percentage of the fair market value that is determined by local assessors to be the total taxable value of land and additions on the property. | Land | Improvement |
|---|---|---|---|---|
| 2025 | $2,589 | $154,910 | $40,000 | $114,910 |
| 2024 | $2,174 | $154,910 | $40,000 | $114,910 |
| 2023 | $2,174 | $137,911 | $40,000 | $97,911 |
| 2022 | $1,972 | $122,676 | $40,000 | $82,676 |
| 2021 | $1,799 | $106,615 | $40,000 | $66,615 |
| 2020 | $108 | $31,419 | $0 | $0 |
| 2019 | $109 | $30,713 | $0 | $0 |
| 2018 | $106 | $30,140 | $0 | $0 |
| 2017 | $101 | $56,555 | $12,000 | $44,555 |
| 2016 | $98 | $50,313 | $7,000 | $43,313 |
| 2015 | $98 | $46,290 | $5,000 | $41,290 |
| 2014 | $97 | $44,465 | $8,000 | $36,465 |
Property History
| Date | Event | Price | List to Sale | Price per Sq Ft | Prior Sale |
|---|---|---|---|---|---|
| 02/25/2026 02/25/26 | Pending | -- | -- | -- | |
| 11/11/2025 11/11/25 | For Sale | $229,000 | 0.0% | $271 / Sq Ft | |
| 11/10/2025 11/10/25 | For Sale | $229,000 | 0.0% | $271 / Sq Ft | |
| 05/10/2025 05/10/25 | Off Market | $229,000 | -- | -- | |
| 05/19/2020 05/19/20 | Sold | $139,000 | 0.0% | $164 / Sq Ft | View Prior Sale |
| 04/08/2020 04/08/20 | Pending | -- | -- | -- | |
| 04/02/2020 04/02/20 | For Sale | $139,000 | -- | $164 / Sq Ft |
Purchase History
| Date | Type | Sale Price | Title Company |
|---|---|---|---|
| Warranty Deed | $139,000 | Attorney |
Mortgage History
| Date | Status | Loan Amount | Loan Type |
|---|---|---|---|
| Open | $104,250 | New Conventional |
Source: Stellar MLS
MLS Number: O6359545
APN: 27-2227-9231-03-050
- 1010 Stucki Terrace
- 1197 Meadow Finch Dr
- 14400 W Colonial Dr Unit 4
- 14400 W Colonial Dr Unit 28
- 904 Royal View Cir Unit 395
- 1012 Royal Citrus Ct Unit 441
- 820 Royal View Cir Unit 385
- 869 Bending Oak Trail
- 14804 Coscester St
- 1005 Hyde Park Cir Unit 136
- 14718 Micah St
- 950 Hyde Park Cir Unit 147
- 1286 Winter Green Way
- 865 Highgate Blvd Unit 156
- 790 Hyde Park Cir W Unit 381
- 1020 Hyde Park Cir Unit 140
- 1362 Winter Green Way
- 1261 Winter Green Way
- 1035 Highgate Blvd Unit 18
- 761 Royal Oak Dr E Unit 253
Ask me questions while you tour the home.
