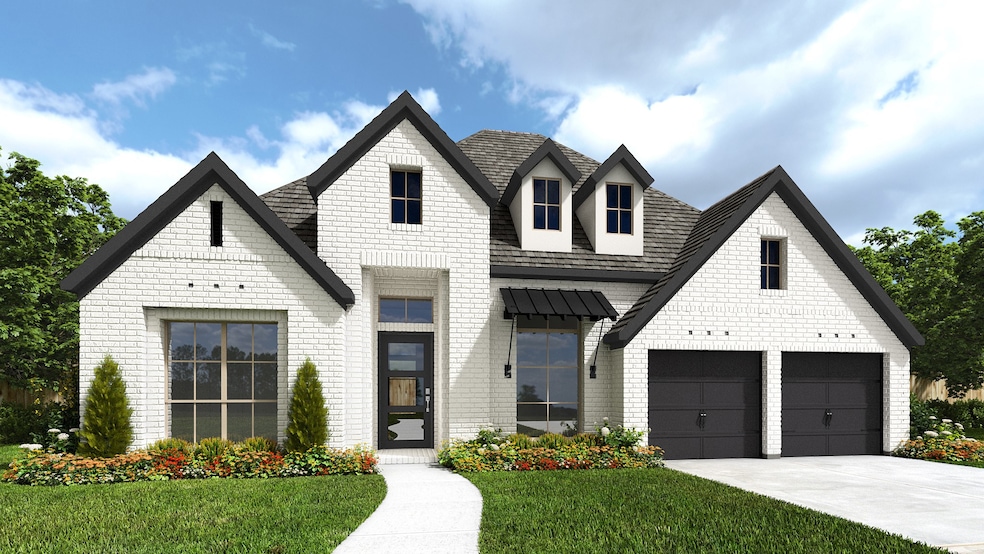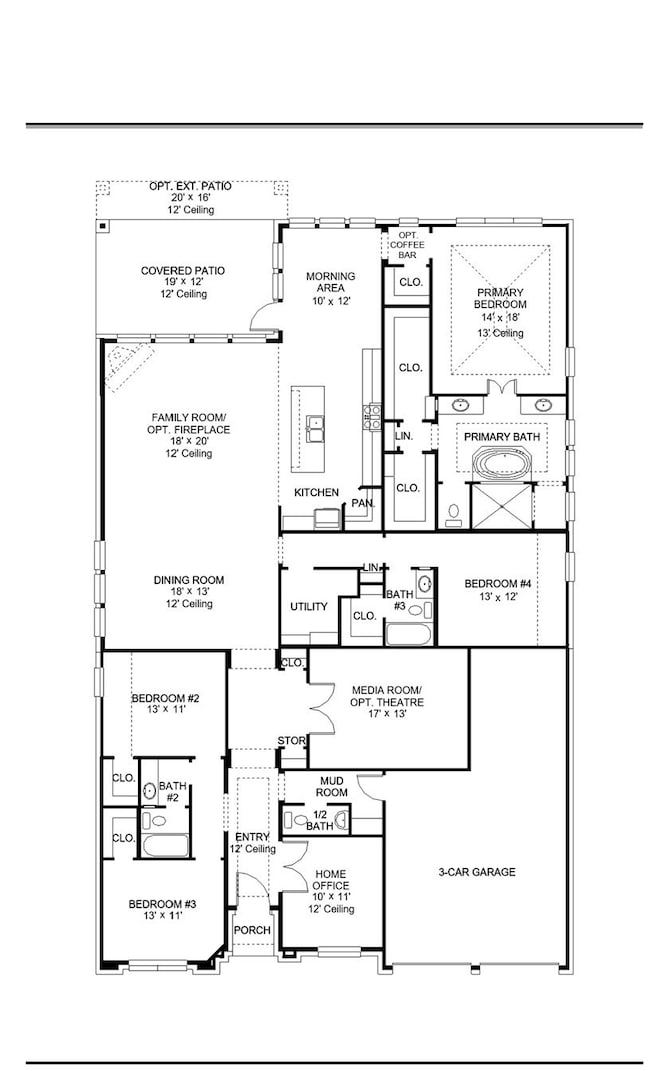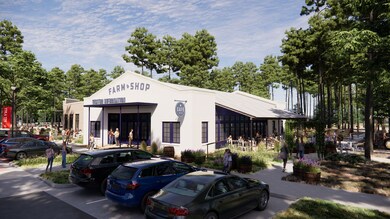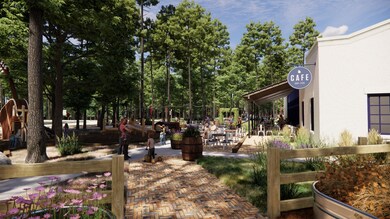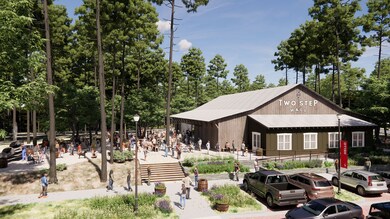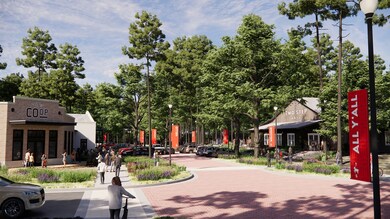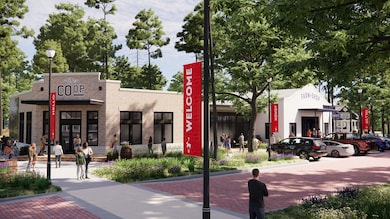11662 Hooting Owl Dr Montgomery, TX 77316
Estimated payment $4,396/month
Highlights
- Media Room
- Under Construction
- Deck
- Montgomery Elementary School Rated A
- ENERGY STAR Certified Homes
- 3-minute walk to Cedar Brake Park
About This Home
Home office with French doors frame the welcoming entry. Large theatre room just off the extended entry. Open concept family room with a cast stone fireplace and wall of windows extends to the kitchen and dining area. Island kitchen offers built-in seating space, a 5-burner gas cooktop and a corner walk-in pantry. Morning area with wall of windows. Secluded primary suite with a wall of windows. Primary bath features a double door entry, dual vanities, freestanding tub, separate glass enclosed shower, linen closet and two walk-in closets. Secondary bedrooms with walk-in closets. Extended covered backyard patio. Mud room just off the three-car garage.
Home Details
Home Type
- Single Family
Year Built
- Built in 2025 | Under Construction
Lot Details
- 7,865 Sq Ft Lot
- Lot Dimensions are 60x131
- Northeast Facing Home
- Back Yard Fenced
- Sprinkler System
HOA Fees
- $105 Monthly HOA Fees
Parking
- 3 Car Attached Garage
- Tandem Garage
Home Design
- Traditional Architecture
- Brick Exterior Construction
- Slab Foundation
- Composition Roof
Interior Spaces
- 3,112 Sq Ft Home
- 1-Story Property
- Ceiling Fan
- 1 Fireplace
- Mud Room
- Formal Entry
- Family Room Off Kitchen
- Living Room
- Open Floorplan
- Media Room
- Home Office
- Utility Room
- Washer and Electric Dryer Hookup
Kitchen
- Breakfast Bar
- Walk-In Pantry
- Oven
- Gas Cooktop
- Microwave
- Dishwasher
- Kitchen Island
- Quartz Countertops
- Disposal
Flooring
- Carpet
- Tile
Bedrooms and Bathrooms
- 4 Bedrooms
- En-Suite Primary Bedroom
- Double Vanity
- Freestanding Bathtub
- Soaking Tub
- Bathtub with Shower
- Separate Shower
Home Security
- Prewired Security
- Fire and Smoke Detector
Eco-Friendly Details
- ENERGY STAR Qualified Appliances
- Energy-Efficient Windows with Low Emissivity
- Energy-Efficient HVAC
- ENERGY STAR Certified Homes
- Energy-Efficient Thermostat
Outdoor Features
- Deck
- Covered Patio or Porch
Schools
- Keenan Elementary School
- Oak Hill Junior High School
- Lake Creek High School
Utilities
- Central Heating and Cooling System
- Heating System Uses Gas
- Programmable Thermostat
Community Details
Overview
- Two Step Farm Community Associati Association, Phone Number (480) 367-2626
- Built by Perry Homes
- Two Step Farm Subdivision
Recreation
- Community Playground
- Trails
Map
Home Values in the Area
Average Home Value in this Area
Property History
| Date | Event | Price | List to Sale | Price per Sq Ft |
|---|---|---|---|---|
| 11/19/2025 11/19/25 | For Sale | $688,900 | -- | $221 / Sq Ft |
Source: Houston Association of REALTORS®
MLS Number: 65297680
- 14941 Alstair Ct
- 25110 Grace Vista Way
- 814 High Mesa Ln
- 1609 Leona Ln
- 805 High Mesa Ln
- 9389 Cordial Cir
- 360 Summer Place Dr
- 527 Koda Bear Ct
- 14949 Alastair Ct
- 41463 Threadgill Way
- 25134 Grace Vista Way
- 523 Koda Bear Ct
- 352 Summer Place Dr
- 1002 Lost Wagon Dr
- 14937 Alastair Ct
- 0 Circle View Dr
- 356 Summer Place Dr
- 470 Lone Ranger Dr
- 00 County Road 161
- 425 Lone Ranger Dr
- 199 Waterpoint Ct Unit 412
- 199 Waterpoint Ct Unit 106
- 199 Waterpoint Ct Unit 310
- 199 Waterpoint Ct Unit 205
- 199 Waterpoint Ct Unit 304
- 255 Flagship Blvd
- 243 Racetrack Ln
- 155 Plez Morgan Dr
- 155 Plez Morgan Dr Unit 12A
- 155 Plez Morgan Dr Unit 6C
- 270 Plez Morgan Dr
- 274 Plez Morgan Unit F
- 19182 Grandview Point
- 19043 Minero Ln
- 22870 Highway 105 W
- 262 Peninsula Point Dr
- 282 Brocks Ln
- 122 Scenic Hills Ct
- 299 Brock's Ln
- 622 Amber Falls Dr
