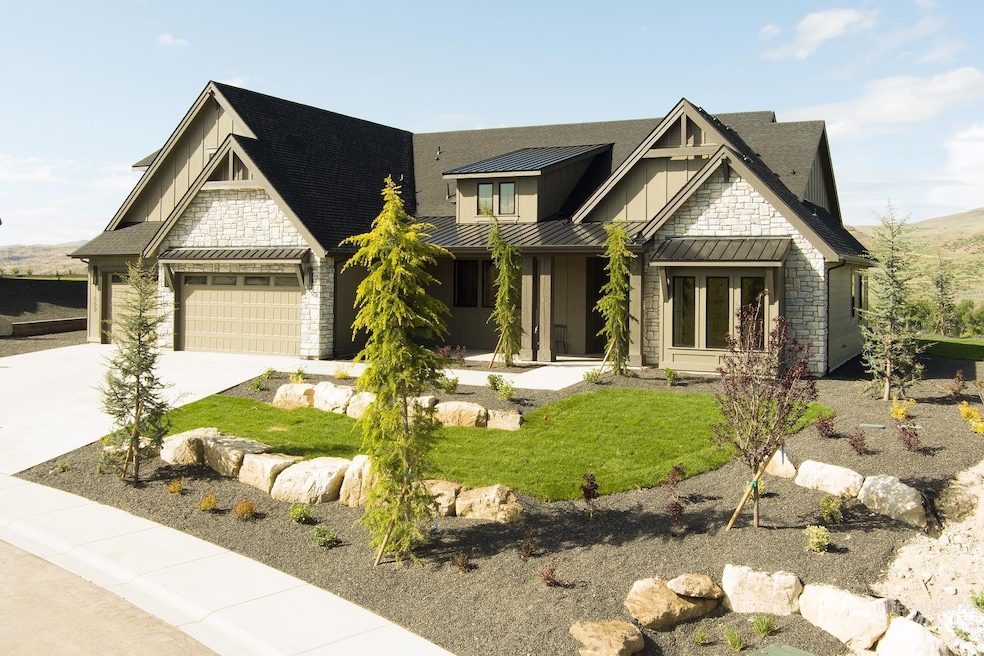
$1,899,677
- 3 Beds
- 4 Baths
- 3,488 Sq Ft
- 11473 N 17th Way
- Garden City, ID
The “Avery Hudson” by James Clyde Homes. Known for luxuriously appointed finishes, craftsmanship and quality. This designer home features a highly sought-out 3 bedroom floor plan and exquisite lighting. Expansive windows frame stunning foothill views. A formal frontyard courtyard with fireplace and covered patio with custom gas firepit, invites year-round outdoor living. Inside a vaulted great
Heather Clyde Homes of Idaho






