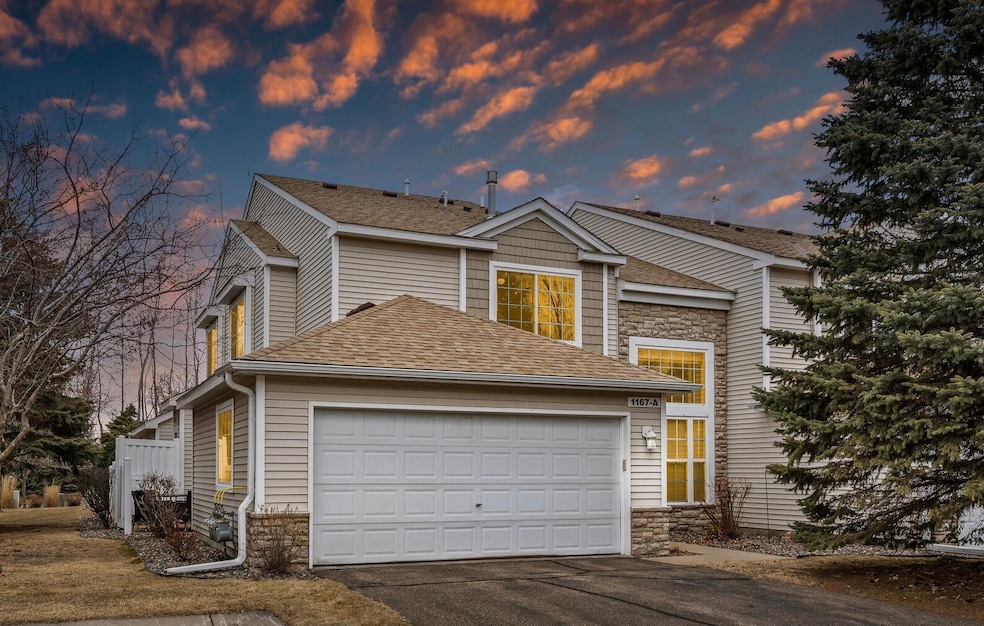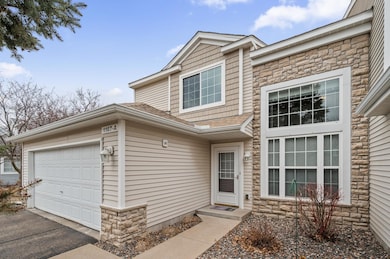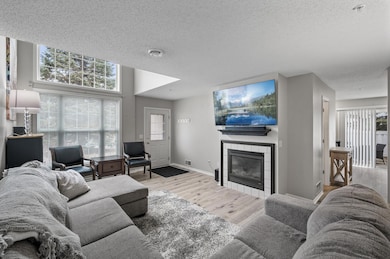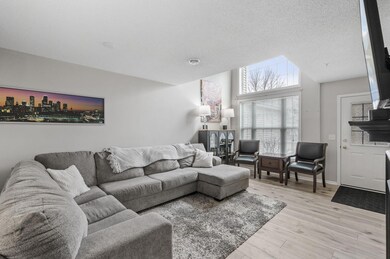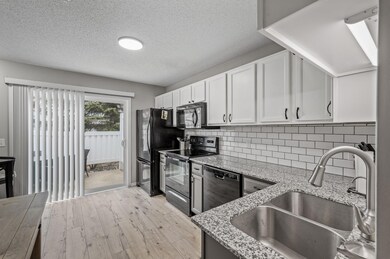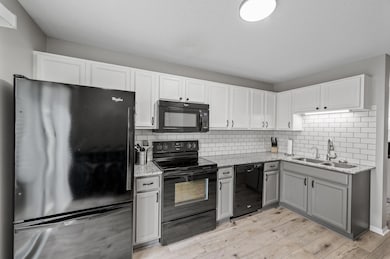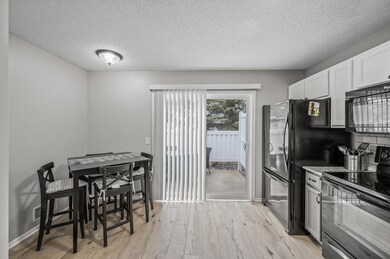
1167 100th Dr NE Unit A Minneapolis, MN 55434
Highlights
- Loft
- Eat-In Kitchen
- Living Room
- 2 Car Attached Garage
- Patio
- Guest Parking
About This Home
As of June 2025This beautifully updated, move-in-ready end-unit townhome offers a bright and inviting atmosphere, with large windows that fill the living room with natural light. The modern kitchen is both stylish and functional, featuring sleek granite countertops, an undermount sink, durable LVP flooring, and a beautifully designed backsplash. Fresh new carpet and padding throughout add a touch of comfort and warmth.Designed for convenience, this home is located next to guest parking and includes a versatile loft space—perfect for a home office, or a cozy reading nook. Step outside to a private patio, where mature trees provide a peaceful and secluded retreat—ideal for morning coffee, evening relaxation, or entertaining guests. Nestled in a prime location near restaurants, shopping, grocery stores, and major highways, this home seamlessly blends modern comfort with everyday convenience!
Townhouse Details
Home Type
- Townhome
Est. Annual Taxes
- $2,676
Year Built
- Built in 2003
HOA Fees
- $289 Monthly HOA Fees
Parking
- 2 Car Attached Garage
- Garage Door Opener
- Guest Parking
Interior Spaces
- 1,376 Sq Ft Home
- 2-Story Property
- Family Room with Fireplace
- Living Room
- Loft
Kitchen
- Eat-In Kitchen
- Range
- Microwave
- Dishwasher
- Disposal
Bedrooms and Bathrooms
- 2 Bedrooms
Laundry
- Dryer
- Washer
Utilities
- Forced Air Heating and Cooling System
- Cable TV Available
Additional Features
- Patio
- Zero Lot Line
Community Details
- Association fees include hazard insurance, lawn care, ground maintenance, professional mgmt, trash, sewer, snow removal
- Gassen Association, Phone Number (952) 922-5575
- Cic 122 Colony Preserve 9 Subdivision
Listing and Financial Details
- Assessor Parcel Number 293123220194
Similar Homes in the area
Home Values in the Area
Average Home Value in this Area
Purchase History
| Date | Type | Sale Price | Title Company |
|---|---|---|---|
| Deed | $270,000 | -- | |
| Warranty Deed | $236,500 | None Available | |
| Warranty Deed | $139,500 | Home Title | |
| Deed | $157,945 | -- |
Mortgage History
| Date | Status | Loan Amount | Loan Type |
|---|---|---|---|
| Open | $256,500 | New Conventional | |
| Previous Owner | $230,743 | FHA | |
| Previous Owner | $111,600 | New Conventional | |
| Previous Owner | $156,750 | New Conventional | |
| Previous Owner | $61,500 | Credit Line Revolving | |
| Previous Owner | $38,800 | Credit Line Revolving |
Property History
| Date | Event | Price | Change | Sq Ft Price |
|---|---|---|---|---|
| 06/05/2025 06/05/25 | Sold | $270,000 | 0.0% | $196 / Sq Ft |
| 05/02/2025 05/02/25 | Pending | -- | -- | -- |
| 04/25/2025 04/25/25 | Off Market | $270,000 | -- | -- |
| 04/10/2025 04/10/25 | For Sale | $270,000 | 0.0% | $196 / Sq Ft |
| 03/29/2025 03/29/25 | Off Market | $270,000 | -- | -- |
| 03/13/2025 03/13/25 | For Sale | $270,000 | -- | $196 / Sq Ft |
Tax History Compared to Growth
Tax History
| Year | Tax Paid | Tax Assessment Tax Assessment Total Assessment is a certain percentage of the fair market value that is determined by local assessors to be the total taxable value of land and additions on the property. | Land | Improvement |
|---|---|---|---|---|
| 2025 | $2,676 | $270,700 | $81,700 | $189,000 |
| 2024 | $2,676 | $259,100 | $70,900 | $188,200 |
| 2023 | $2,314 | $248,300 | $55,100 | $193,200 |
| 2022 | $2,048 | $243,000 | $46,000 | $197,000 |
| 2021 | $1,926 | $191,900 | $30,000 | $161,900 |
| 2020 | $2,117 | $179,000 | $30,000 | $149,000 |
| 2019 | $1,980 | $186,200 | $34,700 | $151,500 |
| 2018 | $1,823 | $171,900 | $0 | $0 |
| 2017 | $1,698 | $156,400 | $0 | $0 |
| 2016 | $1,552 | $133,300 | $0 | $0 |
| 2015 | -- | $133,300 | $20,000 | $113,300 |
| 2014 | -- | $113,000 | $16,700 | $96,300 |
Agents Affiliated with this Home
-

Seller's Agent in 2025
Jonathan Miller
RE/MAX Results
(612) 229-2622
2 in this area
38 Total Sales
-

Buyer's Agent in 2025
Pete Aplikowski
The Home Connection, LLC
(651) 485-0055
3 in this area
82 Total Sales
Map
Source: NorthstarMLS
MLS Number: 6677825
APN: 29-31-23-22-0194
- 1146 100th Dr NE Unit A
- 9959 Fillmore St NE
- 10022 Fillmore St NE Unit 72
- 9931 Fillmore St NE
- 9926 Fillmore St NE
- 1294 99th Ct NE
- 10301 Fillmore Place
- 1175 98th Ave NE
- 947 102nd Cir NE
- 847 102nd Ln NE
- 782 101st Ave NE
- 9624 Taylor St NE
- 10252 Jackson St NE
- 10601 Able St NE
- 10641 Able St NE
- 570 98th Ave NE
- 546 98th Ave NE
- 583 97th Ln NE
- 367 100th Ct NE
- 10793 Able St NE
