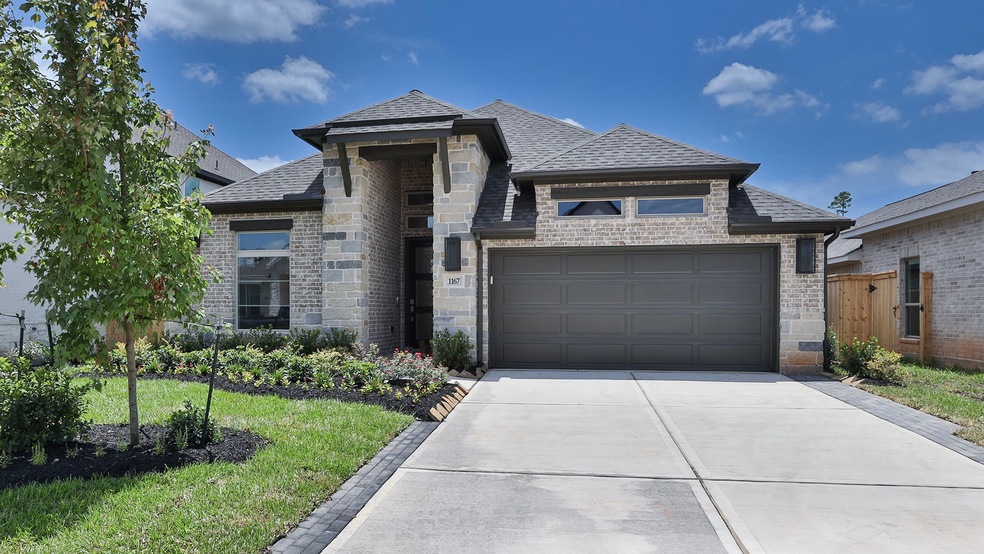1167 Beals Creek St Conroe, TX 77304
Estimated payment $3,106/month
Highlights
- New Construction
- Deck
- Traditional Architecture
- Wilkinson Elementary School Rated A-
- Freestanding Bathtub
- 1 Fireplace
About This Home
READY FOR MOVE-IN! Extended entryway with 12-foot ceilings. Game room with French doors frame the entry. Spacious family room with a cast stone fireplace and wall of windows. Open kitchen offers an island with built-in seating space, 5-burner gas cooktop and a corner walk-in pantry. Primary suite with a wall of windows. Dual vanities, freestanding tub, separate glass enclosed shower and two walk-in closets in the primary bath. Guest suite just off the extended entry with a full bathroom and walk-in closet. Secondary bedrooms with walk-in closets. Utility room with private access to the primary bathroom. Extended covered backyard patio. Mud room just off the two-car garage.
Home Details
Home Type
- Single Family
Year Built
- Built in 2025 | New Construction
Lot Details
- 6,139 Sq Ft Lot
- North Facing Home
- Back Yard Fenced
- Sprinkler System
HOA Fees
- $98 Monthly HOA Fees
Parking
- 2 Car Attached Garage
Home Design
- Traditional Architecture
- Brick Exterior Construction
- Slab Foundation
- Composition Roof
- Radiant Barrier
Interior Spaces
- 2,513 Sq Ft Home
- 1-Story Property
- High Ceiling
- Ceiling Fan
- 1 Fireplace
- Mud Room
- Family Room Off Kitchen
- Combination Dining and Living Room
- Game Room
- Utility Room
- Washer and Electric Dryer Hookup
Kitchen
- Breakfast Bar
- Walk-In Pantry
- Electric Oven
- Gas Cooktop
- Microwave
- Dishwasher
- Kitchen Island
- Stone Countertops
- Disposal
Flooring
- Carpet
- Tile
Bedrooms and Bathrooms
- 4 Bedrooms
- 3 Full Bathrooms
- Double Vanity
- Freestanding Bathtub
- Soaking Tub
- Separate Shower
Home Security
- Prewired Security
- Fire and Smoke Detector
Eco-Friendly Details
- ENERGY STAR Qualified Appliances
- Energy-Efficient Windows with Low Emissivity
- Energy-Efficient HVAC
- Energy-Efficient Insulation
- Energy-Efficient Thermostat
Outdoor Features
- Deck
- Covered Patio or Porch
Schools
- Wilkinson Elementary School
- Peet Junior High School
- Conroe High School
Utilities
- Central Heating and Cooling System
- Heating System Uses Gas
- Programmable Thermostat
Community Details
- Ccmc Association, Phone Number (936) 282-5133
- Built by Perry Homes
- Grand Central Park Subdivision
Map
Home Values in the Area
Average Home Value in this Area
Property History
| Date | Event | Price | Change | Sq Ft Price |
|---|---|---|---|---|
| 09/15/2025 09/15/25 | Pending | -- | -- | -- |
| 09/12/2025 09/12/25 | Price Changed | $478,900 | +0.8% | $191 / Sq Ft |
| 08/26/2025 08/26/25 | Price Changed | $474,900 | -3.1% | $189 / Sq Ft |
| 08/19/2025 08/19/25 | Price Changed | $489,900 | -2.0% | $195 / Sq Ft |
| 07/30/2025 07/30/25 | Price Changed | $499,900 | -4.8% | $199 / Sq Ft |
| 07/16/2025 07/16/25 | Price Changed | $524,900 | -1.9% | $209 / Sq Ft |
| 07/08/2025 07/08/25 | Price Changed | $534,900 | +1.7% | $213 / Sq Ft |
| 06/30/2025 06/30/25 | Price Changed | $525,900 | +0.2% | $209 / Sq Ft |
| 05/14/2025 05/14/25 | Price Changed | $524,900 | -1.9% | $209 / Sq Ft |
| 04/23/2025 04/23/25 | Price Changed | $534,900 | -0.7% | $213 / Sq Ft |
| 04/11/2025 04/11/25 | For Sale | $538,900 | -- | $214 / Sq Ft |
Source: Houston Association of REALTORS®
MLS Number: 73496768
- 1151 Beals Creek St
- 1143 Beals Creek St
- 1159 Beals Creek St
- 1040 Shoal Creek Trail
- 1048 Shoal Creek Trail
- 1152 Beals Creek St
- 1144 Beals Creek St
- 1135 Beals Creek St
- 1024 Shoal Creek Trail
- 1136 Beals Creek St
- 1171 Beals Creek St
- 1020 Shoal Creek Trail
- 1168 Beals Creek St
- 1035 Shoal Creek Trail
- 1132 Beals Creek St
- 1016 Shoal Creek Trail
- 1175 Beals Creek St
- 1176 Beals Creek St
- 424 Mathis Lake Ln
- 428 Mathis Lake Ln







