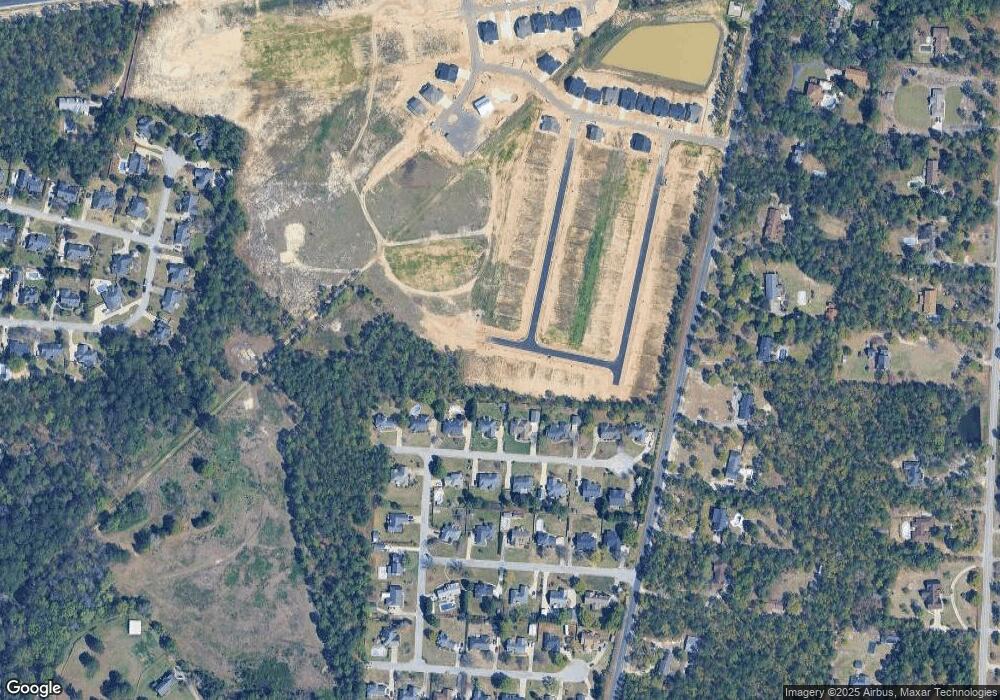1167 Bolting Rd Lexington, SC 29072
Estimated payment $3,619/month
Highlights
- Deck
- Traditional Architecture
- Loft
- Pleasant Hill Elementary School Rated A
- Main Floor Bedroom
- Quartz Countertops
About This Home
The Webster II E with a three-car garage is a five bedroom, four and one-half bath two-story home. A flex space is located off the entry and has an option to be an office or formal dining room. This open plan features a large kitchen with center island, eat-in area and great room. The great room offers an optional coffered ceiling and fireplace with built in cabinets. There is a large entry off the garage that features a walk-in pantry and offers a Butler's Pantry and a bench and cubbies. A guest bedroom with a private bath is located on the first floor with a closet. A powder bath completes the first floor. The kitchen has the gourmet style cabinets and appliances that include a stainless hood. Two secondary bedrooms with walk-in closets share a Jack and Jill bathroom and are located upstairs along with a bedroom with a private bathroom. A large second family room and convenient laundry room are also upstairs. The luxurious primary suite features dual closets, an optional boxed ceiling and various and the luxury bathroom option with huge, tiled stand up shower and tile to the ceiling. It has a full fence, blinds, architectural shingles and many more options. Additional extra concrete. Disclaimer: CMLS has not reviewed and, therefore, does not endorse vendors who may appear in listings. Disclaimer: CMLS has not reviewed and, therefore, does not endorse vendors who may appear in listings.
Home Details
Home Type
- Single Family
Year Built
- Built in 2025
Lot Details
- 0.28 Acre Lot
- Property is Fully Fenced
HOA Fees
- $56 Monthly HOA Fees
Parking
- 3 Car Garage
- Garage Door Opener
Home Design
- Traditional Architecture
- Slab Foundation
- Brick Front
- Vinyl Construction Material
Interior Spaces
- 3,700 Sq Ft Home
- 2-Story Property
- Built-In Features
- Bookcases
- Coffered Ceiling
- Tray Ceiling
- Ceiling Fan
- Free Standing Fireplace
- Gas Log Fireplace
- Loft
- Luxury Vinyl Plank Tile Flooring
- Pull Down Stairs to Attic
- Fire and Smoke Detector
Kitchen
- Eat-In Kitchen
- Walk-In Pantry
- Double Oven
- Built-In Range
- Built-In Microwave
- Dishwasher
- Quartz Countertops
- Tiled Backsplash
- Disposal
Bedrooms and Bathrooms
- 5 Bedrooms
- Main Floor Bedroom
- Dual Closets
- Walk-In Closet
- Dual Vanity Sinks in Primary Bathroom
Laundry
- Laundry in Mud Room
- Laundry Room
- Laundry on upper level
- Electric Dryer Hookup
Outdoor Features
- Deck
- Covered Patio or Porch
- Rain Gutters
Schools
- Pleasant Hill Elementary And Middle School
- Lexington High School
Utilities
- Vented Exhaust Fan
- Heat Pump System
- Heating System Uses Gas
- Tankless Water Heater
Listing and Financial Details
- Builder Warranty
- Assessor Parcel Number 198
Community Details
Overview
- Association fees include playground, pool, green areas
- Mjs HOA, Phone Number (803) 743-0600
- Hendrix Farms Subdivision
Recreation
- Recreation Facilities
- Community Pool
Map
Home Values in the Area
Average Home Value in this Area
Property History
| Date | Event | Price | List to Sale | Price per Sq Ft |
|---|---|---|---|---|
| 11/14/2025 11/14/25 | Pending | -- | -- | -- |
| 11/09/2025 11/09/25 | For Sale | $568,269 | -- | $154 / Sq Ft |
Source: Consolidated MLS (Columbia MLS)
MLS Number: 621320
- 1131 Bolting Rd
- 1139 Bolting Rd
- 1004 Quarter Horse Ct
- 1012 Quarter Horse Ct
- 1008 Quarter Horse Ct
- 233 Horse Farm Place
- 229 Horse Farm Place
- 253 Horse Farm Place
- 238 Horse Farm Place
- 246 Horse Farm Place
- 234 Horse Farm Place
- 242 Horse Farm Place
- 222 Horse Farm Place
- 250 Horse Farm Place
- 218 Horse Farm Place
- 277 Horse Farm Place
- 266 Horse Farm Place
- 718 Grandsire Ln
- 329 Haflinger Ln
- 510 Dawsons Park Way

