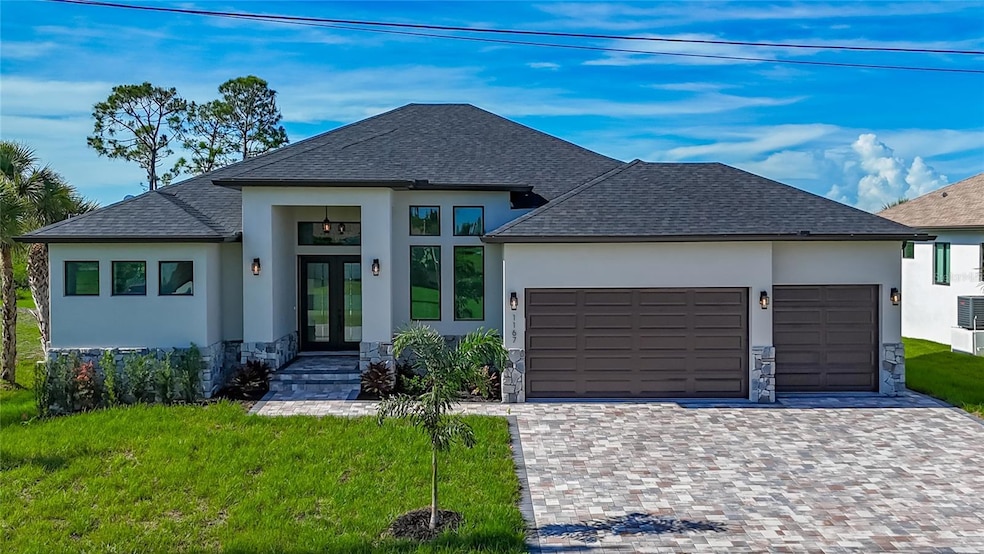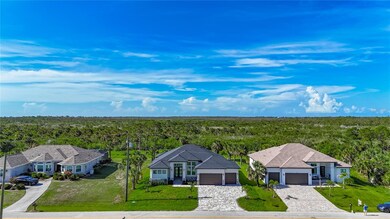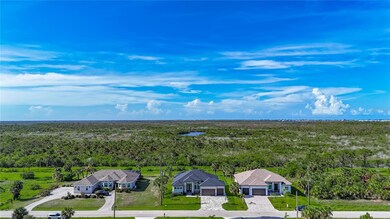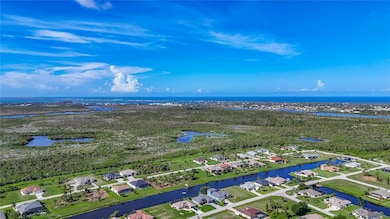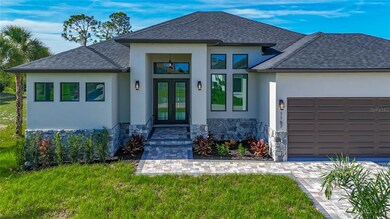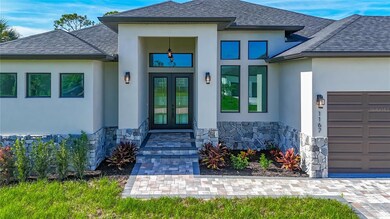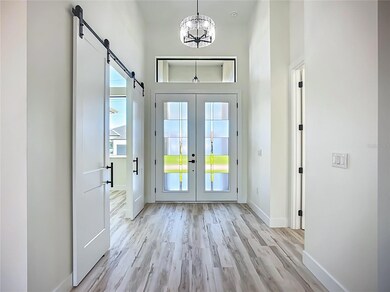1167 Boundary Blvd Rotonda West, FL 33947
Estimated payment $4,290/month
Highlights
- New Construction
- Open Floorplan
- Outdoor Kitchen
- Heated In Ground Pool
- Freestanding Bathtub
- Park or Greenbelt View
About This Home
**LUXURY CUSTOM HOME***NEW CONSTRUCTION*** Friendly, warm and well maintained neighborhood of Rotonda West is the perfect location for this beautiful custom home! This house features: 3 bedroom, 3 full baths, office/den room, high ceilings throughout the house that range from 10 feet to 16 feet high, tray ceilings, luxury vinyl plank flooring throughout all common areas and bedrooms and tile in bathrooms, all 8-foot doors in the interior of the house, hurricane impact windows and sliding glass doors, calacatta quartz counter top surfaces throughout the whole house. Kitchen spreads a nearly 10 foot long and 4 foot wide quartz waterfall kitchen island with a large farm sink. Calacatta quartz slab is featured as a kitchen backsplash to keep the flow of the design. Kitchen is also equipped with exhaust fan, pot filler kitchen faucet over the range, under cabinet lighting and 63 inch tall kitchen cabinets. Spacious master suit offers sliding glass doors with an entry to the pool area, tray ceilings with lighting, one large 10x8 foot walk-in closet and another smaller walk-in closet for all your wardrobe needs. Master bathroom includes walk-through shower with mezmorizing tile work, free standing tub, separate toilet closet, dual sink vanity, private windows for plenty of natural lighting! Expand your indoor living space by opening fully retractable zero corner sliding glass doors in living and dining room area with a view of lanai and the pool. Enjoy 27’ by 11' large covered lanai space equipped with outdoor kitchen, which include: grill, kitchen sink, fridge, exhaust fan, tiled wall, electrical outlet and ample counter space. Take a splash in a 30 foot long salt water, heated pool with water fountain feature and LED lights. Also comes with jetted jacuzzi and outdoor/pool shower. Entire lanai area is finished with outdoor tile flooring. The back of the lanai is wooded area and feels very private but voluminous. House sits on 1/3 of an acre oversized lot and offers wide tiled driveway to a 3 car garage. Garage has epoxy floors. This house is tastefully designed and skillfully build and would make a wonderful and comfortable home!!!! Short drive to the stores, restaurants, shopping, parks, beaches and all necessities of life! Come and see...!!!
Listing Agent
TAMM REAL ESTATE Brokerage Phone: 941-416-4765 License #3254298 Listed on: 06/12/2025
Home Details
Home Type
- Single Family
Est. Annual Taxes
- $1,319
Year Built
- Built in 2025 | New Construction
Lot Details
- 0.33 Acre Lot
- Northeast Facing Home
- Property is zoned RSF5
HOA Fees
- $16 Monthly HOA Fees
Parking
- 3 Car Attached Garage
Property Views
- Park or Greenbelt
- Pool
Home Design
- Slab Foundation
- Shingle Roof
- Block Exterior
Interior Spaces
- 2,183 Sq Ft Home
- Open Floorplan
- Tray Ceiling
- High Ceiling
- Ceiling Fan
- Sliding Doors
- Great Room
- Dining Room
- Den
- Fire and Smoke Detector
Kitchen
- Range
- Microwave
- Dishwasher
- Stone Countertops
- Solid Wood Cabinet
- Farmhouse Sink
Flooring
- Tile
- Luxury Vinyl Tile
Bedrooms and Bathrooms
- 3 Bedrooms
- Split Bedroom Floorplan
- Walk-In Closet
- 3 Full Bathrooms
- Freestanding Bathtub
- Soaking Tub
Laundry
- Laundry Room
- Washer and Electric Dryer Hookup
Pool
- Heated In Ground Pool
- Heated Spa
- In Ground Spa
- Saltwater Pool
- Outdoor Shower
- Pool Lighting
Outdoor Features
- Outdoor Kitchen
- Exterior Lighting
- Outdoor Grill
- Rain Gutters
Schools
- Vineland Elementary School
- L.A. Ainger Middle School
- Lemon Bay High School
Utilities
- Central Heating and Cooling System
- Thermostat
- Cable TV Available
Community Details
- Rotonda West Association, Phone Number (941) 697-6788
- Visit Association Website
- Rotonda West Pine Valley Community
- Rotonda Pine Valley Subdivision
Listing and Financial Details
- Visit Down Payment Resource Website
- Tax Lot 1064
- Assessor Parcel Number 412036108016
Map
Home Values in the Area
Average Home Value in this Area
Tax History
| Year | Tax Paid | Tax Assessment Tax Assessment Total Assessment is a certain percentage of the fair market value that is determined by local assessors to be the total taxable value of land and additions on the property. | Land | Improvement |
|---|---|---|---|---|
| 2024 | $1,337 | $51,000 | $51,000 | -- |
| 2023 | $1,337 | $50,235 | $50,235 | $0 |
| 2022 | $1,071 | $39,950 | $39,950 | $0 |
| 2021 | $984 | $28,050 | $28,050 | $0 |
| 2020 | $788 | $28,050 | $28,050 | $0 |
| 2019 | $570 | $25,501 | $25,501 | $0 |
| 2018 | $571 | $24,650 | $24,650 | $0 |
| 2017 | $564 | $23,801 | $23,801 | $0 |
| 2016 | $406 | $11,314 | $0 | $0 |
| 2015 | $358 | $10,285 | $0 | $0 |
| 2014 | $356 | $9,350 | $0 | $0 |
Property History
| Date | Event | Price | List to Sale | Price per Sq Ft | Prior Sale |
|---|---|---|---|---|---|
| 09/15/2025 09/15/25 | Price Changed | $790,000 | -0.6% | $362 / Sq Ft | |
| 07/17/2025 07/17/25 | Price Changed | $795,000 | -1.9% | $364 / Sq Ft | |
| 06/12/2025 06/12/25 | For Sale | $810,000 | +1025.0% | $371 / Sq Ft | |
| 06/07/2022 06/07/22 | Sold | $72,000 | -8.9% | -- | View Prior Sale |
| 05/03/2022 05/03/22 | Pending | -- | -- | -- | |
| 02/21/2022 02/21/22 | For Sale | $79,000 | -- | -- |
Purchase History
| Date | Type | Sale Price | Title Company |
|---|---|---|---|
| Warranty Deed | $65,000 | None Listed On Document | |
| Warranty Deed | $72,000 | Integrity Title Services | |
| Warranty Deed | $25,000 | First International Title, I | |
| Warranty Deed | $89,900 | Executive Title Ins Svcs Inc |
Source: Stellar MLS
MLS Number: A4655479
APN: 412036108016
- 1162 Boundary Blvd
- 1155 Boundary Blvd
- 1153 Boundary Blvd
- 1167 Rotonda Cir
- 1151 Boundary Blvd
- 1173 Rotonda Cir
- 1164 Rotonda Cir
- 1185 Boundary Blvd
- 2 Pine Valley Place
- 8 Pine Valley Place
- 1190 Boundary Blvd
- 292 W Pine Valley Ln
- 260 Tournament Rd
- 1187 Rotonda Cir
- 1131 Boundary Blvd
- 244 Tournament Rd
- 266 W Pine Valley Ln
- 30 Pine Valley Place
- 1117 Boundary Blvd
- 42 Tee View Ct
- 225 Tournament Rd
- 230 W Pine Valley Ln
- 1076 Rotonda Cir
- 44 Tournament Rd
- 97 Pine Valley Ln
- 21 Medalist Ln
- 19 Medalist Way
- 63 Coxswaine Cir
- 3979 Cape Haze Dr Unit 13
- 20 Annapolis Ln
- 98 Caddy Rd
- 118 Caddy Rd
- 26 Mate Cir
- 131 White Marsh Ln
- 45 Oakland Hills Ct
- 50 Boundary Blvd Unit B
- 66 Oakland Hills Ct
- 956 Boundary Blvd
- 13 Oakland Hills Rd
- 8 Windward Terrace
