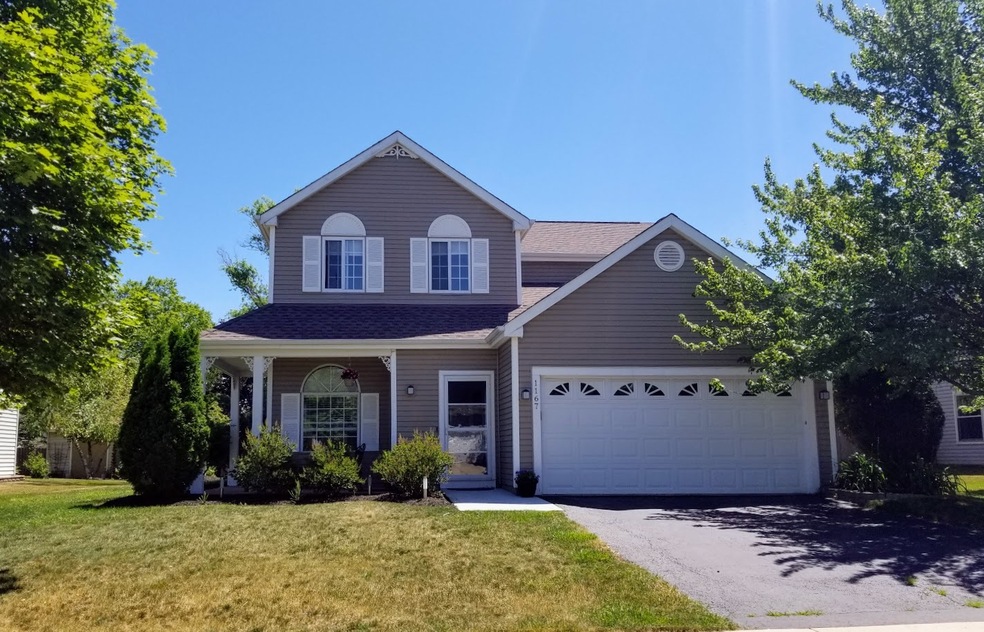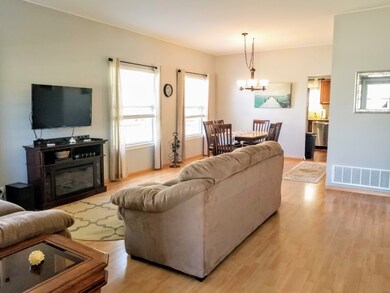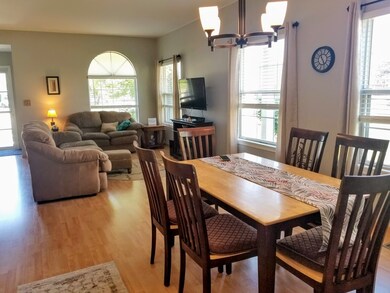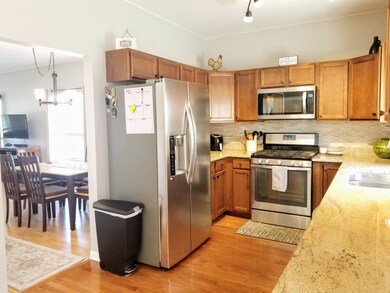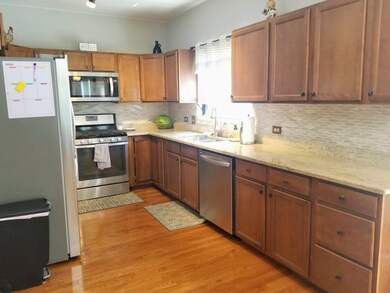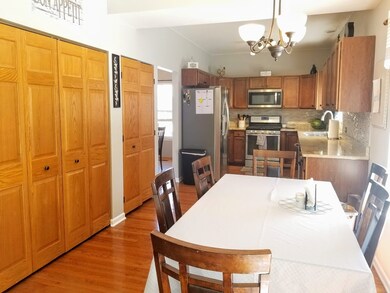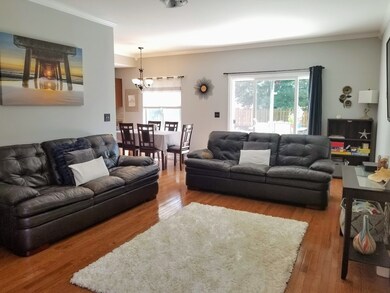
1167 Chalet Dr Unit 2 Carol Stream, IL 60188
Highlights
- Open Floorplan
- Deck
- Wood Flooring
- Cloverdale Elementary School Rated A-
- Property is near a park
- Granite Countertops
About This Home
As of July 2021Get in before the professional pics arrive! Here's a few teaser pics to get a glimpse inside this serene, updated, bright, clean, move-in ready 4 bed 2.5 bath home. Enjoy spacious eat-in kitchen wrapped in granite, offering plenty of storage and brand new fridge. Well planned split gathering spaces provide front living room/dining room and oversized family gathering space to host family and friends. New slider leads to freshly poured oversized concrete patio and sunny yard. Upstairs welcomes 4 nicely sized bedrooms each with large closet space. Master bedroom with walk-in closet and full master bathroom. Plenty of storage throughout. Walk to top rated schools, enjoy the friendly neighborhood. WELCOME HOME!
Last Agent to Sell the Property
Century 21 Gust Realty License #475159555 Listed on: 06/17/2021

Home Details
Home Type
- Single Family
Est. Annual Taxes
- $8,401
Year Built
- Built in 1988
Lot Details
- 8,712 Sq Ft Lot
- Paved or Partially Paved Lot
Parking
- 2 Car Attached Garage
- Garage Transmitter
- Garage Door Opener
- Driveway
- Parking Included in Price
Home Design
- Vinyl Siding
- Concrete Perimeter Foundation
Interior Spaces
- 2,019 Sq Ft Home
- 2-Story Property
- Open Floorplan
- Ceiling height of 9 feet or more
- Ceiling Fan
- Combination Dining and Living Room
- Pull Down Stairs to Attic
Kitchen
- Breakfast Bar
- Gas Oven
- Range
- Microwave
- Dishwasher
- Stainless Steel Appliances
- Granite Countertops
- Disposal
Flooring
- Wood
- Laminate
Bedrooms and Bathrooms
- 4 Bedrooms
- 4 Potential Bedrooms
- Walk-In Closet
Laundry
- Laundry on main level
- Dryer
- Washer
Schools
- Cloverdale Elementary School
- Stratford Middle School
- Glenbard North High School
Utilities
- Forced Air Heating and Cooling System
- Heating System Uses Natural Gas
- Lake Michigan Water
Additional Features
- Deck
- Property is near a park
Community Details
- Newbury Ii
Listing and Financial Details
- Homeowner Tax Exemptions
Ownership History
Purchase Details
Home Financials for this Owner
Home Financials are based on the most recent Mortgage that was taken out on this home.Purchase Details
Home Financials for this Owner
Home Financials are based on the most recent Mortgage that was taken out on this home.Purchase Details
Home Financials for this Owner
Home Financials are based on the most recent Mortgage that was taken out on this home.Purchase Details
Similar Homes in Carol Stream, IL
Home Values in the Area
Average Home Value in this Area
Purchase History
| Date | Type | Sale Price | Title Company |
|---|---|---|---|
| Warranty Deed | $330,000 | First American Title | |
| Warranty Deed | $273,000 | First American Title | |
| Warranty Deed | $271,500 | Atg | |
| Quit Claim Deed | -- | -- |
Mortgage History
| Date | Status | Loan Amount | Loan Type |
|---|---|---|---|
| Open | $20,000 | Credit Line Revolving | |
| Open | $264,000 | New Conventional | |
| Previous Owner | $245,700 | New Conventional | |
| Previous Owner | $165,000 | New Conventional | |
| Previous Owner | $217,200 | Purchase Money Mortgage |
Property History
| Date | Event | Price | Change | Sq Ft Price |
|---|---|---|---|---|
| 07/30/2021 07/30/21 | Sold | $330,000 | +4.8% | $163 / Sq Ft |
| 06/19/2021 06/19/21 | Pending | -- | -- | -- |
| 06/17/2021 06/17/21 | For Sale | $315,000 | +15.4% | $156 / Sq Ft |
| 08/08/2014 08/08/14 | Sold | $273,000 | -2.5% | $135 / Sq Ft |
| 06/29/2014 06/29/14 | Pending | -- | -- | -- |
| 06/20/2014 06/20/14 | Price Changed | $279,900 | -3.4% | $139 / Sq Ft |
| 06/02/2014 06/02/14 | For Sale | $289,900 | -- | $144 / Sq Ft |
Tax History Compared to Growth
Tax History
| Year | Tax Paid | Tax Assessment Tax Assessment Total Assessment is a certain percentage of the fair market value that is determined by local assessors to be the total taxable value of land and additions on the property. | Land | Improvement |
|---|---|---|---|---|
| 2023 | $9,092 | $109,760 | $33,220 | $76,540 |
| 2022 | $9,308 | $106,900 | $33,000 | $73,900 |
| 2021 | $8,877 | $101,560 | $31,350 | $70,210 |
| 2020 | $8,731 | $99,080 | $30,580 | $68,500 |
| 2019 | $8,401 | $95,220 | $29,390 | $65,830 |
| 2018 | $8,249 | $94,790 | $28,620 | $66,170 |
| 2017 | $7,801 | $87,860 | $26,530 | $61,330 |
| 2016 | $7,389 | $81,310 | $24,550 | $56,760 |
| 2015 | $7,222 | $75,880 | $22,910 | $52,970 |
| 2014 | $7,211 | $74,510 | $22,500 | $52,010 |
| 2013 | $7,250 | $77,060 | $23,270 | $53,790 |
Agents Affiliated with this Home
-
J
Seller's Agent in 2021
Jennifer Fondel
Century 21 Gust Realty
(630) 559-5751
2 in this area
7 Total Sales
-

Buyer's Agent in 2021
Cindy Banks
RE/MAX
(630) 533-5900
64 in this area
427 Total Sales
-

Seller's Agent in 2014
Hunza Anwar
Charles Rutenberg Realty of IL
(630) 841-9417
6 in this area
58 Total Sales
-
M
Buyer's Agent in 2014
Mabel Garcia
Garcia Realty & Finance Inc
(630) 421-3288
4 in this area
42 Total Sales
Map
Source: Midwest Real Estate Data (MRED)
MLS Number: 11126096
APN: 02-19-402-035
- 1277 Donegal Ct Unit 112
- 384 Waterford Ct Unit 173
- 26W241 Lies Rd
- 1034 Idaho St
- 989 Tioga Ct
- 615 Kingsbridge Dr
- 627 Kingsbridge Dr Unit 2
- 933 Saginaw Ct
- 1415 Merrimac Ln N
- 1390 Merrimac Ln N
- 754 Huntington Dr
- 747 Warwick Ct Unit 7
- 1380 Windjammer Ln
- 870 Malibu Ct
- 312 Dancing Water Ct
- 780 Trinity Ct
- 548 Delaware Trail
- 1058 Bartholdi Ct
- 1161 Orangery Ct
- 126 Goldenhill St
