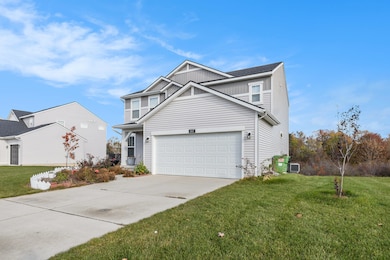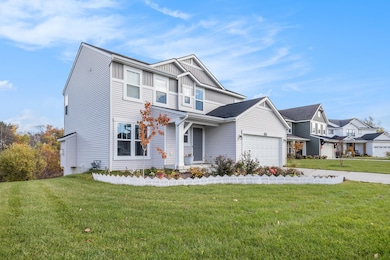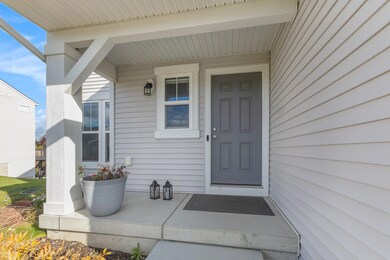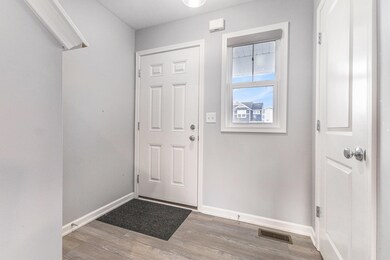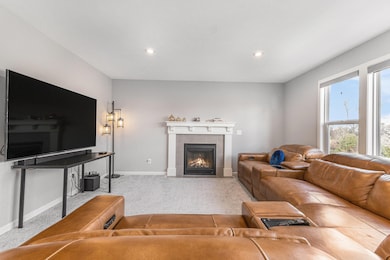1167 Cobblestone Way Dr SE Byron Center, MI 49315
Estimated payment $3,160/month
Highlights
- Craftsman Architecture
- Deck
- Mud Room
- Countryside Elementary School Rated A
- Wooded Lot
- Electric Vehicle Charging Station
About This Home
Beautiful 4-Bedroom Home with Wooded Views in a Desirable Neighborhood Welcome home to this stunning 4-bedroom, 2.5-bath residence nestled in one of the area's most sought-after neighborhoods and boasting a Blue Ribbon elementary school. Perfectly blending comfort, style, and convenience, this home offers everything today's buyers are looking for. Step inside to find a bright, welcoming floor plan with main floor office and featuring a cozy living area, modern kitchen with ample counter space, and dining area leading to a beautiful backyard. Enjoy the serene, wooded view from your brand-new deck — an ideal spot for morning coffee or evening relaxation. The outdoor space provides a peaceful backdrop for entertaining or unwinding after a long day. The primary suite includes a private full bath and generous closet space, while three additional bedrooms offer flexibility for family, guests, or a home office. Additional highlights include: *Two full bathrooms plus a convenient main floor half bath
*Upstairs laundry for convenience
*Updated finishes and well-maintained interiors
*Attached garage
*Close proximity to parks, shopping, and dining Don't miss this opportunity to live in a beautiful home in a top-rated school district where comfort, community, and convenience come together. Schedule your private showing today!
Home Details
Home Type
- Single Family
Est. Annual Taxes
- $5,875
Year Built
- Built in 2021
Lot Details
- 10,542 Sq Ft Lot
- Lot Dimensions are 78.07' x 135.2'
- Property fronts a private road
- Wooded Lot
- Garden
- Property is zoned PUD-PL UNIT DEV, PUD-PL UNIT DEV
HOA Fees
- $40 Monthly HOA Fees
Parking
- 2 Car Attached Garage
- Front Facing Garage
- Garage Door Opener
Home Design
- Craftsman Architecture
- Composition Roof
- Vinyl Siding
Interior Spaces
- 2,012 Sq Ft Home
- 2-Story Property
- Ceiling Fan
- Gas Log Fireplace
- Insulated Windows
- Mud Room
- Family Room with Fireplace
Kitchen
- Range
- Microwave
- Dishwasher
- Kitchen Island
Flooring
- Carpet
- Vinyl
Bedrooms and Bathrooms
- 4 Bedrooms
- En-Suite Bathroom
Laundry
- Laundry Room
- Laundry on upper level
- Dryer
- Washer
Basement
- Walk-Out Basement
- Basement Fills Entire Space Under The House
- Stubbed For A Bathroom
Outdoor Features
- Deck
Utilities
- Forced Air Heating System
- Heating System Uses Natural Gas
- Natural Gas Water Heater
- High Speed Internet
- Internet Available
- Cable TV Available
Community Details
Overview
- Electric Vehicle Charging Station
Recreation
- Trails
Map
Home Values in the Area
Average Home Value in this Area
Tax History
| Year | Tax Paid | Tax Assessment Tax Assessment Total Assessment is a certain percentage of the fair market value that is determined by local assessors to be the total taxable value of land and additions on the property. | Land | Improvement |
|---|---|---|---|---|
| 2025 | $4,080 | $208,300 | $0 | $0 |
| 2024 | $4,080 | $206,000 | $0 | $0 |
| 2023 | $3,716 | $188,500 | $0 | $0 |
| 2022 | $3,716 | $173,000 | $0 | $0 |
| 2021 | $0 | $27,500 | $0 | $0 |
Property History
| Date | Event | Price | List to Sale | Price per Sq Ft |
|---|---|---|---|---|
| 11/06/2025 11/06/25 | For Sale | $499,900 | -- | $248 / Sq Ft |
Purchase History
| Date | Type | Sale Price | Title Company |
|---|---|---|---|
| Warranty Deed | $350,946 | First American Title | |
| Warranty Deed | $229,000 | None Available |
Mortgage History
| Date | Status | Loan Amount | Loan Type |
|---|---|---|---|
| Open | $328,830 | New Conventional |
Source: MichRIC
MLS Number: 25057099
APN: 41-22-17-310-025
- 1144 Cobblestone Way Dr SE
- 7945 Greendale Dr
- 1134 Freshfield Dr
- 1138 Freshfield Dr
- 1142 Freshfield Dr
- 1178 Freshfield Dr
- 8296 Cooks Corner Dr
- The Jamestown Plan at Cooks Crossing
- The Sanibel Plan at Cooks Crossing
- The Stockton Plan at Cooks Crossing
- The Amber Plan at Cooks Crossing
- The Brinley Plan at Cooks Crossing
- The Preston Plan at Cooks Crossing
- The Grayson Plan at Cooks Crossing
- The Sebastian Plan at Cooks Crossing
- The Marley Plan at Cooks Crossing
- The Wisteria Plan at Cooks Crossing
- The Hadley Plan at Cooks Crossing
- The Rowen Plan at Cooks Crossing
- The Rutherford Plan at Cooks Crossing
- 7255 Periwinkle Ave SE
- 1414 Eastport Dr SE
- 8920 Pictured Rock Dr
- 6111 Woodfield Place SE
- 1190 Fairbourne Dr
- 378 S Kenbrook St SE Unit S378
- 1695 Bloomfield Dr SE
- 6079 In the Pines Dr SE
- 1480 Hidden Valley Dr SE
- 5843 Ridgebrook Ave SE
- 1394 Carriage Hill Dr SE
- 7000 Byron Lakes Dr SW
- 5310-5310 Kellogg Woods Dr SE
- 3500-3540 60th St
- 6020 W Fieldstone Hills Dr SE
- 2122 Sandy Shore Dr SE
- 4709 Burgis Ave SE
- 623 146th Ave
- 5657 Sugarberry Dr SE
- 4645 Drummond Blvd SE

