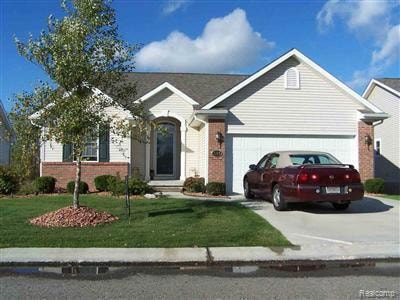1167 Creekside Ct Unit 28 Burton, MI 48509
Estimated payment $1,700/month
Total Views
1,186
3
Beds
3
Baths
1,209
Sq Ft
$210
Price per Sq Ft
Highlights
- Colonial Architecture
- Ranch Style House
- Forced Air Heating System
- 2 Car Attached Garage
About This Home
Are you ready for easier living? This condo offers 3 bedrooms with 3 full bath, full basement, 2 car attached garage with large rear deck. Conveniences at your finger tips just around the corner with highway access on and off. Don't delay. Move in before the first snow fall or before the holidays to enjoy with family.
Property Details
Home Type
- Condominium
Est. Annual Taxes
Year Built
- Built in 2005
HOA Fees
- $100 Monthly HOA Fees
Parking
- 2 Car Attached Garage
Home Design
- 1,209 Sq Ft Home
- Colonial Architecture
- Ranch Style House
- Brick Exterior Construction
- Poured Concrete
- Asphalt Roof
- Vinyl Construction Material
Bedrooms and Bathrooms
- 3 Bedrooms
- 3 Full Bathrooms
Location
- Ground Level
Utilities
- Forced Air Heating System
- Heating System Uses Natural Gas
- Natural Gas Water Heater
Additional Features
- Finished Basement
Listing and Financial Details
- Assessor Parcel Number 5910676028
Community Details
Overview
- Fred Association
- Cross Creek Condo Subdivision
Pet Policy
- Call for details about the types of pets allowed
Map
Create a Home Valuation Report for This Property
The Home Valuation Report is an in-depth analysis detailing your home's value as well as a comparison with similar homes in the area
Home Values in the Area
Average Home Value in this Area
Tax History
| Year | Tax Paid | Tax Assessment Tax Assessment Total Assessment is a certain percentage of the fair market value that is determined by local assessors to be the total taxable value of land and additions on the property. | Land | Improvement |
|---|---|---|---|---|
| 2025 | $2,994 | $122,700 | $0 | $0 |
| 2024 | $2,255 | $122,700 | $0 | $0 |
| 2023 | $2,183 | $101,700 | $0 | $0 |
| 2022 | $1,167 | $95,900 | $0 | $0 |
| 2021 | $572 | $95,000 | $0 | $0 |
| 2020 | $2,120 | $94,100 | $0 | $0 |
| 2019 | $1,965 | $84,400 | $0 | $0 |
| 2018 | $2,459 | $56,600 | $0 | $0 |
| 2017 | $2,362 | $56,600 | $0 | $0 |
| 2016 | $2,340 | $53,500 | $0 | $0 |
| 2015 | $2,357 | $0 | $0 | $0 |
| 2012 | -- | $48,900 | $48,900 | $0 |
Source: Public Records
Property History
| Date | Event | Price | List to Sale | Price per Sq Ft |
|---|---|---|---|---|
| 12/11/2025 12/11/25 | Pending | -- | -- | -- |
| 11/03/2025 11/03/25 | For Sale | $254,400 | -- | $210 / Sq Ft |
Source: Realcomp
Purchase History
| Date | Type | Sale Price | Title Company |
|---|---|---|---|
| Warranty Deed | $254,900 | None Listed On Document | |
| Warranty Deed | $94,900 | Liberty Title | |
| Sheriffs Deed | $56,620 | None Available | |
| Warranty Deed | $188,819 | Greco Title |
Source: Public Records
Mortgage History
| Date | Status | Loan Amount | Loan Type |
|---|---|---|---|
| Previous Owner | $151,050 | Unknown | |
| Closed | $37,760 | No Value Available |
Source: Public Records
Source: Realcomp
MLS Number: 20251051040
APN: 59-10-676-028
Nearby Homes
- 4459 Cross Creek Blvd Unit 60
- 1151 Creekside Ct Unit 32
- 4503 Cross Creek Blvd
- 1042 Arapaho Dr
- 0 N Ives St Unit 50185199
- 4342 E Court St
- 11.04 Acres Belsay
- Lot 3 Belsay
- Lots 65,66, and 67 S Belsay
- 4339 Davison Rd
- 1238 S Genesee Rd
- 1064 Forest Ave
- 4475 Thornapple Cir
- 0 S Genesee Rd
- 2059 Covert Rd
- 1166 Forest Ave
- 4298 Farmcrest St
- V.L. Davison Rd
- 1.36 Acres E Court St S
- 5249 Lapeer Rd

