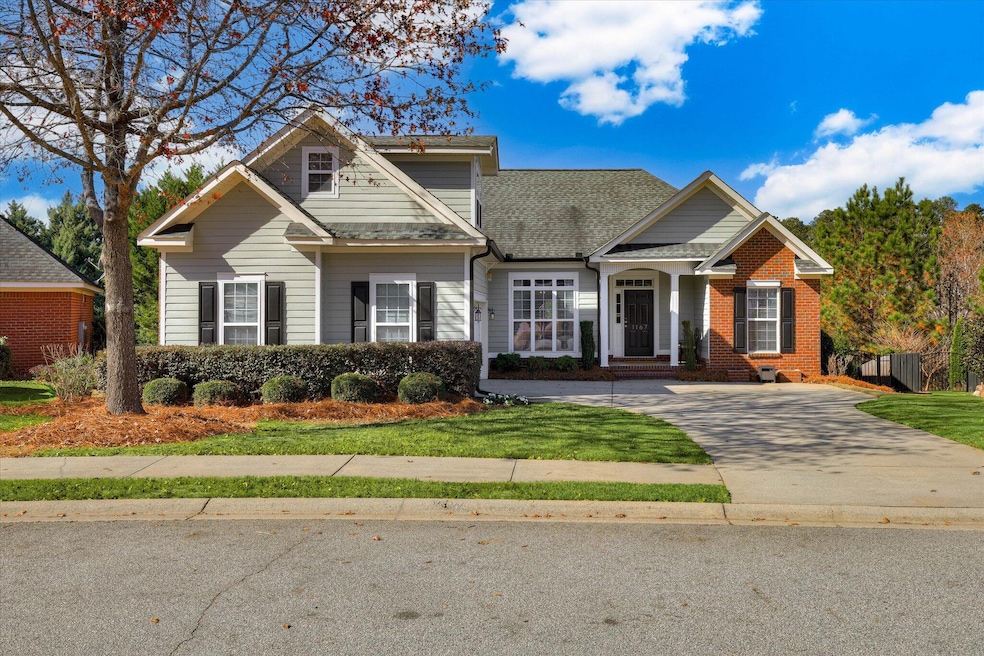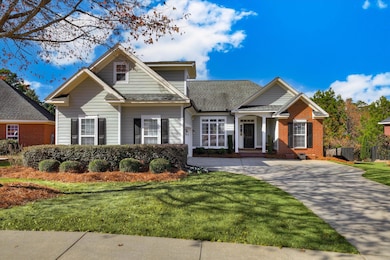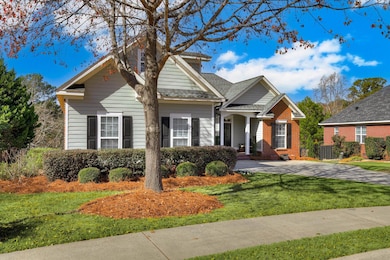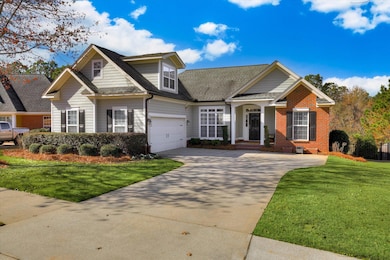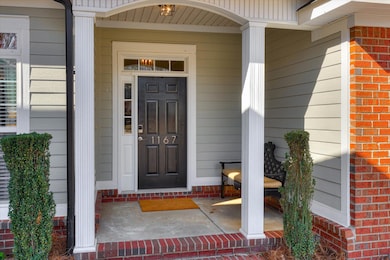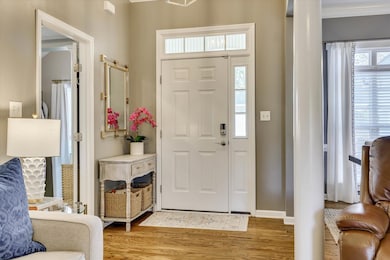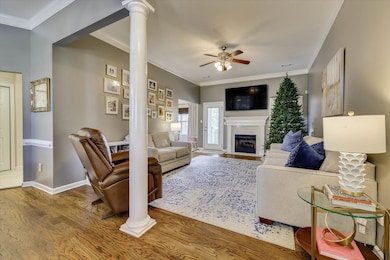1167 Greenwich Pass Grovetown, GA 30813
Estimated payment $2,155/month
Highlights
- Ranch Style House
- Wood Flooring
- Community Pool
- Lewiston Elementary School Rated A
- Great Room with Fireplace
- Breakfast Room
About This Home
Welcome to Tudor Branch--one of Columbia County's most desirable and centrally located neighborhoods. Known for top-rated schools, beautiful walking trails, a community clubhouse, and a neighborhood pool. Tudor Branch offers convenience and lifestyle just minutes from I-20, shopping, restaurants, and Fort Eisenhower.This move-in ready home features 3 bedrooms, 2 full baths, and a spacious upstairs bonus room--perfect for a home office, playroom, media room, or guest suite. The main living areas showcase hardwood floors, and the bedrooms include new carpet for added comfort.The home has been meticulously maintained, offering a smooth and functional layout. The garage features newly added and updated cabinet storage, ideal for organization, tools, or hobbies. Additional improvements include updated gutters and a newer hot water heater.Outdoor living shines with a large deck that overlooks a pea-gravel fire pit area, perfect for entertaining, relaxing, and enjoying evenings outdoors. The backyard is both inviting and easy to maintain.With its prime location, recent updates, and excellent condition, this Tudor Branch home stands out as one of the best opportunities in Columbia County.
Open House Schedule
-
Sunday, November 23, 20252:00 to 4:00 pm11/23/2025 2:00:00 PM +00:0011/23/2025 4:00:00 PM +00:00Add to Calendar
Home Details
Home Type
- Single Family
Est. Annual Taxes
- $2,923
Year Built
- Built in 2006 | Remodeled
Lot Details
- 10,550 Sq Ft Lot
- Lot Dimensions are 58x133x102x122
- Fenced
- Landscaped
- Front and Back Yard Sprinklers
HOA Fees
- $62 Monthly HOA Fees
Home Design
- Ranch Style House
- Brick Exterior Construction
- Slab Foundation
- Composition Roof
- Vinyl Siding
- HardiePlank Type
Interior Spaces
- 1,886 Sq Ft Home
- Ceiling Fan
- Ventless Fireplace
- Gas Log Fireplace
- Insulated Windows
- Blinds
- Insulated Doors
- Entrance Foyer
- Great Room with Fireplace
- Breakfast Room
- Dining Room
- Pull Down Stairs to Attic
- Fire and Smoke Detector
- Washer and Gas Dryer Hookup
Kitchen
- Eat-In Kitchen
- Electric Range
- Built-In Microwave
- Dishwasher
- Disposal
Flooring
- Wood
- Carpet
- Ceramic Tile
- Vinyl
Bedrooms and Bathrooms
- 4 Bedrooms
- Walk-In Closet
- 2 Full Bathrooms
- Garden Bath
Parking
- Attached Garage
- Garage Door Opener
Outdoor Features
- Front Porch
Schools
- Lewiston Elementary School
- Evans Middle School
- Evans High School
Utilities
- Forced Air Heating and Cooling System
- Heating System Uses Natural Gas
- Gas Water Heater
- Cable TV Available
Listing and Financial Details
- Assessor Parcel Number 067879
Community Details
Overview
- Tudor Branch Subdivision
Recreation
- Community Pool
- Trails
Map
Home Values in the Area
Average Home Value in this Area
Tax History
| Year | Tax Paid | Tax Assessment Tax Assessment Total Assessment is a certain percentage of the fair market value that is determined by local assessors to be the total taxable value of land and additions on the property. | Land | Improvement |
|---|---|---|---|---|
| 2025 | $2,923 | $120,105 | $25,504 | $94,601 |
| 2024 | $3,000 | $117,716 | $26,304 | $91,412 |
| 2023 | $3,000 | $111,988 | $24,204 | $87,784 |
| 2022 | $2,654 | $99,910 | $21,904 | $78,006 |
| 2021 | $2,432 | $87,292 | $18,104 | $69,188 |
| 2020 | $2,320 | $81,453 | $16,904 | $64,549 |
| 2019 | $2,246 | $78,800 | $15,904 | $62,896 |
| 2018 | $2,092 | $74,910 | $15,104 | $59,806 |
| 2017 | $2,064 | $73,653 | $14,904 | $58,749 |
| 2016 | $2,005 | $74,192 | $16,580 | $57,612 |
| 2015 | $1,898 | $70,088 | $13,780 | $56,308 |
| 2014 | $1,882 | $68,648 | $15,380 | $53,268 |
Property History
| Date | Event | Price | List to Sale | Price per Sq Ft |
|---|---|---|---|---|
| 11/19/2025 11/19/25 | For Sale | $350,000 | -- | $186 / Sq Ft |
Purchase History
| Date | Type | Sale Price | Title Company |
|---|---|---|---|
| Warranty Deed | $197,000 | -- | |
| Deed | $201,300 | -- |
Mortgage History
| Date | Status | Loan Amount | Loan Type |
|---|---|---|---|
| Open | $187,150 | New Conventional | |
| Previous Owner | $201,300 | New Conventional |
Source: REALTORS® of Greater Augusta
MLS Number: 549436
APN: 067-879
- 2545 Grier Cir
- 5167 Huntfield Rd Unit 3
- 403 Aldrich Ct
- 608 Burgamy Pass
- 5138 Fairington Dr
- 5069 Columbia Rd
- 4055 Stowe Dr
- 512 Sagebrush Trail
- 509 Sagebrush Trail
- 1733 Davenport Dr
- 4091 Stowe Dr
- 291 Palisade Ridge
- 5078 Fairington Dr
- 5458 Everlook Cir
- Belmont Plan at Four Oaks
- Maple Plan at Four Oaks
- Jackson Plan at Four Oaks
- Cypress Plan at Four Oaks
- Oakwood Plan at Four Oaks
- 102 Highgrass Trail
- 627 Burgamy Pass
- 4025 Dr
- 306 Lochleven Ct
- 108 Blazing Creek Ct
- 233 Asa Way
- 862 Tyler Woods Dr
- 596 Vinings Dr
- 638 Devon Rd
- 4632 Southwind Rd
- 629 Devon Rd
- 4850 Birdwood Ct
- 1554 Baldwin Lakes Dr
- 508 Ernestine Falls
- 2092 Glenn Falls
- 812 Herrington Dr
- 312 Crown Heights Way
- 5140 Wells Dr
- 992 Watermark Dr
- 4768 Red Leaf Ct
- 262 Crown Heights Way
