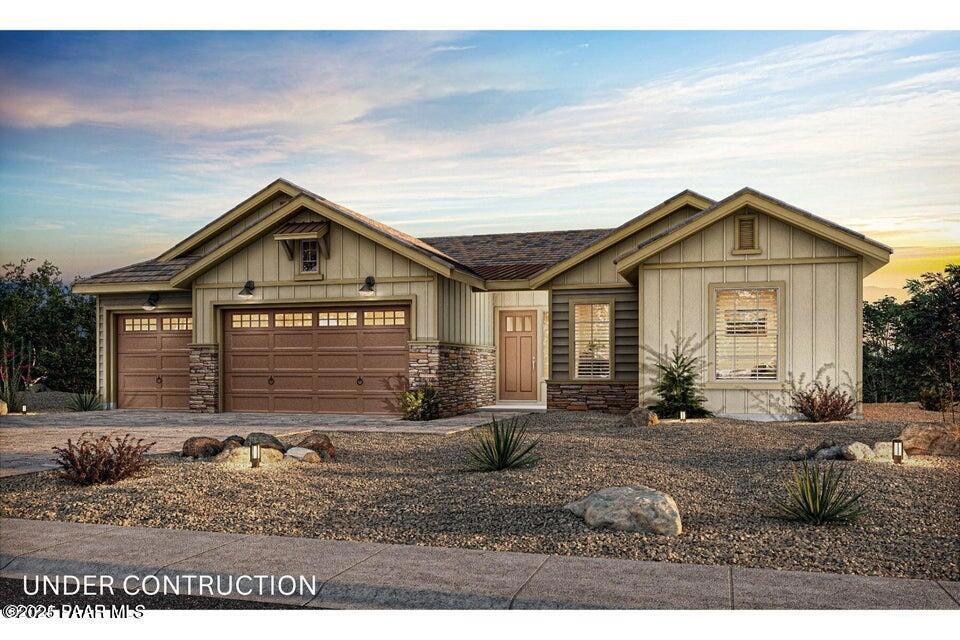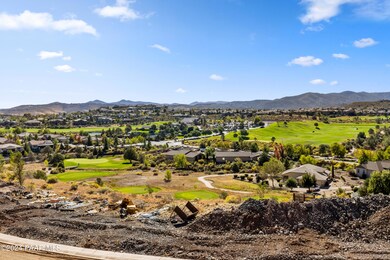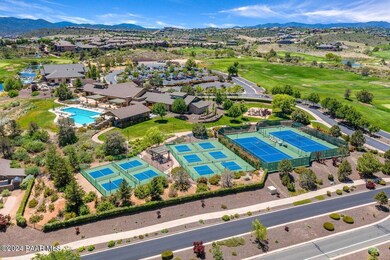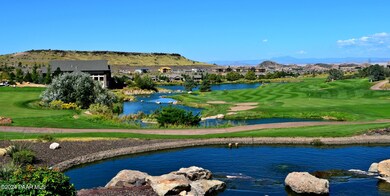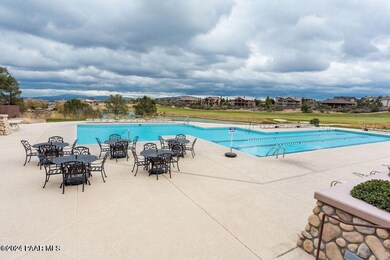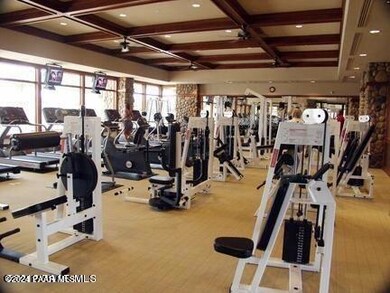1167 Irwin Way Prescott, AZ 86301
Prescott Lakes NeighborhoodEstimated payment $7,768/month
Highlights
- New Construction
- Panoramic View
- Solid Surface Countertops
- Taylor Hicks School Rated A-
- Contemporary Architecture
- Covered Patio or Porch
About This Home
Your dream home awaits in the gated community of Solstice Ridge II at Prescott Lakes. Revel in breathtaking vistas of the golf course & surrounding mountains within this gated community. Indulge in the perks of private golf, pickleball courts, indoor-outdoor pools, a fitness center, & a restaurant with bar. This home build offers 3 bed, 2-1/2 baths, plus a den/office, & a 3-car garage. The open floor plan highlights a gourmet kitchen with top-of-the-line Bosch appliances. Features include a fireplace, Quartz countertops, a primary suite with his-and-her walk-in closets. Step onto the private deck with unobstructed views with a design accented by stone. Located on a cul-de-sac street & near the Clubhouse & Amenities.
Listing Agent
Prescott Luxury Realty & Investments License #SA107944000 Listed on: 03/30/2025
Home Details
Home Type
- Single Family
Est. Annual Taxes
- $62
Year Built
- Built in 2025 | New Construction
Lot Details
- 0.3 Acre Lot
- Property fronts a private road
- Cul-De-Sac
- Drip System Landscaping
- Level Lot
- Hillside Location
- Property is zoned SF-35
HOA Fees
Parking
- 3 Car Attached Garage
Property Views
- Panoramic
- Golf Course
- Mountain
Home Design
- Contemporary Architecture
- Slab Foundation
- Stem Wall Foundation
Interior Spaces
- 2,417 Sq Ft Home
- 1-Story Property
- Gas Fireplace
- Double Pane Windows
- Vinyl Clad Windows
- Formal Dining Room
- Crawl Space
- Fire and Smoke Detector
- Washer and Dryer Hookup
Kitchen
- Built-In Electric Oven
- Gas Range
- Microwave
- Dishwasher
- ENERGY STAR Qualified Appliances
- Kitchen Island
- Solid Surface Countertops
- Disposal
Flooring
- Tile
- Vinyl
Bedrooms and Bathrooms
- 3 Bedrooms
- Split Bedroom Floorplan
- Walk-In Closet
Accessible Home Design
- Level Entry For Accessibility
Outdoor Features
- Covered Patio or Porch
- Rain Gutters
Utilities
- Forced Air Heating and Cooling System
- Heating System Uses Natural Gas
- Underground Utilities
Community Details
- Association Phone (928) 776-4479
- Pl Athletic Club Association, Phone Number (928) 443-3500
- Built by Davis Construction
- Prescott Lakes Subdivision
- Mandatory home owners association
Listing and Financial Details
- Assessor Parcel Number 561
Map
Home Values in the Area
Average Home Value in this Area
Tax History
| Year | Tax Paid | Tax Assessment Tax Assessment Total Assessment is a certain percentage of the fair market value that is determined by local assessors to be the total taxable value of land and additions on the property. | Land | Improvement |
|---|---|---|---|---|
| 2026 | $62 | -- | -- | -- |
| 2024 | $62 | -- | -- | -- |
| 2023 | $62 | $1,570 | $1,570 | $0 |
Property History
| Date | Event | Price | List to Sale | Price per Sq Ft |
|---|---|---|---|---|
| 03/30/2025 03/30/25 | Pending | -- | -- | -- |
| 03/30/2025 03/30/25 | For Sale | $1,425,000 | -- | $590 / Sq Ft |
Purchase History
| Date | Type | Sale Price | Title Company |
|---|---|---|---|
| Special Warranty Deed | $5,365,000 | Lawyers Title |
Mortgage History
| Date | Status | Loan Amount | Loan Type |
|---|---|---|---|
| Open | $9,950,000 | Construction |
Source: Prescott Area Association of REALTORS®
MLS Number: 1072069
APN: 106-20-561
- 1175 Irwin Way
- 1157 Sassaby Cir
- 1163 Sassaby Cir
- 1179 Irwin Way
- 1157 Irwin Way
- 1175 Sassaby Cir
- 1181 Sassaby Cir
- 1187 Irwin Way Unit 37588348
- 1187 Irwin Way Unit 37588357
- Pinnacle Plan at Prescott Lakes - Solstice Ridge II
- 1187 Irwin Way Unit 37588350
- Crest Plan at Prescott Lakes - Solstice Ridge II
- 1187 Irwin Way Unit 37588353
- 1187 Irwin Way Unit 37588356
- Crown Plan at Prescott Lakes - Solstice Ridge II
- 1187 Irwin Way Unit 37588347
- 1187 Irwin Way Unit 37588351
- 1187 Irwin Way Unit 37588354
- 1187 Irwin Way Unit 37588355
- 1147 Irwin Way
