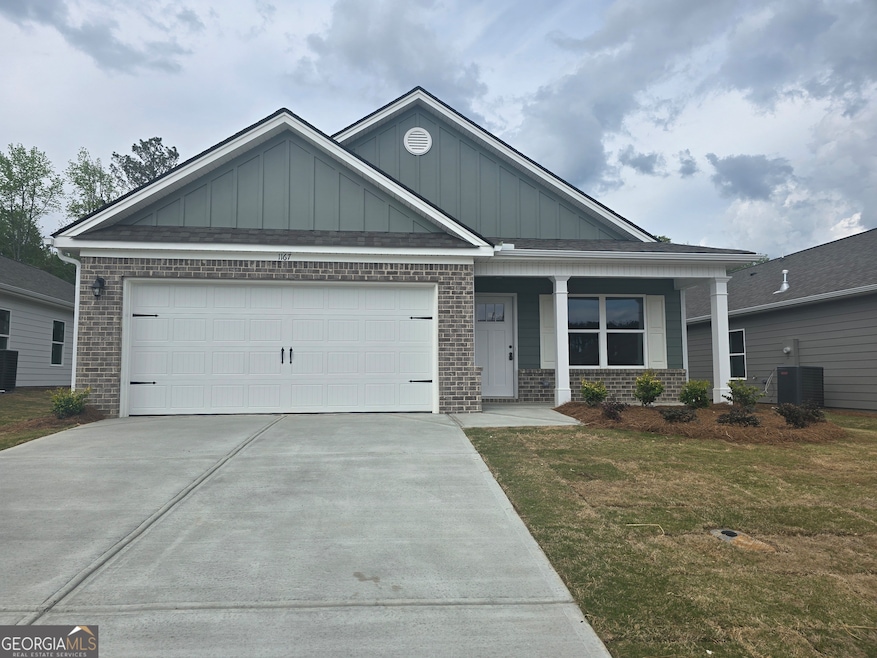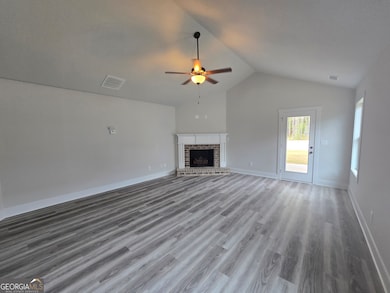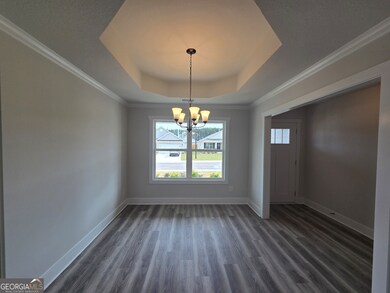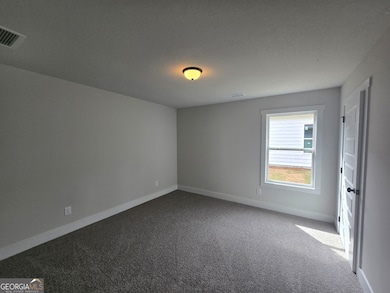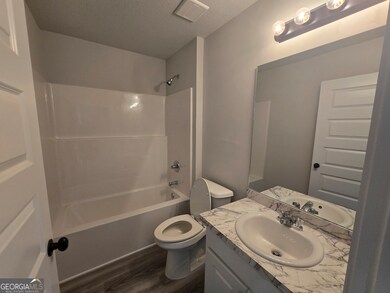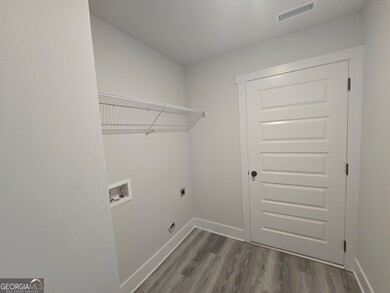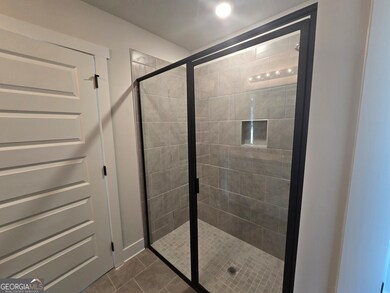NEW CONSTRUCTION
$7K PRICE INCREASE
1167 Jeannine Ln Unit 15 Winder, GA 30680
Estimated payment $1,861/month
Total Views
6,515
3
Beds
2
Baths
1,800
Sq Ft
$190
Price per Sq Ft
Highlights
- New Construction
- 1 Fireplace
- Solid Surface Countertops
- Craftsman Architecture
- Great Room
- Breakfast Area or Nook
About This Home
Craftsman style ranch, 3 bedroom, 2 bath, concrete siding, patio, granite kitchen countertops, custom white cabinets, pantry, open greatroom with gas log fireplace, laminate flooring in all common areas, carpet in all b edrooms, master suite has walk in closet, master bath has formica countertops, walk in tile shower and tile flooring, 2 car garage, patio, seller will give $10000 towards closing costs with use of the preferred lender only. Luna plan, features may vary! Home is under construction. HOME IS LOCATED IN THE 55+ RETIREMENT SECTION OF THE COMMUNITY!!!!!!!!!!!!!
Home Details
Home Type
- Single Family
Est. Annual Taxes
- $200
Year Built
- Built in 2025 | New Construction
Lot Details
- 6,098 Sq Ft Lot
- Level Lot
HOA Fees
- $42 Monthly HOA Fees
Home Design
- Craftsman Architecture
- Brick Exterior Construction
- Slab Foundation
- Composition Roof
- Concrete Siding
Interior Spaces
- 1,800 Sq Ft Home
- 1-Story Property
- Ceiling Fan
- 1 Fireplace
- Great Room
- Pull Down Stairs to Attic
- Laundry in Hall
Kitchen
- Breakfast Area or Nook
- Oven or Range
- Microwave
- Dishwasher
- Solid Surface Countertops
Flooring
- Carpet
- Laminate
- Tile
Bedrooms and Bathrooms
- 3 Main Level Bedrooms
- Walk-In Closet
- 2 Full Bathrooms
- Double Vanity
- Bathtub Includes Tile Surround
- Separate Shower
Parking
- Garage
- Garage Door Opener
Schools
- Kennedy Elementary School
- Westside Middle School
- Apalachee High School
Utilities
- Cooling Available
- Heat Pump System
Community Details
- $500 Initiation Fee
- Heartland Subdivision
Listing and Financial Details
- Tax Lot 15
Map
Create a Home Valuation Report for This Property
The Home Valuation Report is an in-depth analysis detailing your home's value as well as a comparison with similar homes in the area
Home Values in the Area
Average Home Value in this Area
Tax History
| Year | Tax Paid | Tax Assessment Tax Assessment Total Assessment is a certain percentage of the fair market value that is determined by local assessors to be the total taxable value of land and additions on the property. | Land | Improvement |
|---|---|---|---|---|
| 2024 | $494 | $20,400 | $20,400 | $0 |
| 2023 | $571 | $20,400 | $20,400 | $0 |
Source: Public Records
Property History
| Date | Event | Price | List to Sale | Price per Sq Ft |
|---|---|---|---|---|
| 08/30/2025 08/30/25 | Price Changed | $341,900 | +1.5% | $190 / Sq Ft |
| 06/16/2025 06/16/25 | For Sale | $336,900 | 0.0% | $187 / Sq Ft |
| 04/10/2025 04/10/25 | Pending | -- | -- | -- |
| 02/21/2025 02/21/25 | Price Changed | $336,900 | +0.6% | $187 / Sq Ft |
| 01/01/2025 01/01/25 | For Sale | $334,900 | -- | $186 / Sq Ft |
Source: Georgia MLS
Purchase History
| Date | Type | Sale Price | Title Company |
|---|---|---|---|
| Warranty Deed | $450,000 | -- |
Source: Public Records
Source: Georgia MLS
MLS Number: 10438588
APN: XX107E-124
Nearby Homes
- 1207 Jeannine Ln
- 14 Vesta Ct Unit 13
- 13 Vesta Ct Unit 6
- 1077 Jeannine Ln
- 272 Heartland Cir
- 1067 Jeannine Ln Unit 2
- 126 Charlie Way
- 101 Charlie Way Unit 21
- 116 Charlie Way
- 106 Charlie Way
- 61 Charlie Way
- 81 Charlie Way
- 51 Charlie Way
- 96 Charlie Way
- 71 Charlie Way
- 71 Charlie Way Unit 18
- 235 Lake Meadows Dr Unit 60
- 331 Cosby Rd
- 128 Champions Ln Unit 69
- 114 Champions Ln Unit 70
- 117 Lake Meadows Dr
- 40 Highfield Ln Unit Timberland
- 40 Highfield Ln Unit Stonewycke
- 40 Highfield Ln Unit Centurion
- 154 Azalea Dr
- 603 Embassy Walk
- 1173 Austin Rd
- 583 Embassy Walk
- 788 Harrison Mill Rd
- 51 Oceanliner Trail
- 531 Dianne Ct
- 75 Pinkston Farm Rd
- 1622 Phillipsburg Dr
- 264 James Albert Johnson Ave Unit B
- 283 Capitol Ave
- 205 Glenview Terrace
- 344 Mary Alice Dr
- 165 E Wright St
- 262 Kesler Ct
- 2117 Massey Ln
