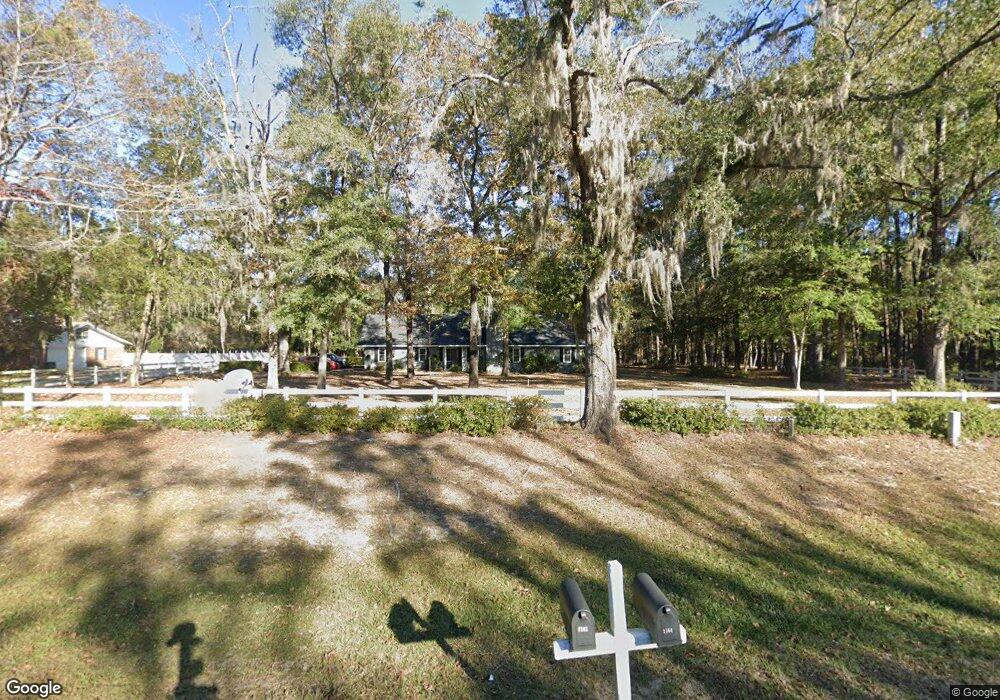1167 Long Bridge Rd Rincon, GA 31326
Estimated Value: $535,000 - $642,000
5
Beds
4
Baths
2,995
Sq Ft
$197/Sq Ft
Est. Value
About This Home
This home is located at 1167 Long Bridge Rd, Rincon, GA 31326 and is currently estimated at $589,828, approximately $196 per square foot. 1167 Long Bridge Rd is a home located in Effingham County with nearby schools including Ebenezer Elementary School, Ebenezer Middle School, and Effingham County High School.
Ownership History
Date
Name
Owned For
Owner Type
Purchase Details
Closed on
Nov 18, 2024
Sold by
Lacey Cristina K
Bought by
Morales Pedro Gaspar
Current Estimated Value
Home Financials for this Owner
Home Financials are based on the most recent Mortgage that was taken out on this home.
Original Mortgage
$570,000
Outstanding Balance
$563,556
Interest Rate
6.44%
Mortgage Type
New Conventional
Estimated Equity
$26,272
Purchase Details
Closed on
Jul 14, 2020
Sold by
Womble Bryan Todd
Bought by
Lacey Larry D and Lacey Cristina K
Home Financials for this Owner
Home Financials are based on the most recent Mortgage that was taken out on this home.
Original Mortgage
$253,500
Interest Rate
3.1%
Mortgage Type
New Conventional
Purchase Details
Closed on
May 24, 2016
Sold by
Matthews Jeffrey Jon
Bought by
Womble Bryan Todd and Womble Janet Margene
Home Financials for this Owner
Home Financials are based on the most recent Mortgage that was taken out on this home.
Original Mortgage
$179,930
Interest Rate
3.66%
Mortgage Type
New Conventional
Purchase Details
Closed on
Apr 30, 2013
Sold by
Tillman Harriet S
Bought by
Matthews Jeffrey Jon
Home Financials for this Owner
Home Financials are based on the most recent Mortgage that was taken out on this home.
Original Mortgage
$191,468
Interest Rate
3.25%
Mortgage Type
FHA
Purchase Details
Closed on
Sep 14, 2012
Sold by
Tillman Harriet S
Bought by
Sasser William Dean
Purchase Details
Closed on
Dec 17, 1993
Bought by
Strickland Elizabeth D
Create a Home Valuation Report for This Property
The Home Valuation Report is an in-depth analysis detailing your home's value as well as a comparison with similar homes in the area
Home Values in the Area
Average Home Value in this Area
Purchase History
| Date | Buyer | Sale Price | Title Company |
|---|---|---|---|
| Morales Pedro Gaspar | $600,000 | -- | |
| Lacey Larry D | $350,000 | -- | |
| Womble Bryan Todd | $201,802 | -- | |
| Matthews Jeffrey Jon | $195,000 | -- | |
| Sasser William Dean | -- | -- | |
| Sasser William Dean | -- | -- | |
| Sasser William Dean | -- | -- | |
| Sasser William Dean | $40,996 | -- | |
| Strickland Elizabeth D | -- | -- |
Source: Public Records
Mortgage History
| Date | Status | Borrower | Loan Amount |
|---|---|---|---|
| Open | Morales Pedro Gaspar | $570,000 | |
| Previous Owner | Lacey Larry D | $253,500 | |
| Previous Owner | Womble Bryan Todd | $179,930 | |
| Previous Owner | Matthews Jeffrey Jon | $191,468 |
Source: Public Records
Tax History Compared to Growth
Tax History
| Year | Tax Paid | Tax Assessment Tax Assessment Total Assessment is a certain percentage of the fair market value that is determined by local assessors to be the total taxable value of land and additions on the property. | Land | Improvement |
|---|---|---|---|---|
| 2025 | $9,334 | $296,320 | $61,510 | $234,810 |
| 2024 | $9,334 | $172,783 | $45,460 | $127,323 |
| 2023 | $4,810 | $166,336 | $45,460 | $120,876 |
| 2022 | $4,730 | $153,091 | $32,215 | $120,876 |
| 2021 | $4,389 | $147,299 | $30,392 | $116,907 |
| 2020 | $2,991 | $92,595 | $29,796 | $62,799 |
| 2019 | $3,014 | $92,799 | $30,000 | $62,799 |
| 2018 | $2,569 | $76,420 | $17,455 | $58,965 |
| 2017 | $2,592 | $76,420 | $17,455 | $58,965 |
| 2016 | $2,453 | $75,531 | $17,455 | $58,076 |
| 2015 | -- | $75,531 | $17,455 | $58,076 |
| 2014 | -- | $77,989 | $17,455 | $60,534 |
| 2013 | -- | $77,989 | $17,454 | $60,534 |
Source: Public Records
Map
Nearby Homes
- 1100 Long Bridge Rd
- 312 Lillian St
- 154 Cubbedge Dr
- 106 Little Jack Way
- 131 Franklins Walk
- 113 Little Jack Way
- 1443 Ebenezer Rd
- 105 Burns Ct
- 136 Ramsey Way
- 111 Williams Dr
- 106 Franklins Walk
- 168 Cubbedge Dr
- 102 Brookstone Way
- 110 Ramsey Way
- 299 Lillian St
- 165 Cubbedge Dr
- 104 Alexander Trail
- 104 Speir Ct
- 108 Alexander Trail
- 104 Lexus Ct
- 1151 Long Bridge Rd
- 1162 Long Bridge Rd
- 1134 Long Bridge Rd
- 1180 Long Bridge Rd
- 1086 Long Bridge Rd
- 1081 Long Bridge Rd
- 0 Wylly Rd
- 0 Wylly Rd Unit 3199992
- 309 Long Bridge Dr
- 1068 Long Bridge Rd
- 131 Wylly Rd
- 140 Wylly Rd
- 1283 Long Bridge Rd
- 177 Long Bridge Dr
- 356 Long Bridge Dr Unit 14
- 356 Long Bridge Dr
- 1200 Long Bridge Rd
- 1041 Long Bridge Rd
- 1194 Long Bridge Rd
- 1194 Long Bridge Rd
