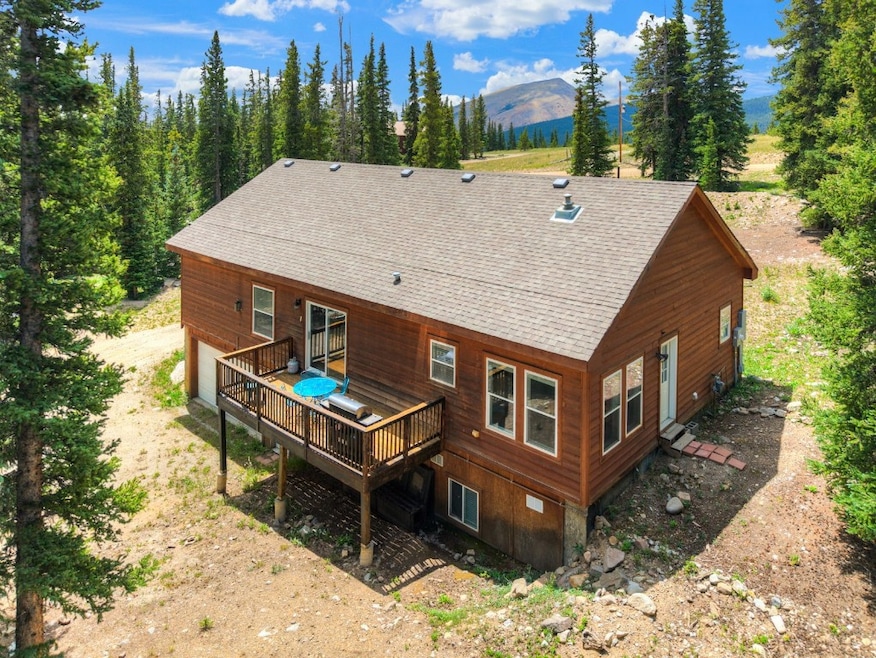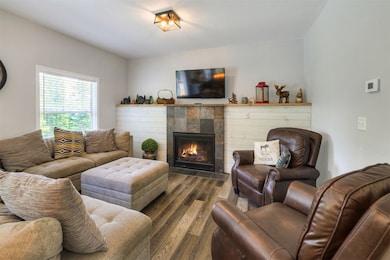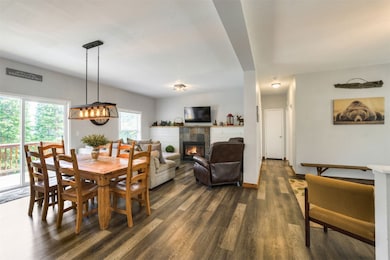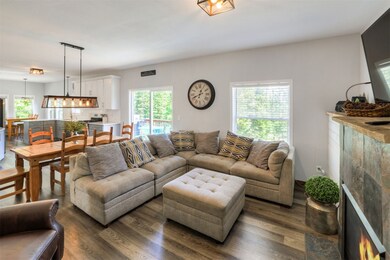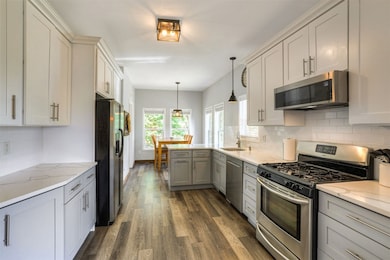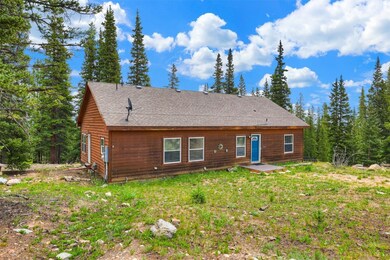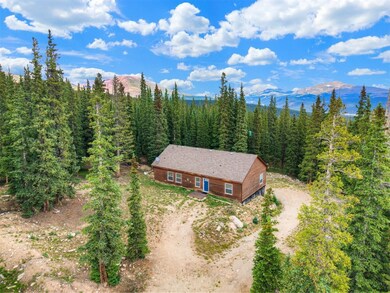1167 Mountain View Dr Fairplay, CO 80440
Estimated payment $4,261/month
Highlights
- View of Trees or Woods
- Vaulted Ceiling
- 2 Car Attached Garage
- Recreation Room
- No HOA
- Eat-In Kitchen
About This Home
Discover this beautifully renovated 4-bedroom, 2.5-bathroom mountain home, offering 2,700 square feet of luxurious living space. With a thoughtfully designed floor plan, this home is perfect for those seeking comfort and style amidst the serene beauty of the mountains. When you step into this home, you'll be captivated by the completely renovated main level. The open concept design seamlessly combines the kitchen, great room, and dining areas, creating an inviting space for entertaining and relaxation. This level includes a primary suite, 2 more bedrooms and a bathroom all completely remodeled. Take in the beautiful mountain environment from the deck located off of the dining area! The expansive lower level of this home is designed for versatility and comfort. It features a large bedroom, a game room, and a TV room, all of which can be adapted to provide additional sleeping. Whether you're hosting a family gathering or a group of friends, this mountain home is perfect for entertaining and relaxation. The attached oversized garage has ample room for cars, toys and all your gear! Surrounded by the breathtaking beauty of the Colorado Rockies, this location offers endless opportunities for outdoor enthusiast including hiking, biking, fishing, or skiing. The world class resort town of Breckenridge is a short 40 minute drive and Fairplay is a quick 10 minutes away! This turnkey mountain home offers so much comfort, value all in a great location!
Property Details
Home Type
- Modular Prefabricated Home
Est. Annual Taxes
- $2,752
Year Built
- Built in 2004
Lot Details
- 0.92 Acre Lot
- Dirt Road
Parking
- 2 Car Attached Garage
Property Views
- Woods
- Mountain
Home Design
- Single Family Detached Home
- Modular Prefabricated Home
- Split Level Home
- Asphalt Roof
- Wood Siding
Interior Spaces
- 2,700 Sq Ft Home
- 2-Story Property
- Partially Furnished
- Vaulted Ceiling
- Gas Fireplace
- Recreation Room
- Washer and Dryer
Kitchen
- Eat-In Kitchen
- Gas Range
- Built-In Microwave
- Dishwasher
Flooring
- Carpet
- Luxury Vinyl Tile
Bedrooms and Bathrooms
- 4 Bedrooms
Utilities
- Forced Air Heating System
- Heating System Uses Natural Gas
- Well
- Septic Tank
- Septic System
- Phone Available
Listing and Financial Details
- Assessor Parcel Number 14849
Community Details
Overview
- No Home Owners Association
- Valley Of The Sun Subdivision
Pet Policy
- Pets Allowed
Map
Home Values in the Area
Average Home Value in this Area
Tax History
| Year | Tax Paid | Tax Assessment Tax Assessment Total Assessment is a certain percentage of the fair market value that is determined by local assessors to be the total taxable value of land and additions on the property. | Land | Improvement |
|---|---|---|---|---|
| 2024 | $2,752 | $45,280 | $3,930 | $41,350 |
| 2023 | $2,752 | $45,280 | $3,930 | $41,350 |
| 2022 | $1,819 | $28,427 | $2,059 | $26,368 |
| 2021 | $1,779 | $29,250 | $2,120 | $27,130 |
| 2020 | $1,583 | $25,210 | $1,980 | $23,230 |
| 2019 | $1,533 | $25,210 | $1,980 | $23,230 |
| 2018 | $1,583 | $28,570 | $1,980 | $26,590 |
| 2017 | $1,427 | $25,490 | $1,870 | $23,620 |
| 2016 | $1,410 | $26,020 | $2,350 | $23,670 |
| 2015 | $1,438 | $26,020 | $2,350 | $23,670 |
| 2014 | $1,314 | $0 | $0 | $0 |
Property History
| Date | Event | Price | List to Sale | Price per Sq Ft | Prior Sale |
|---|---|---|---|---|---|
| 07/16/2025 07/16/25 | For Sale | $764,900 | +142.8% | $283 / Sq Ft | |
| 01/25/2019 01/25/19 | Sold | $315,000 | 0.0% | $117 / Sq Ft | View Prior Sale |
| 12/26/2018 12/26/18 | Pending | -- | -- | -- | |
| 08/01/2018 08/01/18 | For Sale | $315,000 | -- | $117 / Sq Ft |
Purchase History
| Date | Type | Sale Price | Title Company |
|---|---|---|---|
| Warranty Deed | $640,000 | None Listed On Document | |
| Quit Claim Deed | $101 | None Listed On Document | |
| Quit Claim Deed | -- | None Available | |
| Quit Claim Deed | -- | None Available | |
| Quit Claim Deed | -- | None Available | |
| Warranty Deed | $315,000 | Fidelity National Title |
Mortgage History
| Date | Status | Loan Amount | Loan Type |
|---|---|---|---|
| Open | $512,000 | New Conventional | |
| Previous Owner | $318,750 | New Conventional | |
| Previous Owner | $252,000 | New Conventional |
Source: Summit MLS
MLS Number: S1061531
APN: 14849
- 4603 Co Rd 1 Unit 2 Bedroom 1 Bathroom
- 4603 Co Rd 1 Unit 2 BR, 1 BA
- 613 Main St
- 36 Star Rock
- 1772 County Road 4
- 0092 Scr 855
- 426 E 9th St Unit upper 3
- 146 Brooklyn Cir
- 189 Co Rd 535
- 1 S Face Dr
- 138 Teton Way
- 348 Locals Ln Unit Peak 7
- 1396 Forest Hills Dr Unit ID1301396P
- 50 Drift Rd
- 464 Silver Cir
- 278 Way Station Ct
- 501 Teller St Unit G
- 717 Meadow Dr Unit A
- 1121 Dillon Dam Rd
- 80 Mule Deer Ct Unit A
