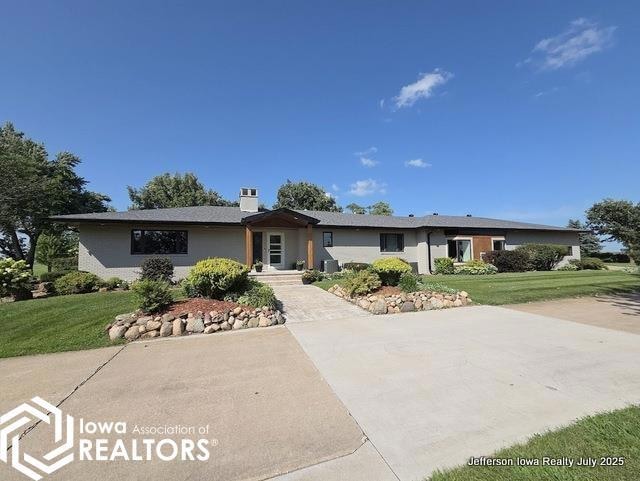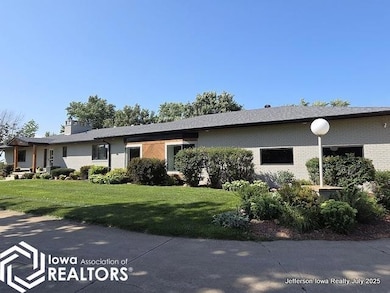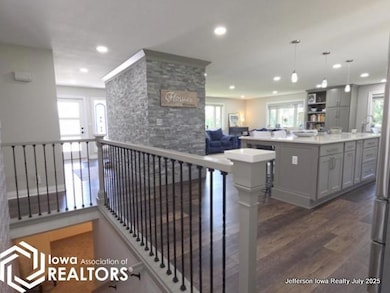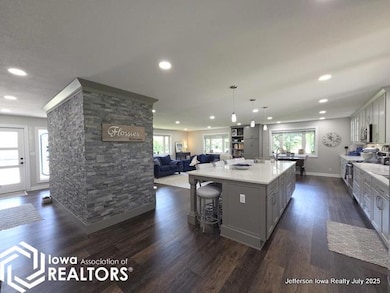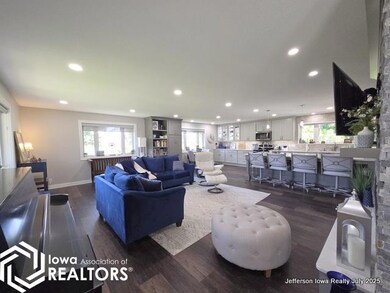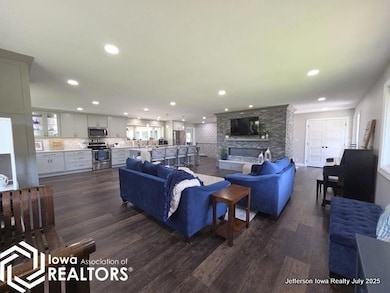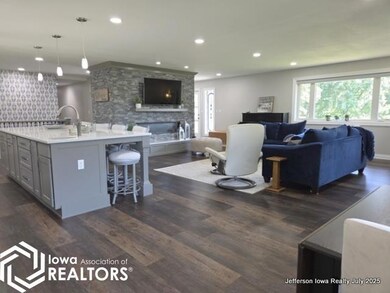1167 N Ave Jefferson, IA 50129
Estimated payment $5,638/month
About This Lot
Nestled on nearly 15 acres just off pvmnt, this meticulously landscaped property offers mature trees, a winding stream, & lush gardens. At its heart is a beautifully renovated brick ranch home w/ high-end updates. The main level features 2 welcoming fmly rms, each w/ its own fireplace, perfect for relaxing or entertaining. The gourmet eat-in kitchen includes top-tier SS appliances, elegant cabinetry, large island, built-in china cabinet, & stylish finishes. It flows into the main fmly rm which features the 1st of 3 beautiful fireplaces. A 4-season rm off the kitchen is great for enjoying the outside vistas & leads to a cozy firepit & new deck. A spacious mstr suite offers a private retreat w/an en-suite bath, step-in glass shower, dual vanity, & walk-in closet/dressing rm. A guest bedrm w/ dbl closet, a stunning full bath w/ dual sinks & custom cabinetry, & a handy home office, complete the hall. Steps guide you down to the spacious 2nd fmly rm w/ the 2nd fireplace. 2 stairways lead to the finished lower level which boasts the 3rd fmly rm w/ the 3rd fireplace, bedrm w/ an egress wdo, 3⁄4 bath, & laundry. A large multi-purpose rm includes a 1⁄2 bath & utility rm w/ 2 furnaces (4 yrs). Both the house & attached garage have all-house vacuums. 4 out buildings: 2 insulated dbl garages, a heated 38x72 shop w/ 3⁄4 bath & radiant heat, & a small shed/barn. Included: whole house generator, LP tank, gasoline tank & 2 A/C units Reserved: stained glass wndo, freezers & extra refrigerators
Property Details
Property Type
- Land
Est. Annual Taxes
- $6,256
Year Built
- Built in 1979
Parking
- 9
Home Design
- Brick Exterior Construction
Basement
- Basement Fills Entire Space Under The House
- Sump Pump
Additional Features
- Fireplace
- Forced Air Heating System
Map
Home Values in the Area
Average Home Value in this Area
Tax History
| Year | Tax Paid | Tax Assessment Tax Assessment Total Assessment is a certain percentage of the fair market value that is determined by local assessors to be the total taxable value of land and additions on the property. | Land | Improvement |
|---|---|---|---|---|
| 2025 | $6,256 | $596,300 | $115,000 | $481,300 |
| 2024 | $6,256 | $473,800 | $83,100 | $390,700 |
| 2023 | $6,298 | $479,700 | $83,100 | $396,600 |
| 2022 | $5,198 | $340,100 | $62,000 | $278,100 |
| 2021 | $4,640 | $340,100 | $62,000 | $278,100 |
| 2020 | $4,640 | $284,500 | $57,400 | $227,100 |
| 2019 | $4,128 | $247,900 | $0 | $0 |
| 2018 | $3,970 | $247,900 | $0 | $0 |
| 2017 | $3,988 | $271,900 | $0 | $0 |
| 2016 | $3,814 | $271,900 | $0 | $0 |
| 2015 | $3,814 | $271,900 | $0 | $0 |
| 2014 | $3,810 | $176,500 | $0 | $0 |
Property History
| Date | Event | Price | List to Sale | Price per Sq Ft |
|---|---|---|---|---|
| 08/02/2025 08/02/25 | For Sale | $969,000 | -- | $187 / Sq Ft |
Purchase History
| Date | Type | Sale Price | Title Company |
|---|---|---|---|
| Interfamily Deed Transfer | -- | None Available |
Source: NoCoast MLS
MLS Number: NOC6330398
APN: 07-29-300-012
- 502 W Central St
- 204 E Mckinley St
- 1002 N Pinet St
- 206 E Clark St
- 504 N Vine St
- 508 W Reed St
- 0 N Ave Unit NOC6333723
- 910 W Adams St
- 00 N Ave
- 984 P Ave
- 607 W State St
- 600 W Lincoln Way
- 704 W Lincoln Way
- 111 E Lincoln Way
- 906 W Harrison St
- 206 S Elm St
- 303 S Pinet St
- 704 W South St
- 1409 W Lincoln Way
- 903 W South St
