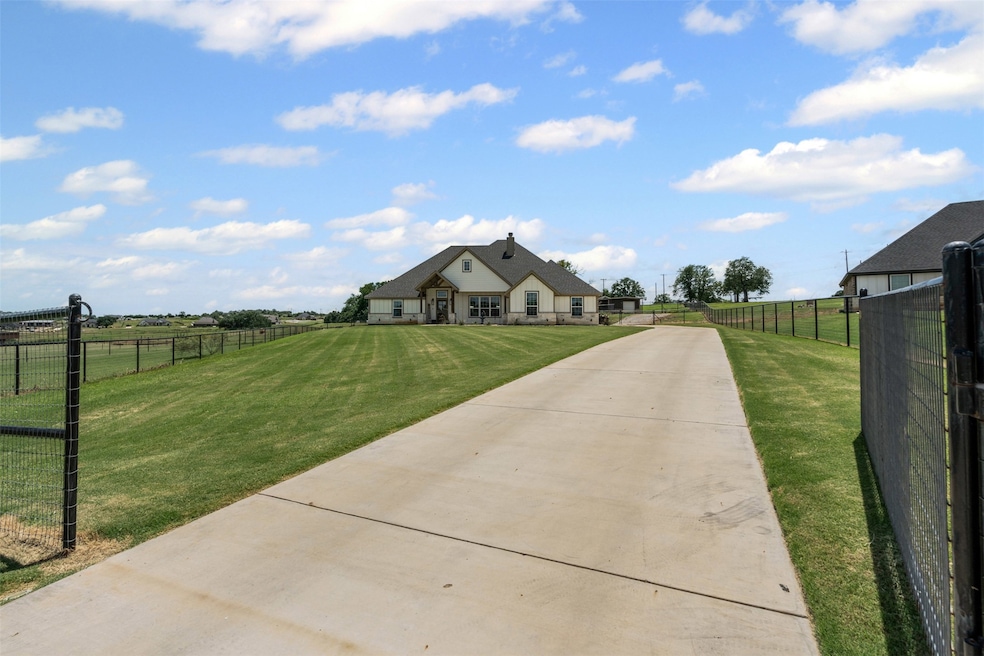
1167 Paradise Pkwy Poolville, TX 76487
Estimated payment $3,046/month
Highlights
- Gated Parking
- Ranch Style House
- Covered Patio or Porch
- Open Floorplan
- 2 Fireplaces
- 2 Car Attached Garage
About This Home
Modern Farmhouse on 2 Acres in Paradise Meadows
Weatherford, TX , 4 Beds , 2 Baths , 2-Car Garage , Workshop , Horse-Friendly Welcome to this beautifully maintained modern farmhouse nestled in the gated and vibrant community of Paradise Meadows. Built in 2022, this home sits on 2 fully fenced acres of coastal pasture, ideal for horses, goats, or chickens. Step inside to an inviting open-concept layout, full of natural light and long-distance views from nearly every window. Enjoy two wood-burning fireplaces—one inside and one outside on the covered patio. ?? Highlights:
• 15x20 insulated metal workshop with AC, heat, water & 10x20 overhang
• Private gated entry with concrete driveway
• Neutral finishes & stylish modern farmhouse design
• Full sod and landscaping, automatic sprinkler system front & back
• All window coverings & roller shades convey
• Peaceful, fun community with a horse-friendly lifestyle
Listing Agent
Keller Williams Heritage West Brokerage Phone: 817-565-9808 License #0728391 Listed on: 08/14/2025

Home Details
Home Type
- Single Family
Est. Annual Taxes
- $6,132
Year Built
- Built in 2022
Lot Details
- 2.01 Acre Lot
- Kennel
- Gated Home
- Cross Fenced
- Pipe Fencing
HOA Fees
- $29 Monthly HOA Fees
Parking
- 2 Car Attached Garage
- Side Facing Garage
- Garage Door Opener
- Gated Parking
- Additional Parking
Home Design
- Ranch Style House
- Brick Exterior Construction
- Slab Foundation
- Composition Roof
Interior Spaces
- 2,100 Sq Ft Home
- Open Floorplan
- Ceiling Fan
- 2 Fireplaces
- Wood Burning Fireplace
- Window Treatments
Kitchen
- Electric Oven
- Electric Cooktop
- Microwave
- Dishwasher
- Kitchen Island
- Disposal
Flooring
- Carpet
- Ceramic Tile
Bedrooms and Bathrooms
- 4 Bedrooms
- Walk-In Closet
- 2 Full Bathrooms
- Double Vanity
Outdoor Features
- Covered Patio or Porch
Schools
- Poolville Elementary School
- Poolville High School
Utilities
- Central Heating and Cooling System
- Electric Water Heater
- Water Softener
- Aerobic Septic System
- High Speed Internet
Community Details
- Association fees include management
- Property Management Group Association
- Paradise Meadows Pc Subdivision
Listing and Financial Details
- Tax Lot 48
- Assessor Parcel Number R000115114
Map
Home Values in the Area
Average Home Value in this Area
Tax History
| Year | Tax Paid | Tax Assessment Tax Assessment Total Assessment is a certain percentage of the fair market value that is determined by local assessors to be the total taxable value of land and additions on the property. | Land | Improvement |
|---|---|---|---|---|
| 2023 | $5,372 | $453,400 | $65,530 | $387,870 |
| 2022 | $1,168 | $65,530 | $65,530 | $0 |
| 2021 | $368 | $20,100 | $20,100 | $0 |
Property History
| Date | Event | Price | Change | Sq Ft Price |
|---|---|---|---|---|
| 08/14/2025 08/14/25 | For Sale | $460,000 | +9.5% | $219 / Sq Ft |
| 08/25/2022 08/25/22 | Sold | -- | -- | -- |
| 07/11/2022 07/11/22 | Pending | -- | -- | -- |
| 07/01/2022 07/01/22 | For Sale | $419,900 | -- | $200 / Sq Ft |
Purchase History
| Date | Type | Sale Price | Title Company |
|---|---|---|---|
| Deed | -- | Homeward Title | |
| Warranty Deed | -- | Fidelity National Title |
Mortgage History
| Date | Status | Loan Amount | Loan Type |
|---|---|---|---|
| Open | $391,000 | Construction | |
| Previous Owner | $188,000 | Construction |
Similar Homes in Poolville, TX
Source: North Texas Real Estate Information Systems (NTREIS)
MLS Number: 21031813
APN: 16042-001-048-00
- 1176 Paradise Pkwy
- The Hudson Plan at Paradise Meadows - Pardise Meadows
- 1005 Paradise Pkwy
- 1136 Paradise Pkwy
- 1048 Paradise Pkwy
- 1053 Paradise Pkwy
- 1052 Paradise Pkwy
- 1081 Paradise Pkwy
- 301 Aviara Ct
- 3021 Creekwood Terrace
- 3055 Creekwood Terrace
- 3056 Creekwood Terrace
- 3028 Creekwood Terrace
- 2024 Sonora Way
- 8137 Floor Plan at Shadle Estates
- 8136 Floor Plan at Shadle Estates
- 8135 Floor Plan at Shadle Estates
- 8130 Floor Plan at Shadle Estates
- 8126 Floor Plan at Shadle Estates
- 8125 Floor Plan at Shadle Estates
- 355 Lee St
- 123 Dealva Ct
- 177 County Road 3940
- 162 Blue Ridge Dr
- 105 Granada Dr
- 2084 Glenhollow Dr
- 116 Springwood Ranch Loop
- 1013 Sky Ct
- 1318 Johnson Bend Rd Unit 1
- 113 N Park Ct
- 119 Collett Ct
- 128 Collett Ct
- 109 Jolin Ln
- 717 Taliaferro Trail
- 10008 Valley Oak Ct
- 788 Robin Ct
- 232 Walnut Bend Rd
- 810 Green Branch Rd
- 832 N Main St
- 829 N Avenue B






