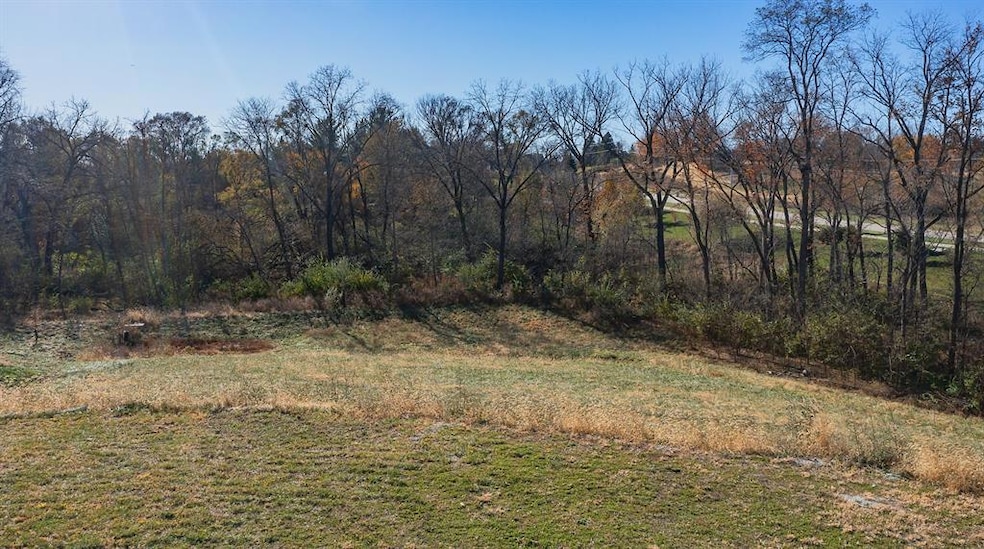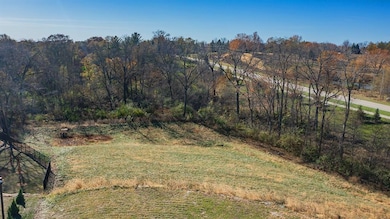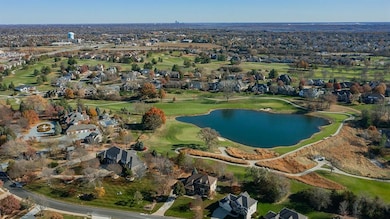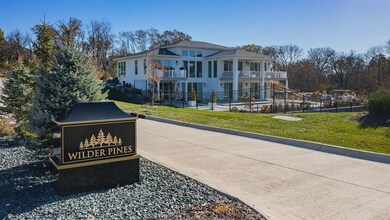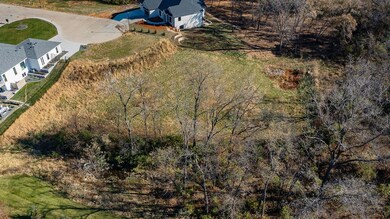1167 S Wilder Place West Des Moines, IA 50266
Estimated payment $3,086/month
Total Views
208
1.54
Acres
$380,442
Price per Acre
67,039
Sq Ft Lot
About This Lot
Welcome to Wilder Pines in West Des Moines. Private street with only 10
residential lots. Lot 6 is a tree-lined, SW facing lot. Build your exquisite dream
home with Iowa's innovative, creative, and dedicated custom home builder Marc
Kris Modern Homes. From concept to finish, MKMH considers all elements when
creating your dream home - from positioning just the right angle for capturing
natural light, right down to the fixtures. Call for information and a consultation.
Property Details
Property Type
- Land
Additional Features
- 1.54 Acre Lot
- Natural Gas Connected
Listing and Financial Details
- Assessor Parcel Number 32004947031593
Map
Create a Home Valuation Report for This Property
The Home Valuation Report is an in-depth analysis detailing your home's value as well as a comparison with similar homes in the area
Home Values in the Area
Average Home Value in this Area
Tax History
| Year | Tax Paid | Tax Assessment Tax Assessment Total Assessment is a certain percentage of the fair market value that is determined by local assessors to be the total taxable value of land and additions on the property. | Land | Improvement |
|---|---|---|---|---|
| 2025 | -- | $38,410 | $38,410 | -- |
| 2024 | -- | $38,410 | $38,410 | $0 |
| 2023 | $0 | $38,410 | $38,410 | $0 |
| 2022 | -- | $38,410 | $38,410 | $0 |
Source: Public Records
Property History
| Date | Event | Price | List to Sale | Price per Sq Ft | Prior Sale |
|---|---|---|---|---|---|
| 11/13/2025 11/13/25 | For Sale | $585,500 | +67.8% | -- | |
| 10/31/2024 10/31/24 | Sold | $349,000 | -2.8% | -- | View Prior Sale |
| 10/17/2024 10/17/24 | Pending | -- | -- | -- | |
| 11/17/2023 11/17/23 | Price Changed | $359,000 | -2.7% | -- | |
| 08/15/2023 08/15/23 | Price Changed | $369,000 | -2.6% | -- | |
| 07/25/2023 07/25/23 | For Sale | $379,000 | +8.6% | -- | |
| 07/24/2023 07/24/23 | Off Market | $349,000 | -- | -- | |
| 02/07/2023 02/07/23 | Price Changed | $379,000 | -11.7% | -- | |
| 01/30/2023 01/30/23 | For Sale | $429,000 | -- | -- |
Source: Des Moines Area Association of REALTORS®
Purchase History
| Date | Type | Sale Price | Title Company |
|---|---|---|---|
| Warranty Deed | $349,000 | None Listed On Document |
Source: Public Records
Mortgage History
| Date | Status | Loan Amount | Loan Type |
|---|---|---|---|
| Open | $304,000 | Construction |
Source: Public Records
Source: Des Moines Area Association of REALTORS®
MLS Number: 730376
APN: 320/04947-031-593
Nearby Homes
- 1122 S Wilder Place
- 1073 S Wilder Place
- 1205 Tulip Tree Ln
- 1023 Tulip Tree Ln
- 5754 Gallery Ct
- 3518 SW Indigo Ave
- 3630 SW Indigo Ave
- 3788 SW Indigo Ave
- 845 S 60th St
- 858 Burr Oaks Dr
- 811 Burr Oaks Dr Unit 603
- 811 Burr Oaks Dr Unit 301
- 811 Burr Oaks Dr Unit 407
- 33 S My Way
- 595 S 60th St Unit 403
- 595 S 60th St Unit 301
- 3 S My Way
- Balsam Plan at The Pines at Glen Oaks
- Hemlock Plan at The Pines at Glen Oaks
- Juniper Plan at The Pines at Glen Oaks
- 6460 Galleria Dr Unit 1102
- 6455 Galleria Dr
- 860 S 68th St
- 565 Market St
- 565 Market St Unit 310
- 565 Market St Unit 308
- 565 Market St Unit 306
- 565 Market St Unit 305
- 565 Market St Unit 304
- 565 Market St Unit 208
- 565 Market St Unit 206
- 565 Market St Unit 204
- 565 Market St Unit 410
- 565 Market St Unit 408
- 565 Market St Unit 406
- 565 Market St Unit 404
- 565 Market St Unit 510
- 565 Market St Unit 506
- 565 Market St Unit 504
- 565 Market St Unit 312
