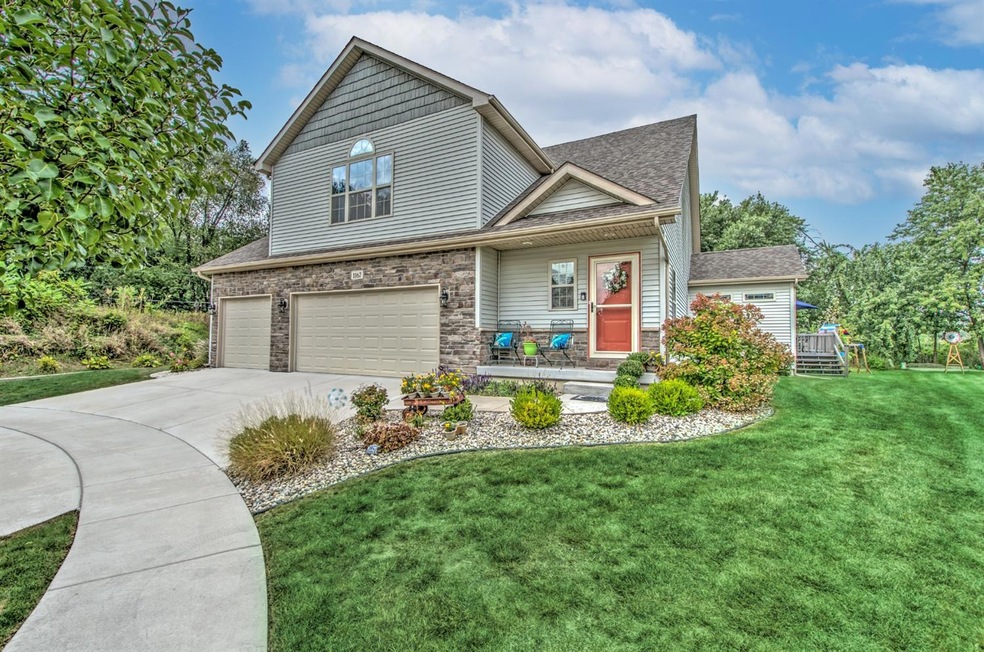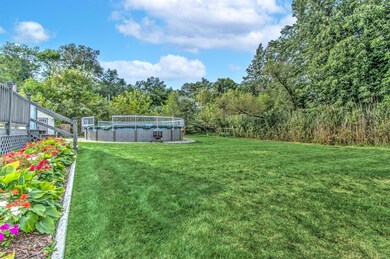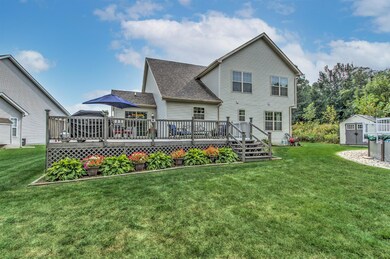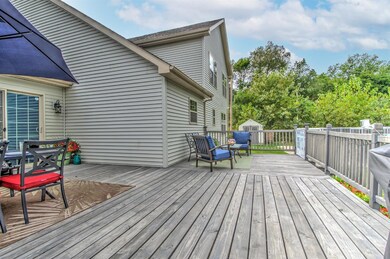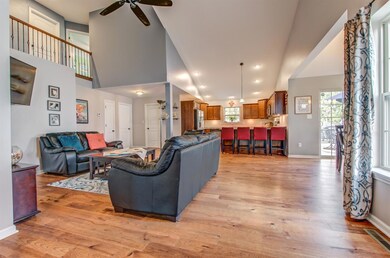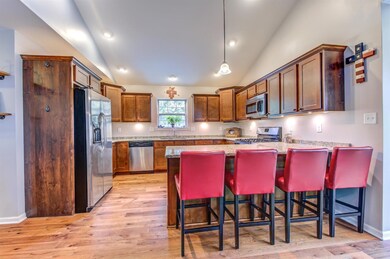
1167 Sawgrass Dr Griffith, IN 46319
Highlights
- Above Ground Pool
- Cape Cod Architecture
- Cathedral Ceiling
- Peifer Elementary School Rated A-
- Deck
- Main Floor Bedroom
About This Home
As of November 2021Must See CLEAN and SPACIOUS 5 Bedroom 3 Bathroom Home with 3 Car Garage in highly desirable Trail Creek. This home offers OVER 2600 FINISHED ABOVE GRADE SQ. FT. Include the massive unfinished basement and you are OVER 4000 SQ. FT. Saint John Township so Low Taxes and Lake Central Schools. LOTS of PRIVACY as you will LOVE the cul-de-sac Location and the NATURE behind the home. No neighbors back there! Close to the bike trail and Oak Ridge Prairie. Enter the home into a spacious foyer and you will see the beautiful staircase, vaulted ceilings, and OPEN-CONCEPT everyone wants! Engineered Hickory Hardwood Floors flow throughout. UPGRADED Kitchen with incredible cabinetry, GRANITE Countertops, SS Appliances. Main Floor Master Suite! Plenty of rooms if office space is needed. Ceiling Fans throughout. Taller, Comfort Height Vanities. Basement is ready for 6th bedroom with Egress window and bathroom Rough-In. Huge Deck and Swimming Pool add to the FAMILY FUN and ENTERTAINING.
Last Agent to Sell the Property
Springer Real Estate Company License #RB15000027 Listed on: 09/16/2021
Home Details
Home Type
- Single Family
Est. Annual Taxes
- $4,187
Year Built
- Built in 2014
Lot Details
- 0.32 Acre Lot
- Lot Dimensions are 93x148
- Cul-De-Sac
- Landscaped
- Paved or Partially Paved Lot
- Level Lot
HOA Fees
- $10 Monthly HOA Fees
Parking
- 3 Car Attached Garage
- Garage Door Opener
Home Design
- Cape Cod Architecture
- Vinyl Siding
- Stone Exterior Construction
Interior Spaces
- 2,629 Sq Ft Home
- Cathedral Ceiling
- Living Room
- Dining Room
- Basement
- Sump Pump
Kitchen
- Portable Gas Range
- Microwave
- Dishwasher
Bedrooms and Bathrooms
- 5 Bedrooms
- Main Floor Bedroom
- En-Suite Primary Bedroom
- Bathroom on Main Level
Laundry
- Laundry Room
- Dryer
- Washer
Accessible Home Design
- Handicap Accessible
Outdoor Features
- Above Ground Pool
- Deck
- Storage Shed
Utilities
- Cooling Available
- Forced Air Heating System
- Heating System Uses Natural Gas
Listing and Financial Details
- Assessor Parcel Number 451111228001000033
Community Details
Overview
- Trail Crk #2 Subdivision
Building Details
- Net Lease
Ownership History
Purchase Details
Home Financials for this Owner
Home Financials are based on the most recent Mortgage that was taken out on this home.Purchase Details
Purchase Details
Home Financials for this Owner
Home Financials are based on the most recent Mortgage that was taken out on this home.Purchase Details
Home Financials for this Owner
Home Financials are based on the most recent Mortgage that was taken out on this home.Similar Homes in the area
Home Values in the Area
Average Home Value in this Area
Purchase History
| Date | Type | Sale Price | Title Company |
|---|---|---|---|
| Warranty Deed | $425,000 | Chicago Title Company Llc | |
| Deed | -- | None Listed On Document | |
| Warranty Deed | -- | Chicago Title Insurance Co | |
| Corporate Deed | -- | Northwest Indiana Title | |
| Corporate Deed | -- | Northwest Indiana Title |
Mortgage History
| Date | Status | Loan Amount | Loan Type |
|---|---|---|---|
| Open | $403,750 | New Conventional | |
| Previous Owner | $280,804 | New Conventional | |
| Previous Owner | $272,000 | New Conventional | |
| Previous Owner | $247,600 | New Conventional | |
| Previous Owner | $253,220 | New Conventional |
Property History
| Date | Event | Price | Change | Sq Ft Price |
|---|---|---|---|---|
| 11/19/2021 11/19/21 | Sold | $425,000 | 0.0% | $162 / Sq Ft |
| 09/24/2021 09/24/21 | Pending | -- | -- | -- |
| 09/16/2021 09/16/21 | For Sale | $425,000 | +25.0% | $162 / Sq Ft |
| 04/18/2019 04/18/19 | Sold | $340,000 | 0.0% | $134 / Sq Ft |
| 04/01/2019 04/01/19 | Pending | -- | -- | -- |
| 02/21/2019 02/21/19 | For Sale | $340,000 | +27.6% | $134 / Sq Ft |
| 10/31/2014 10/31/14 | Sold | $266,548 | 0.0% | $105 / Sq Ft |
| 03/27/2014 03/27/14 | Pending | -- | -- | -- |
| 02/11/2014 02/11/14 | For Sale | $266,548 | -- | $105 / Sq Ft |
Tax History Compared to Growth
Tax History
| Year | Tax Paid | Tax Assessment Tax Assessment Total Assessment is a certain percentage of the fair market value that is determined by local assessors to be the total taxable value of land and additions on the property. | Land | Improvement |
|---|---|---|---|---|
| 2024 | $11,743 | $480,200 | $72,500 | $407,700 |
| 2023 | $5,185 | $436,700 | $72,500 | $364,200 |
| 2022 | $5,185 | $424,700 | $72,500 | $352,200 |
| 2021 | $4,135 | $348,200 | $47,300 | $300,900 |
| 2020 | $4,187 | $342,500 | $47,300 | $295,200 |
| 2019 | $3,662 | $294,400 | $47,300 | $247,100 |
| 2018 | $3,850 | $283,600 | $47,300 | $236,300 |
| 2017 | $3,658 | $285,600 | $47,300 | $238,300 |
| 2016 | $3,460 | $271,900 | $47,300 | $224,600 |
| 2014 | $10 | $400 | $400 | $0 |
| 2013 | $10 | $400 | $400 | $0 |
Agents Affiliated with this Home
-
E
Seller's Agent in 2021
Erick Maciszak
Springer Real Estate Company
(219) 218-4178
21 in this area
49 Total Sales
-

Buyer's Agent in 2021
Teresa Rizo
Century 21 Circle
(708) 743-4443
1 in this area
34 Total Sales
-
R
Seller's Agent in 2019
Rachel Kalocinski
BHHS Executive Realty
-
M
Buyer's Agent in 2019
Mary Hobbs
Realty Executives
-

Buyer Co-Listing Agent in 2019
Susan Etter
BHHS Executive Realty
(219) 629-3300
2 in this area
73 Total Sales
-

Seller's Agent in 2014
Dawn Veness
McColly Real Estate
(219) 746-3864
4 in this area
249 Total Sales
Map
Source: Northwest Indiana Association of REALTORS®
MLS Number: GNR500882
APN: 45-11-11-228-001.000-033
- 1252 Sawgrass Dr
- 519 Aster Ln
- 1110 S Lafayette St
- 6752 Coffman Dr
- 5741 Tanager St
- 5655 Phillips Rd
- 1000 69th Place
- 6629 Sky Dr
- 5695 Phillips Rd
- 5112 Sedona Cir
- 5300 Jaskula Ln
- 6812 Tucson Rd
- 1906 Edison St
- 200 W Avenue B
- 5340 Jaskula Ln
- 942 High Ridge Dr
- 832 Jordan Cir
- 1703 S Fairbanks St
- 1719 Selo Dr
- 110 N Jay Ave
