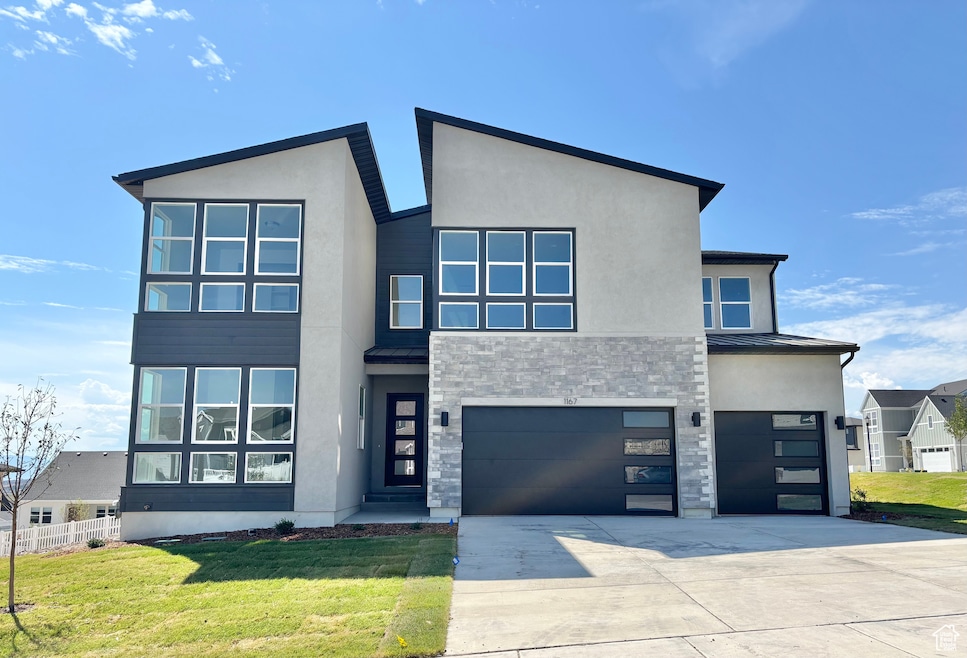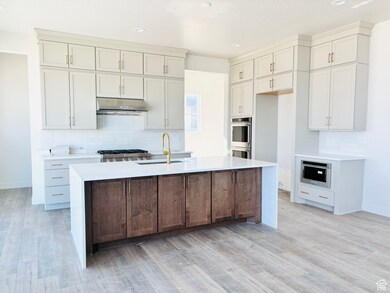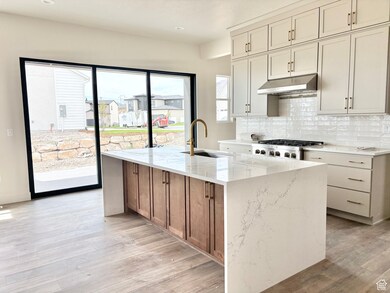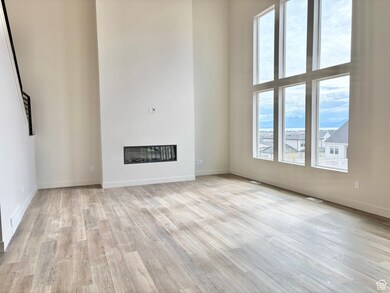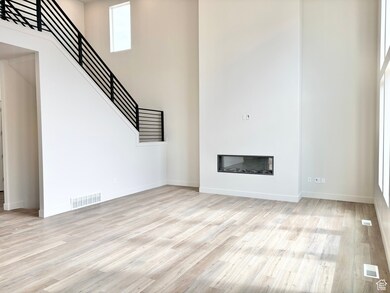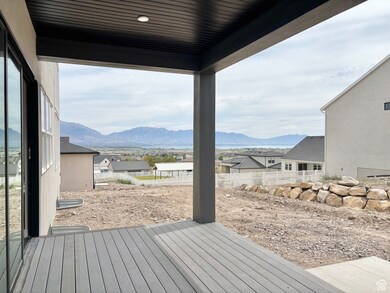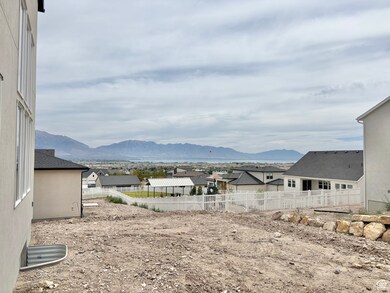1167 W Gossamer Ln Unit 19 Saratoga Springs, UT 84045
Estimated payment $5,318/month
Highlights
- Lake View
- Vaulted Ceiling
- Den
- Home Energy Score
- Corner Lot
- 3 Car Attached Garage
About This Home
Perched atop the community, this stunning Tuscarora Mountain Modern home combines chic design with breathtaking views. Take in spectacular mountain and lake vistas from your covered backyard deck. Inside, a dramatic two-story great room showcases soaring 20-foot ceilings and a sleek modern linear fireplace. The kitchen impresses with 10-foot ceilings, abundant cabinetry, a waterfall island, gold accents and a gas cooktop. Thoughtful design continues throughout, featuring 8-foot doors, a spacious second-floor loft, and en-suite bathrooms in three of the four bedrooms. A three-car garage and an unfinished basement-pre-plumbed for a future kitchen-offer endless possibilities.
Co-Listing Agent
Allison Timothy
Toll Brothers Real Estate, Inc. License #5487110
Home Details
Home Type
- Single Family
Est. Annual Taxes
- $2,455
Year Built
- Built in 2025
Lot Details
- 0.25 Acre Lot
- Landscaped
- Corner Lot
- Property is zoned Single-Family
Parking
- 3 Car Attached Garage
Property Views
- Lake
- Mountain
Home Design
- Stone Siding
- Stucco
Interior Spaces
- 4,939 Sq Ft Home
- 3-Story Property
- Vaulted Ceiling
- Self Contained Fireplace Unit Or Insert
- Double Pane Windows
- Entrance Foyer
- Den
- Basement Fills Entire Space Under The House
- Electric Dryer Hookup
Kitchen
- Built-In Oven
- Range with Range Hood
- Microwave
- Disposal
Flooring
- Carpet
- Tile
Bedrooms and Bathrooms
- 4 Bedrooms | 1 Main Level Bedroom
- Walk-In Closet
- Bathtub With Separate Shower Stall
Eco-Friendly Details
- Home Energy Score
- Reclaimed Water Irrigation System
Schools
- Thunder Ridge Elementary School
- Vista Heights Middle School
- Westlake High School
Utilities
- Forced Air Heating and Cooling System
- Natural Gas Connected
Listing and Financial Details
- Home warranty included in the sale of the property
- Assessor Parcel Number 65-707-0019
Community Details
Recreation
- Community Playground
- Bike Trail
Additional Features
- Property has a Home Owners Association
- Picnic Area
Map
Home Values in the Area
Average Home Value in this Area
Tax History
| Year | Tax Paid | Tax Assessment Tax Assessment Total Assessment is a certain percentage of the fair market value that is determined by local assessors to be the total taxable value of land and additions on the property. | Land | Improvement |
|---|---|---|---|---|
| 2025 | $2,455 | $309,600 | $309,600 | $0 |
| 2024 | $2,455 | $294,900 | $0 | $0 |
| 2023 | $2,283 | $294,900 | $0 | $0 |
Property History
| Date | Event | Price | List to Sale | Price per Sq Ft |
|---|---|---|---|---|
| 11/07/2025 11/07/25 | Price Changed | $970,000 | -2.0% | $196 / Sq Ft |
| 09/10/2025 09/10/25 | For Sale | $990,000 | 0.0% | $200 / Sq Ft |
| 09/08/2025 09/08/25 | Off Market | -- | -- | -- |
| 05/22/2025 05/22/25 | Price Changed | $990,000 | -2.0% | $200 / Sq Ft |
| 03/07/2025 03/07/25 | For Sale | $1,010,000 | -- | $204 / Sq Ft |
Source: UtahRealEstate.com
MLS Number: 2069009
APN: 65-707-0019
- 1167 W Gossamer Ln
- 1142 W Gossamer Ln Unit 9
- 1142 W Gossamer Ln
- 1116 W Gossamer Ln
- 1116 W Gossamer Ln Unit 7
- 447 N Pinnacle Ln Unit 25
- 478 N Pinnacle Ln Unit 5
- 438 N Pinnacle Ln Unit 1
- 492 N Pinnacle Ln
- 492 N Pinnacle Ln Unit 6
- 438 N Pinnacle Ct
- 418 N Pinnacle Ct Unit 44
- 418 N Pinnacle Ct
- 341 N Barlow Ct
- 742 N Echo Way
- 1318 W Wasatch Dr
- 1333 W Wasatch Dr
- 761 N Appellation Dr
- 734 N Badger Ln Unit 817
- 1346 W Quailhill Rd
- 99 N Lasalle Dr
- 782 Pratt Ln Unit S202
- 1483 W Stone Gate Dr
- 1295 W Caine Dr
- 1313 W Caine Dr
- 1736 W Eaglewood Dr
- 1813 W Newcastle Ln Unit C202
- 5166 E Moab Rim Ct
- 485 Pony Express Pkwy
- 4792 E Addison Ave
- 3931 E Cardon Ln
- 7217 N Hidden Steppe Bend
- 7192 N Silver Spring Way
- 4735 E Silver Moon Dr
- 4029 Dillon's Dr
- 927 W Coral Charm Way Unit M301
- 4762 E Lk Cor Dr
- 1763 N Blaze Ln
- 4728 E Lake Corner Dr
- 1316 W Calypso Ln
