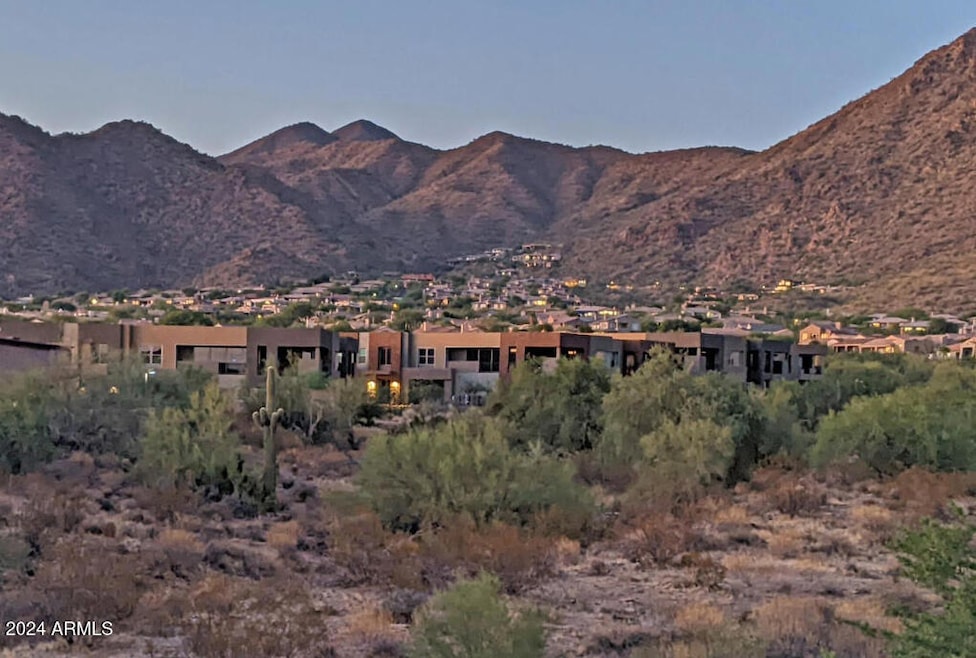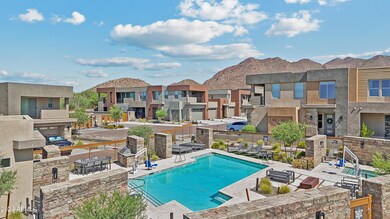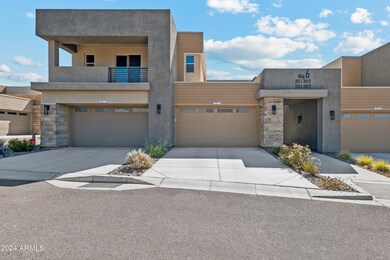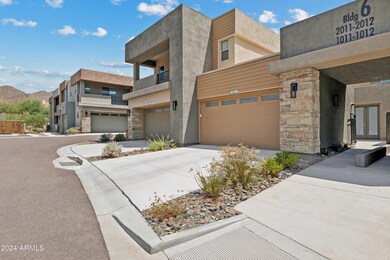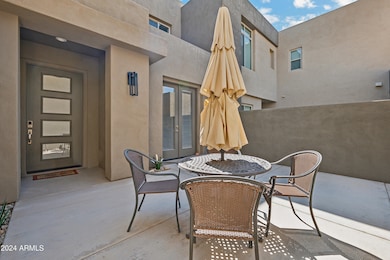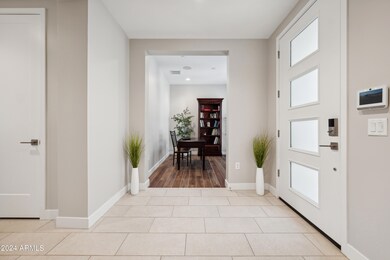
11673 N 136th St Unit 1011 Scottsdale, AZ 85259
Highlights
- Gated Community
- Two Primary Bathrooms
- Contemporary Architecture
- Anasazi Elementary School Rated A
- Mountain View
- End Unit
About This Home
As of February 2025New 2022 Construction in PRIME location near Scottsdale Mountain, The Reserve is a Private Luxury Villa Community close to EVERYTHING - Shopping, Dining, Golfing & steps away from Coffee Shop, Bespoke Market, Wine Bar, Italian Cuisine, Pizzeria, Parks & Hiking Trails! This Upscale Resort Style Villa features spectacular Mountain & Desert Views, 2 Bed/EnSuites + DEN/FlexSpace/3rd Bed Opt. with an OPEN Split Floorplan, 2.5 Baths, Gourmet Kitchen w/Upgraded Cabinetry, Breakfast Bar Island, Premium Granite, Bosch Stainless Steel Appliances, French Door Refrigerator, Tile Backsplash, Walk-in Pantry, Gas Cooking, LED Lighting, Premium Tile Showers, Deep Soaking Bathtub, Home Automation, Energy Efficiency Features, 2 Covered Patios, Private Courtyard, ASK for the detailed Upgrade & Feature List!
Last Agent to Sell the Property
West USA Realty Brokerage Phone: 602-717-4838 License #SA559706000 Listed on: 01/25/2024

Townhouse Details
Home Type
- Townhome
Est. Annual Taxes
- $2,536
Year Built
- Built in 2022 | Under Construction
Lot Details
- 1,933 Sq Ft Lot
- End Unit
- Private Streets
- Desert faces the front and back of the property
- Wrought Iron Fence
- Block Wall Fence
- Front and Back Yard Sprinklers
- Sprinklers on Timer
- Private Yard
HOA Fees
- $572 Monthly HOA Fees
Parking
- 2 Car Direct Access Garage
- Oversized Parking
- Electric Vehicle Home Charger
- Garage Door Opener
Home Design
- Contemporary Architecture
- Wood Frame Construction
- Tile Roof
- Foam Roof
- Stone Exterior Construction
- Stucco
Interior Spaces
- 2,020 Sq Ft Home
- 1-Story Property
- Central Vacuum
- Ceiling height of 9 feet or more
- Double Pane Windows
- Low Emissivity Windows
- Vinyl Clad Windows
- Tile Flooring
- Mountain Views
Kitchen
- Eat-In Kitchen
- Breakfast Bar
- Gas Cooktop
- Built-In Microwave
- ENERGY STAR Qualified Appliances
- Kitchen Island
- Granite Countertops
Bedrooms and Bathrooms
- 2 Bedrooms
- Two Primary Bathrooms
- Primary Bathroom is a Full Bathroom
- 2.5 Bathrooms
- Dual Vanity Sinks in Primary Bathroom
- Bathtub With Separate Shower Stall
Home Security
- Security System Owned
- Smart Home
Schools
- Anasazi Elementary School
- Mountainside Middle School
- Desert Mountain High School
Utilities
- Central Air
- Heating System Uses Natural Gas
- Water Purifier
- Water Softener
- High Speed Internet
- Cable TV Available
Additional Features
- No Interior Steps
- ENERGY STAR Qualified Equipment for Heating
- Covered patio or porch
Listing and Financial Details
- Tax Lot 1011
- Assessor Parcel Number 217-31-816
Community Details
Overview
- Association fees include roof repair, insurance, sewer, pest control, cable TV, ground maintenance, street maintenance, trash, water, roof replacement, maintenance exterior
- Reserve Scottsdale Association, Phone Number (760) 520-1574
- Built by Family Development
- Reserve Scottsdale Subdivision, Sanctuary Floorplan
Recreation
- Heated Community Pool
- Community Spa
- Bike Trail
Security
- Gated Community
Ownership History
Purchase Details
Home Financials for this Owner
Home Financials are based on the most recent Mortgage that was taken out on this home.Purchase Details
Purchase Details
Home Financials for this Owner
Home Financials are based on the most recent Mortgage that was taken out on this home.Similar Homes in Scottsdale, AZ
Home Values in the Area
Average Home Value in this Area
Purchase History
| Date | Type | Sale Price | Title Company |
|---|---|---|---|
| Warranty Deed | $900,000 | Asset Protection Title Agency | |
| Special Warranty Deed | -- | Professional Escrow Resources | |
| Special Warranty Deed | $787,214 | Thomas Title & Escrow Llc |
Mortgage History
| Date | Status | Loan Amount | Loan Type |
|---|---|---|---|
| Previous Owner | $9,500,000 | Construction |
Property History
| Date | Event | Price | Change | Sq Ft Price |
|---|---|---|---|---|
| 02/28/2025 02/28/25 | Sold | $900,000 | 0.0% | $446 / Sq Ft |
| 01/24/2025 01/24/25 | Pending | -- | -- | -- |
| 12/24/2024 12/24/24 | Price Changed | $899,900 | -5.1% | $445 / Sq Ft |
| 06/14/2024 06/14/24 | Price Changed | $947,900 | -2.6% | $469 / Sq Ft |
| 04/23/2024 04/23/24 | Price Changed | $972,900 | -2.5% | $482 / Sq Ft |
| 02/21/2024 02/21/24 | Price Changed | $997,900 | -1.7% | $494 / Sq Ft |
| 01/25/2024 01/25/24 | For Sale | $1,014,900 | +28.9% | $502 / Sq Ft |
| 07/15/2022 07/15/22 | Sold | $787,214 | 0.0% | $390 / Sq Ft |
| 07/04/2022 07/04/22 | Pending | -- | -- | -- |
| 07/04/2022 07/04/22 | For Sale | $787,214 | -- | $390 / Sq Ft |
Tax History Compared to Growth
Tax History
| Year | Tax Paid | Tax Assessment Tax Assessment Total Assessment is a certain percentage of the fair market value that is determined by local assessors to be the total taxable value of land and additions on the property. | Land | Improvement |
|---|---|---|---|---|
| 2025 | $2,535 | $44,433 | -- | -- |
| 2024 | $418 | $42,317 | -- | -- |
| 2023 | $418 | $10,905 | $10,905 | $0 |
| 2022 | $397 | $9,030 | $9,030 | $0 |
| 2021 | $422 | $9,030 | $9,030 | $0 |
Agents Affiliated with this Home
-

Seller's Agent in 2025
Chris DeFreitas
West USA Realty
(602) 717-4838
4 in this area
112 Total Sales
-

Buyer's Agent in 2025
Lori Gray
Keller Williams Arizona Realty
(313) 433-3381
12 in this area
36 Total Sales
-

Seller's Agent in 2022
Greg Glenn
NXT Generation Real Estate
(602) 321-8959
55 in this area
63 Total Sales
-

Buyer's Agent in 2022
Jennifer Johnson
HomeSmart
(480) 717-2178
3 in this area
49 Total Sales
Map
Source: Arizona Regional Multiple Listing Service (ARMLS)
MLS Number: 6655214
APN: 217-31-816
- 11752 N 135th Place
- 12067 N 135th Way
- 13750 E Yucca St
- 13450 E Via Linda Unit 1019
- 13793 E Lupine Ave
- 13450 E Vía Linda Unit 2022
- 13450 E Vía Linda Unit 2041
- 11986 N 134th Place
- 0 N 138th Way Unit 6768501
- 13300 E Vía Linda Unit 1065
- 13784 E Gary Rd Unit 12
- 13990 E Coyote Rd Unit 11
- 13249 E Summit Dr
- 11124 N 138th Way
- 13931 E Vía Linda
- 14007 E Lupine Ave
- 14037 E Coyote Rd
- 10886 N 137th St
- 12227 E Cholla Dr Unit 6
- 14045 E Geronimo Rd
