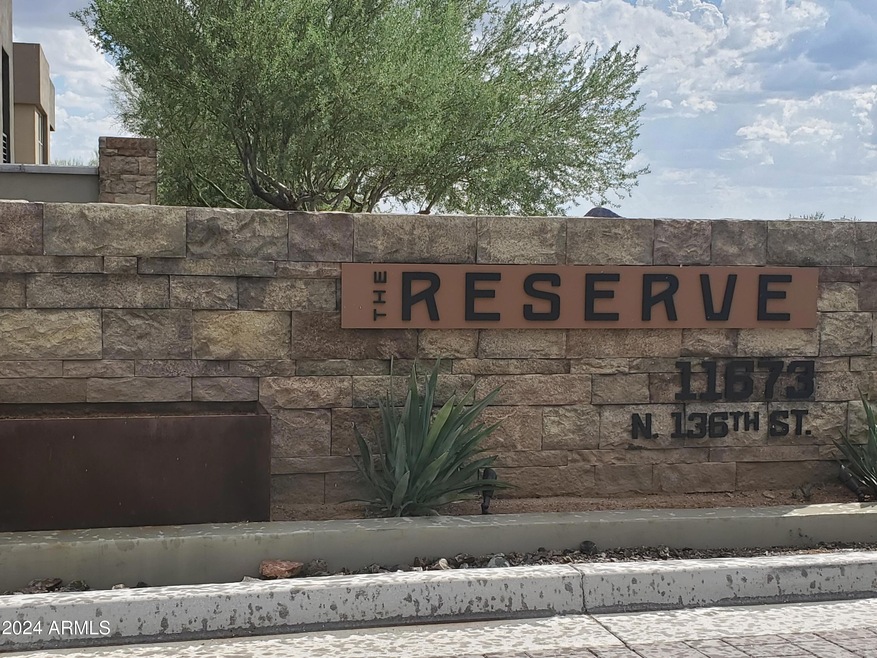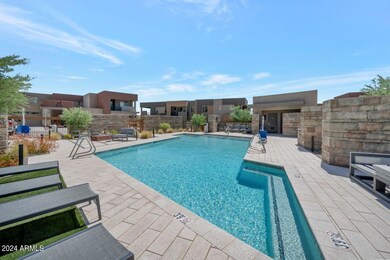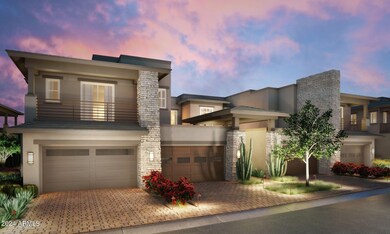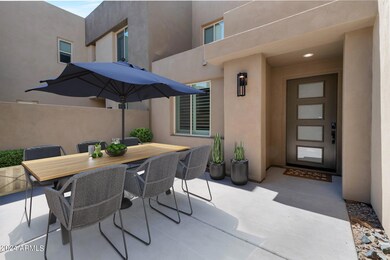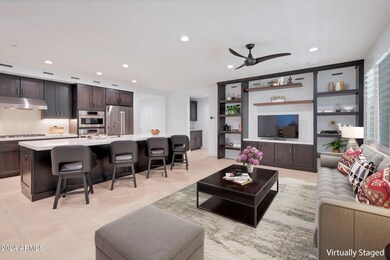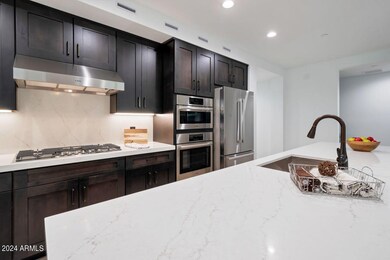
11673 N 136th St Unit 1022 Scottsdale, AZ 85259
Highlights
- Gated Community
- Mountain View
- Outdoor Fireplace
- Anasazi Elementary School Rated A
- Contemporary Architecture
- Main Floor Primary Bedroom
About This Home
As of February 2025LOCATION, LOCATION! A MUST SEE ''Nearly New'' Home Built 2023. MOUNTAIN VIEWS & $200,000+ in Upgrades make this Townhome a True Value! THE RESERVE SCOTTSDALE is a Very Private Gated Community at base of the McDowell Mountains. Entrance to this 2- bedroom + DEN, 2.5 Bath Villa is through a Private Gated Courtyard. It Features 4'' Plantation Shutters, 12 X 24 Pietra Italia Porcelain Flooring, A Gourmet BOSCH Kitchen W/ Quartz Counters & Island, Custom Alder Espresso Cabinetry. This Open Floorplan Also Features Private En-suites and a Front Den w/ Open Beam Ceilings that could be an Office or even a 3rd Bedroom. The Primary Bedroom is large with Private Exit to Patio & Open Wood Beam Ceiling. The Primary bath features a walk-in Tiled Shower, Quartz counters and a huge walk-in closet. Laundry has tons of Quality Storage Cabinets, A Sink, and Newer LG Washer and Gas Dryer. The 2- car Garage w/ Epoxy Flooring also has a Nova Water Conditioning System. Community Heated Pool and Spa and much more! Easy to Show and Priced Below Comps!
Last Agent to Sell the Property
Coldwell Banker Realty License #SA512717000 Listed on: 09/19/2024

Last Buyer's Agent
Non-MLS Agent
Non-MLS Office
Townhouse Details
Home Type
- Townhome
Est. Annual Taxes
- $418
Year Built
- Built in 2023
Lot Details
- 1,933 Sq Ft Lot
- End Unit
- 1 Common Wall
- Private Streets
- Desert faces the front and back of the property
- Wrought Iron Fence
- Block Wall Fence
- Front and Back Yard Sprinklers
- Sprinklers on Timer
- Private Yard
HOA Fees
- $572 Monthly HOA Fees
Parking
- 2 Car Direct Access Garage
- Garage Door Opener
Home Design
- Contemporary Architecture
- Wood Frame Construction
- Tile Roof
- Foam Roof
- Stone Exterior Construction
- Stucco
Interior Spaces
- 2,021 Sq Ft Home
- 2-Story Property
- Ceiling height of 9 feet or more
- Ceiling Fan
- 1 Fireplace
- Double Pane Windows
- Low Emissivity Windows
- Mountain Views
- Security System Owned
Kitchen
- Eat-In Kitchen
- Breakfast Bar
- Gas Cooktop
- Built-In Microwave
- ENERGY STAR Qualified Appliances
- Kitchen Island
- Granite Countertops
Flooring
- Carpet
- Tile
Bedrooms and Bathrooms
- 2 Bedrooms
- Primary Bedroom on Main
- Primary Bathroom is a Full Bathroom
- 2.5 Bathrooms
- Dual Vanity Sinks in Primary Bathroom
- Bathtub With Separate Shower Stall
Accessible Home Design
- No Interior Steps
- Stepless Entry
Outdoor Features
- Covered patio or porch
- Outdoor Fireplace
Location
- Unit is below another unit
Schools
- Anasazi Elementary School
- Mountainside Middle School
- Desert Mountain High School
Utilities
- Central Air
- Heating System Uses Natural Gas
- Water Purifier
- High Speed Internet
- Cable TV Available
Listing and Financial Details
- Tax Lot 1022
- Assessor Parcel Number 217-31-827
Community Details
Overview
- Association fees include insurance, ground maintenance, street maintenance, front yard maint, trash, water, maintenance exterior
- The Vintage Group Association, Phone Number (760) 520-1574
- Built by Family Development
- Reserve Scottsdale Condominium Subdivision, Move In Ready Floorplan
Recreation
- Heated Community Pool
- Community Spa
- Bike Trail
Security
- Gated Community
Ownership History
Purchase Details
Home Financials for this Owner
Home Financials are based on the most recent Mortgage that was taken out on this home.Purchase Details
Home Financials for this Owner
Home Financials are based on the most recent Mortgage that was taken out on this home.Similar Homes in Scottsdale, AZ
Home Values in the Area
Average Home Value in this Area
Purchase History
| Date | Type | Sale Price | Title Company |
|---|---|---|---|
| Warranty Deed | $745,000 | Equity Title Agency | |
| Special Warranty Deed | $906,982 | Thomas Title & Escrow |
Mortgage History
| Date | Status | Loan Amount | Loan Type |
|---|---|---|---|
| Previous Owner | $500,000 | New Conventional | |
| Previous Owner | $9,500,000 | Construction |
Property History
| Date | Event | Price | Change | Sq Ft Price |
|---|---|---|---|---|
| 02/19/2025 02/19/25 | Sold | $745,000 | -6.3% | $369 / Sq Ft |
| 01/22/2025 01/22/25 | Price Changed | $795,000 | -6.1% | $393 / Sq Ft |
| 01/13/2025 01/13/25 | Price Changed | $846,999 | -0.4% | $419 / Sq Ft |
| 12/27/2024 12/27/24 | Price Changed | $849,999 | -5.0% | $421 / Sq Ft |
| 11/08/2024 11/08/24 | Price Changed | $895,000 | -2.6% | $443 / Sq Ft |
| 10/16/2024 10/16/24 | Price Changed | $919,000 | -2.1% | $455 / Sq Ft |
| 09/19/2024 09/19/24 | For Sale | $939,000 | +3.5% | $465 / Sq Ft |
| 04/25/2023 04/25/23 | Sold | $906,982 | +21.7% | $449 / Sq Ft |
| 12/27/2021 12/27/21 | Pending | -- | -- | -- |
| 12/23/2021 12/23/21 | For Sale | $745,000 | 0.0% | $369 / Sq Ft |
| 12/05/2021 12/05/21 | Pending | -- | -- | -- |
| 11/15/2021 11/15/21 | For Sale | $745,000 | -- | $369 / Sq Ft |
Tax History Compared to Growth
Tax History
| Year | Tax Paid | Tax Assessment Tax Assessment Total Assessment is a certain percentage of the fair market value that is determined by local assessors to be the total taxable value of land and additions on the property. | Land | Improvement |
|---|---|---|---|---|
| 2025 | $3,338 | $49,330 | -- | -- |
| 2024 | $418 | $46,981 | -- | -- |
| 2023 | $418 | $10,905 | $10,905 | $0 |
| 2022 | $397 | $9,030 | $9,030 | $0 |
| 2021 | $422 | $9,030 | $9,030 | $0 |
Agents Affiliated with this Home
-

Seller's Agent in 2025
Leslie Coates
Coldwell Banker Realty
(602) 549-0294
1 in this area
30 Total Sales
-
N
Buyer's Agent in 2025
Non-MLS Agent
Non-MLS Office
-

Seller's Agent in 2023
Greg Glenn
NXT Generation Real Estate
(602) 321-8959
55 in this area
63 Total Sales
-
H
Seller Co-Listing Agent in 2023
Haydon Glenn
Russ Lyon Sotheby's International Realty
-

Buyer's Agent in 2023
Jolene Hill
Realty One Group
(480) 652-4398
5 in this area
57 Total Sales
Map
Source: Arizona Regional Multiple Listing Service (ARMLS)
MLS Number: 6759270
APN: 217-31-827
- 11752 N 135th Place
- 12067 N 135th Way
- 13750 E Yucca St
- 13450 E Via Linda Unit 1019
- 13793 E Lupine Ave
- 13450 E Vía Linda Unit 2022
- 13450 E Vía Linda Unit 2041
- 11986 N 134th Place
- 0 N 138th Way Unit 6768501
- 13300 E Vía Linda Unit 1065
- 13784 E Gary Rd Unit 12
- 13990 E Coyote Rd Unit 11
- 13249 E Summit Dr
- 11124 N 138th Way
- 13931 E Vía Linda
- 14007 E Lupine Ave
- 14037 E Coyote Rd
- 10886 N 137th St
- 12227 E Cholla Dr Unit 6
- 14045 E Geronimo Rd
