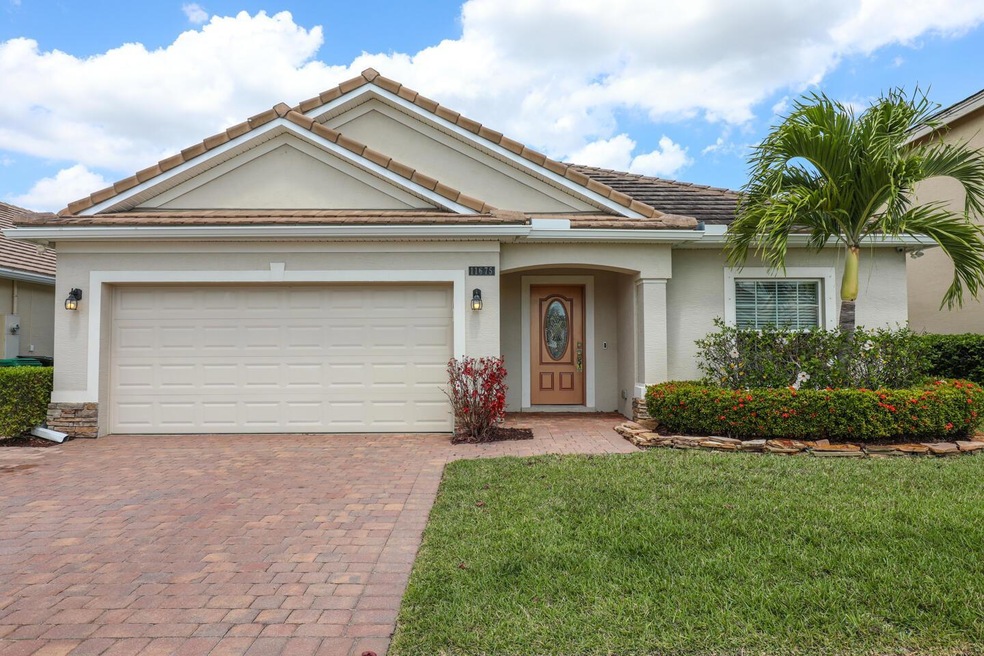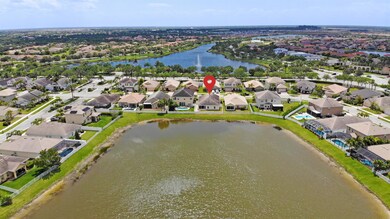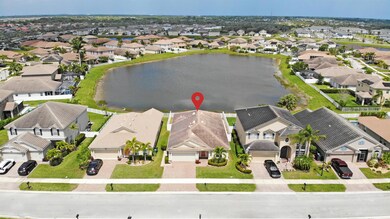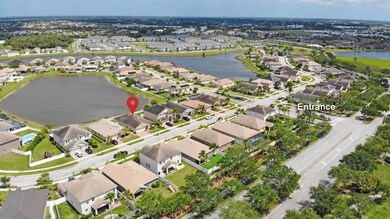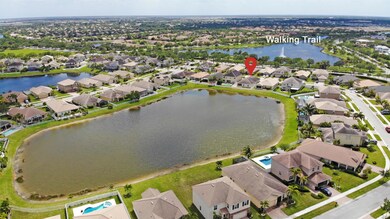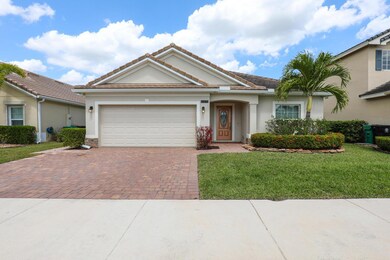
11675 SW Rowena St Port St. Lucie, FL 34987
Tradition NeighborhoodHighlights
- Lake Front
- Room in yard for a pool
- Roman Tub
- Gated Community
- Vaulted Ceiling
- Den
About This Home
As of June 2025Welcome to this beautiful lakefront property in the gated community of Victoria Parc the Estates. This CBS built home offers 4 bedrooms, 3 bathrooms, and a 2 car garage complete with epoxy floors and a paver driveway. Wood plank tile flooring throughout the main areas for luxury and easy cleaning. Bedroom or office/den available immediately upon entering. Large granite island in kitchen, perfect for game nights, double oven, stainless appliances and shaker cabinets. Built-in closets in bedrooms with granite in bathrooms as well. Pre-wired for home theatre & home speaker system. Screened patio and extended pavers with fenced-in yard & flood lights. The HOA includes lawn care and common area maintenance, high-speed internet, cable, alarm monitoring, and security gate.
Last Agent to Sell the Property
Keller Williams Realty of PSL License #3396342 Listed on: 04/09/2025

Home Details
Home Type
- Single Family
Est. Annual Taxes
- $9,747
Year Built
- Built in 2016
Lot Details
- 5,750 Sq Ft Lot
- Lot Dimensions are 52.20 x 110
- Lake Front
- Fenced
- Sprinkler System
HOA Fees
- $399 Monthly HOA Fees
Parking
- 2 Car Attached Garage
- Garage Door Opener
- Driveway
Home Design
- Concrete Roof
Interior Spaces
- 2,182 Sq Ft Home
- 1-Story Property
- Vaulted Ceiling
- Ceiling Fan
- Blinds
- Combination Kitchen and Dining Room
- Den
- Lake Views
- Security Gate
Kitchen
- Eat-In Kitchen
- Electric Range
- Microwave
- Dishwasher
- Disposal
Flooring
- Carpet
- Tile
Bedrooms and Bathrooms
- 4 Bedrooms
- Split Bedroom Floorplan
- Closet Cabinetry
- Walk-In Closet
- 3 Full Bathrooms
- Dual Sinks
- Roman Tub
- Separate Shower in Primary Bathroom
Laundry
- Laundry Room
- Dryer
- Washer
Outdoor Features
- Room in yard for a pool
- Patio
Utilities
- Central Heating and Cooling System
- Cable TV Available
Listing and Financial Details
- Assessor Parcel Number 430470101580009
- Seller Considering Concessions
Community Details
Overview
- Association fees include common areas, cable TV, ground maintenance, security
- Tradition Plat No 29 Subdivision, Glenhurst Floorplan
Recreation
- Park
Security
- Gated Community
Ownership History
Purchase Details
Home Financials for this Owner
Home Financials are based on the most recent Mortgage that was taken out on this home.Purchase Details
Home Financials for this Owner
Home Financials are based on the most recent Mortgage that was taken out on this home.Purchase Details
Home Financials for this Owner
Home Financials are based on the most recent Mortgage that was taken out on this home.Purchase Details
Home Financials for this Owner
Home Financials are based on the most recent Mortgage that was taken out on this home.Purchase Details
Similar Homes in the area
Home Values in the Area
Average Home Value in this Area
Purchase History
| Date | Type | Sale Price | Title Company |
|---|---|---|---|
| Warranty Deed | $402,500 | Premier Title | |
| Warranty Deed | $402,500 | Premier Title | |
| Warranty Deed | $315,000 | Attorney | |
| Warranty Deed | $277,647 | Dhi Title Of Florida Inc | |
| Deed | $277,700 | -- | |
| Special Warranty Deed | $80,000 | Attorney |
Mortgage History
| Date | Status | Loan Amount | Loan Type |
|---|---|---|---|
| Previous Owner | $305,500 | Balloon | |
| Previous Owner | $299,250 | New Conventional | |
| Previous Owner | $272,617 | FHA |
Property History
| Date | Event | Price | Change | Sq Ft Price |
|---|---|---|---|---|
| 06/05/2025 06/05/25 | Sold | $402,500 | -3.0% | $184 / Sq Ft |
| 04/09/2025 04/09/25 | For Sale | $415,000 | +31.7% | $190 / Sq Ft |
| 03/15/2021 03/15/21 | Sold | $315,000 | 0.0% | $144 / Sq Ft |
| 02/13/2021 02/13/21 | Pending | -- | -- | -- |
| 01/16/2021 01/16/21 | For Sale | $314,999 | 0.0% | $144 / Sq Ft |
| 06/01/2020 06/01/20 | Rented | $2,200 | -8.3% | -- |
| 05/02/2020 05/02/20 | Under Contract | -- | -- | -- |
| 04/05/2020 04/05/20 | For Rent | $2,400 | -- | -- |
Tax History Compared to Growth
Tax History
| Year | Tax Paid | Tax Assessment Tax Assessment Total Assessment is a certain percentage of the fair market value that is determined by local assessors to be the total taxable value of land and additions on the property. | Land | Improvement |
|---|---|---|---|---|
| 2024 | $10,311 | $377,800 | $79,300 | $298,500 |
| 2023 | $10,311 | $424,000 | $79,300 | $344,700 |
| 2022 | $9,177 | $329,500 | $79,300 | $250,200 |
| 2021 | $6,197 | $243,360 | $0 | $0 |
| 2020 | $6,242 | $240,000 | $46,000 | $194,000 |
| 2019 | $6,257 | $236,815 | $0 | $0 |
| 2018 | $6,013 | $232,400 | $42,000 | $190,400 |
| 2017 | $6,038 | $229,500 | $45,000 | $184,500 |
| 2016 | $2,223 | $35,300 | $35,300 | $0 |
| 2015 | $1,370 | $24,000 | $24,000 | $0 |
| 2014 | $1,315 | $8,690 | $0 | $0 |
Agents Affiliated with this Home
-

Seller's Agent in 2025
Mark Naumovitz
Keller Williams Realty of PSL
(772) 528-5851
3 in this area
169 Total Sales
-
K
Seller Co-Listing Agent in 2025
Kaitlyn Naumovitz
Keller Williams Realty of PSL
(772) 236-5700
2 in this area
95 Total Sales
-

Buyer's Agent in 2025
Jason Coley
Atlantic Shores ERA Powered
(772) 201-5229
35 in this area
812 Total Sales
-
R
Buyer Co-Listing Agent in 2025
Robert Von Ohlen
Atlantic Shores ERA Powered
(772) 486-9108
1 in this area
32 Total Sales
-

Seller's Agent in 2021
Heather Price
The Price is Right Real Estate LLC
(772) 828-6765
1 in this area
73 Total Sales
-
J
Buyer's Agent in 2021
Jennifer Romero
Bourgeois Real Estate Group, I
(772) 201-8232
2 in this area
20 Total Sales
Map
Source: BeachesMLS
MLS Number: R11079747
APN: 43-04-701-0158-0009
- 11497 SW Glengarry Ct
- 10112 SW Oak Tree Cir
- 10148 SW Fernwood Ave
- 11279 SW Glengarry Ct
- 10211 SW Fernwood Ave
- 11434 SW Patterson St
- 11339 SW Patterson St
- 10288 SW Yellowwood Ave
- 10284 SW Fernwood Ave
- 10453 SW Stratton Dr
- 12074 SW Bayberry Ave
- 11218 SW Sophronia St
- 12024 SW Bayberry Ave
- 11265 SW Hadley St
- 10295 SW Waterway Ln
- 10313 SW Fernwood Ave
- 10308 SW Waterway Ln
- 11359 SW Apple Blossom Trail
- 10278 SW Waterway Ln
- 12291 SW Weeping Willow Ave
